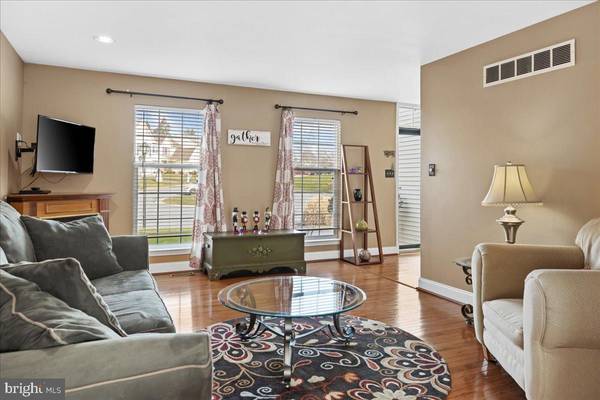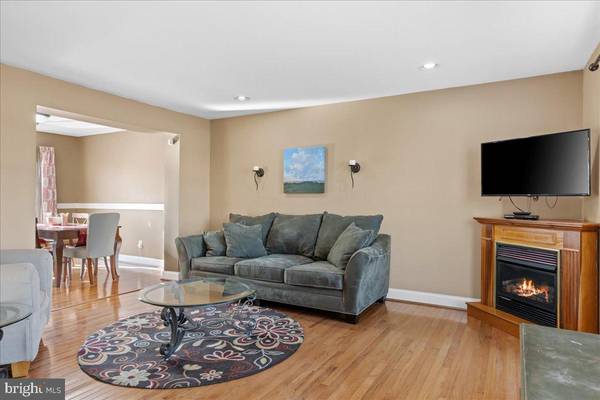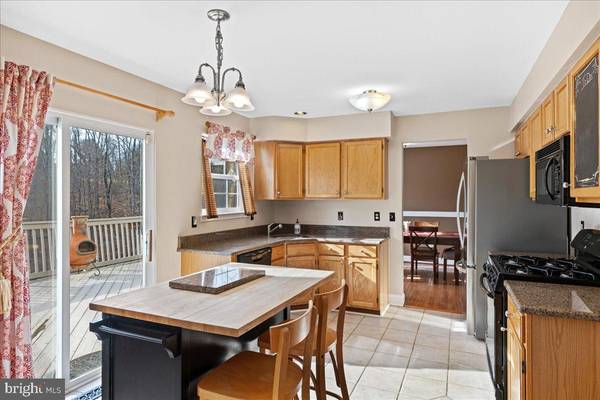$500,000
$515,000
2.9%For more information regarding the value of a property, please contact us for a free consultation.
4 Beds
3 Baths
2,500 SqFt
SOLD DATE : 12/28/2023
Key Details
Sold Price $500,000
Property Type Single Family Home
Sub Type Detached
Listing Status Sold
Purchase Type For Sale
Square Footage 2,500 sqft
Price per Sqft $200
Subdivision Perkiomen Greene
MLS Listing ID PAMC2089400
Sold Date 12/28/23
Style Colonial
Bedrooms 4
Full Baths 2
Half Baths 1
HOA Y/N N
Abv Grd Liv Area 2,500
Originating Board BRIGHT
Year Built 1998
Annual Tax Amount $4,834
Tax Year 2010
Lot Size 9,334 Sqft
Acres 0.21
Property Description
Elegance and contemporary comfort are highlighted within this captivating 4-bedroom, 2 1/2 bath colonial nestled in the sought-after Perkiomen Valley School District. This residence, boasting a classic colonial-style floorplan, invites you to experience the perfect blend of sophistication and functionality.
As you cross the threshold, the rich hardwood floors guide you through a home filled with spacious rooms, each bathed in natural light, creating an inviting and airy atmosphere. The heart of the home is the open kitchen, seamlessly connected to the living spaces, providing an ideal setting for both everyday living and entertaining. The living room, adorned with a gas fireplace, becomes a cozy haven on chilly evenings. Dining room is perfect for both everyday meals and formal feasts. The family room extends offering a variety of options for furniture placement and design. The bedrooms, generously sized and thoughtfully designed, offer comfort and tranquility, making each room a personal retreat.
Discover the versatility of the finished walk-out basement, adding over 550 square feet of living space. This area can be transformed to suit your needs, whether it be a recreation room, a home office, and a guest suite. Ample storage space in the unfinished portion ensures that practicality is never sacrificed for style.
Situated on a cul-de-sac lot, this property boasts one of the most spectacular lots in the neighborhood. The wood lot and private backyard create a serene escape, perfect for relaxation and outdoor enjoyment. Imagine hosting gatherings on the deck or unwinding in the tranquility of your own private oasis.
Additional features include a convenient shed for storage and a newer roof, providing peace of mind. The convenient location and desirable features make this home an exceptional find.
Location
State PA
County Montgomery
Area Perkiomen Twp (10648)
Zoning PRD
Direction North
Rooms
Other Rooms Living Room, Dining Room, Primary Bedroom, Bedroom 2, Bedroom 3, Kitchen, Family Room, Bedroom 1, Attic
Basement Full, Fully Finished, Walkout Level
Interior
Hot Water Natural Gas
Heating Forced Air
Cooling Central A/C
Flooring Wood, Fully Carpeted, Vinyl
Fireplaces Number 1
Fireplaces Type Gas/Propane
Fireplace Y
Heat Source Natural Gas
Laundry Main Floor
Exterior
Exterior Feature Deck(s)
Parking Features Garage - Front Entry
Garage Spaces 1.0
Amenities Available Tot Lots/Playground
Water Access N
Roof Type Shingle
Accessibility None
Porch Deck(s)
Attached Garage 1
Total Parking Spaces 1
Garage Y
Building
Lot Description Cul-de-sac
Story 2
Foundation Concrete Perimeter
Sewer Public Sewer
Water Public
Architectural Style Colonial
Level or Stories 2
Additional Building Above Grade
New Construction N
Schools
Middle Schools Perkiomen Valley Middle School East
High Schools Perkiomen Valley
School District Perkiomen Valley
Others
Senior Community No
Tax ID 48-00-01841-028
Ownership Fee Simple
SqFt Source Estimated
Security Features Security System
Special Listing Condition Standard
Read Less Info
Want to know what your home might be worth? Contact us for a FREE valuation!

Our team is ready to help you sell your home for the highest possible price ASAP

Bought with Michael J Sroka • Keller Williams Main Line

Specializing in buyer, seller, tenant, and investor clients. We sell heart, hustle, and a whole lot of homes.
Nettles and Co. is a Philadelphia-based boutique real estate team led by Brittany Nettles. Our mission is to create community by building authentic relationships and making one of the most stressful and intimidating transactions equal parts fun, comfortable, and accessible.






