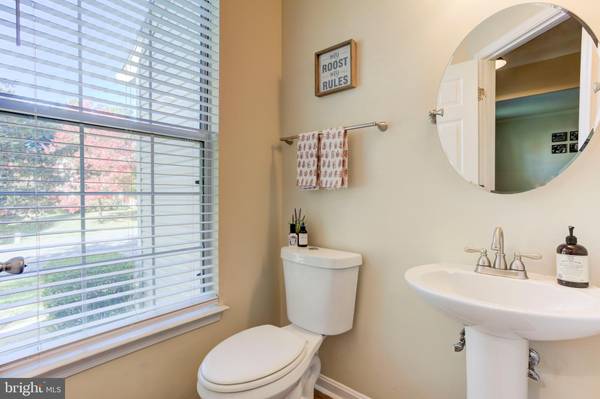$533,500
$545,000
2.1%For more information regarding the value of a property, please contact us for a free consultation.
4 Beds
3 Baths
2,222 SqFt
SOLD DATE : 01/03/2024
Key Details
Sold Price $533,500
Property Type Single Family Home
Sub Type Detached
Listing Status Sold
Purchase Type For Sale
Square Footage 2,222 sqft
Price per Sqft $240
Subdivision Park Ridge
MLS Listing ID VAST2025148
Sold Date 01/03/24
Style Colonial
Bedrooms 4
Full Baths 2
Half Baths 1
HOA Fees $50/mo
HOA Y/N Y
Abv Grd Liv Area 2,222
Originating Board BRIGHT
Year Built 1993
Annual Tax Amount $2,954
Tax Year 2018
Lot Size 0.279 Acres
Acres 0.28
Property Description
Pending release to no fault of sellers. Welcome to 55 Blossom, a stunning home located in a peaceful cul-sac neighborhood. This spacious elegant 4-bedroom,2.5-bathroom property is now available for sale.
Step inside and be captivated by the luxurious ambiance of this home. The high ceilings and exquisite luxury vinyl plank flooring create an inviting atmosphere that will make you feel right at home.
The main level boasts a large formal living room and dining room, perfect for hosting gatherings with friends and family. The gourmet eat-in kitchen features granite counters, black stainless steel appliances, a backsplash, and even a charming coffee bar.
Unwind in the cozy family room complete with a fireplace, ideal for those chilly evenings. The master bedroom is an oasis of tranquility with its generous size and his and hers closets. Pamper yourself in the master bathroom, which offers dual sinks, a soaking tub, and a standing shower.
Three additional generously sized bedrooms provide ample space for guests or a growing family. The large secondary bathroom features dual sinks for added convenience.
No need to worry about lugging laundry up and down the stairs - there's a custom laundry room conveniently located on the upper level.
The possibilities are endless with the expansive open basement awaiting your personal touch. Create the space of your dreams - a home theater, a gym, or perhaps a playroom for the little ones.
With a two-car garage and 4 car driveway, parking will never be an issue here. Outside, you'll find manicured landscaping that adds to the curb appeal of this magnificent property.
Don't miss out on this opportunity to own your dream home in such an idyllic location. Schedule your showing today and make 55 Blossom wood ct. your forever sanctuary!
Location
State VA
County Stafford
Zoning R1
Rooms
Other Rooms Living Room, Dining Room, Primary Bedroom, Bedroom 2, Bedroom 3, Bedroom 4, Kitchen, Family Room, Breakfast Room, Laundry
Basement Outside Entrance, Rear Entrance, Rough Bath Plumb, Space For Rooms, Unfinished, Walkout Stairs
Interior
Interior Features Attic, Breakfast Area, Dining Area, Primary Bath(s), Upgraded Countertops, Window Treatments, Floor Plan - Open, Carpet, Ceiling Fan(s), Walk-in Closet(s)
Hot Water Natural Gas
Heating Forced Air
Cooling Central A/C
Flooring Luxury Vinyl Plank, Carpet, Ceramic Tile
Fireplaces Number 1
Fireplaces Type Mantel(s)
Equipment Dishwasher, Disposal, Dryer, Exhaust Fan, Icemaker, Microwave, Oven/Range - Electric, Refrigerator, Washer
Fireplace Y
Appliance Dishwasher, Disposal, Dryer, Exhaust Fan, Icemaker, Microwave, Oven/Range - Electric, Refrigerator, Washer
Heat Source Natural Gas
Laundry Upper Floor
Exterior
Exterior Feature Deck(s)
Garage Garage Door Opener, Garage - Front Entry
Garage Spaces 2.0
Utilities Available Cable TV Available
Amenities Available Baseball Field, Basketball Courts, Common Grounds, Jog/Walk Path, Pool - Outdoor, Tot Lots/Playground, Tennis Courts
Waterfront N
Water Access N
Roof Type Asphalt
Accessibility None
Porch Deck(s)
Road Frontage Public
Attached Garage 2
Total Parking Spaces 2
Garage Y
Building
Lot Description Backs to Trees, Cul-de-sac
Story 3
Foundation Concrete Perimeter
Sewer Public Sewer
Water Public
Architectural Style Colonial
Level or Stories 3
Additional Building Above Grade
Structure Type Dry Wall,High
New Construction N
Schools
High Schools North Stafford
School District Stafford County Public Schools
Others
Pets Allowed Y
HOA Fee Include Management,Pool(s),Trash
Senior Community No
Tax ID 20-S-26- -39
Ownership Fee Simple
SqFt Source Estimated
Acceptable Financing Cash, Contract, Conventional, FHA, USDA, VA, VHDA
Horse Property N
Listing Terms Cash, Contract, Conventional, FHA, USDA, VA, VHDA
Financing Cash,Contract,Conventional,FHA,USDA,VA,VHDA
Special Listing Condition Standard
Pets Description No Pet Restrictions
Read Less Info
Want to know what your home might be worth? Contact us for a FREE valuation!

Our team is ready to help you sell your home for the highest possible price ASAP

Bought with Jennifer L Walker • McEnearney Associates, Inc.

Specializing in buyer, seller, tenant, and investor clients. We sell heart, hustle, and a whole lot of homes.
Nettles and Co. is a Philadelphia-based boutique real estate team led by Brittany Nettles. Our mission is to create community by building authentic relationships and making one of the most stressful and intimidating transactions equal parts fun, comfortable, and accessible.






