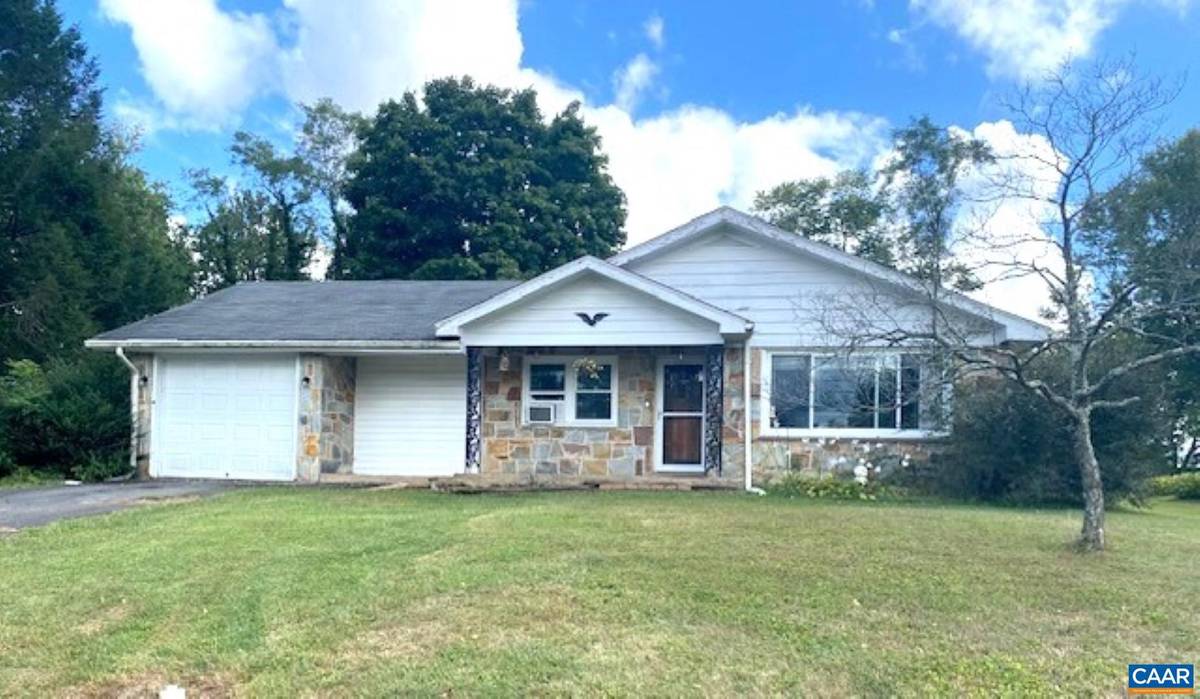$220,000
$245,000
10.2%For more information regarding the value of a property, please contact us for a free consultation.
3 Beds
2 Baths
3,274 SqFt
SOLD DATE : 01/02/2024
Key Details
Sold Price $220,000
Property Type Single Family Home
Sub Type Detached
Listing Status Sold
Purchase Type For Sale
Square Footage 3,274 sqft
Price per Sqft $67
Subdivision Unknown
MLS Listing ID 645662
Sold Date 01/02/24
Style Other
Bedrooms 3
Full Baths 2
HOA Y/N N
Abv Grd Liv Area 1,787
Originating Board CAAR
Year Built 1970
Annual Tax Amount $1,558
Tax Year 2023
Property Description
Desirable ranch home with a finished basement in the historic town of Gordonsville. Experience a lifestyle of small-town charm. Beautiful stone exterior, a on- car garage and level fenced in back yard. Walking distance to downtown Gordonsville, library, post office, shops and parks. This three-bedroom, two bath home features hardwood floors, new windows, and upgraded kitchen appliances. Fall in love with the vaulted wood beam ceilings and attractive windows in the large family room! Lots of space with endless possibilities. Plenty of storage space! The home needs some updates to bring it back to it pristine state. Home is being sold strictly "as is" and inspections can be done for personal information only.,Wood Cabinets,Fireplace in Family Room,Fireplace in Rec Room
Location
State VA
County Orange
Zoning R-1
Rooms
Other Rooms Living Room, Primary Bedroom, Kitchen, Family Room, Laundry, Recreation Room, Bonus Room, Full Bath, Additional Bedroom
Basement Fully Finished, Full, Heated, Interior Access, Windows
Main Level Bedrooms 3
Interior
Interior Features Attic, Kitchen - Eat-In, Entry Level Bedroom
Heating Baseboard
Cooling Window Unit(s)
Flooring Carpet, Hardwood, Other
Fireplaces Number 2
Equipment Dryer, Washer, Oven/Range - Electric
Fireplace Y
Appliance Dryer, Washer, Oven/Range - Electric
Heat Source Electric, Wood
Exterior
Garage Garage - Front Entry
Fence Partially
View Other
Roof Type Composite
Accessibility None
Garage Y
Building
Lot Description Sloping
Story 1
Foundation Block
Sewer Public Sewer
Water Public
Architectural Style Other
Level or Stories 1
Additional Building Above Grade, Below Grade
Structure Type Vaulted Ceilings,Cathedral Ceilings
New Construction N
Schools
Elementary Schools Gordon-Barbour
Middle Schools Prospect Heights
High Schools Orange
School District Orange County Public Schools
Others
Senior Community No
Ownership Other
Special Listing Condition Standard
Read Less Info
Want to know what your home might be worth? Contact us for a FREE valuation!

Our team is ready to help you sell your home for the highest possible price ASAP

Bought with Default Agent • Default Office

Specializing in buyer, seller, tenant, and investor clients. We sell heart, hustle, and a whole lot of homes.
Nettles and Co. is a Philadelphia-based boutique real estate team led by Brittany Nettles. Our mission is to create community by building authentic relationships and making one of the most stressful and intimidating transactions equal parts fun, comfortable, and accessible.






