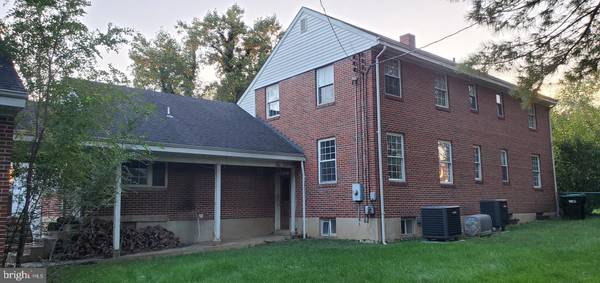$395,000
$399,900
1.2%For more information regarding the value of a property, please contact us for a free consultation.
5 Beds
4 Baths
3,959 SqFt
SOLD DATE : 01/09/2024
Key Details
Sold Price $395,000
Property Type Single Family Home
Sub Type Detached
Listing Status Sold
Purchase Type For Sale
Square Footage 3,959 sqft
Price per Sqft $99
MLS Listing ID VASH2007030
Sold Date 01/09/24
Style Traditional
Bedrooms 5
Full Baths 4
HOA Y/N N
Abv Grd Liv Area 3,719
Originating Board BRIGHT
Year Built 1948
Annual Tax Amount $3,184
Tax Year 2022
Lot Size 3.168 Acres
Acres 3.17
Property Description
Bi-level Brick Home conveniently located in the Heart of Woodstock just a short distance to Historic Downtown and its many restaurants, shops, and movie theater. Located on one of the largest, 3 acre In-Town Lots backing to the Hollow Run creek with an old Log Springhouse! Home has 5 Bedrooms, 4 Full Baths, with a Primary Suite Addition and over 5,704 total finished square feet! Architectural shingle roof, hardwood floors, tile and vinyl. Kitchen with granite countertops, kitchen island, and large Dining Room with Built in cabinetry. Primary Suite has large soaking tub, walk-in Shower, dual vanities, and even includes a Large Sunroom off the Primary Suite! Living Room has a wood burning fireplace on the main level! Basement has kitchen, family room with fireplace, bath and finished room. Outside there's a large concrete shelter great for storage, a detached 2-car garage connected to house via covered breezeway, and multiple farm type buildings. This home has a lot to offer with all your updates. The back yard offers plenty of privacy in a park-like setting! No HOA! Great for a full-time residence or use as a vacation rental. Property is close to Seven Bends State Park, Woodstock Town Park, the Shenandoah River, National Forest for hiking and biking, Bryce Resort an All-Season Resort and many surrounding wineries and breweries. Property is sold "AS IS"
Location
State VA
County Shenandoah
Zoning R
Rooms
Basement Connecting Stairway, Daylight, Partial, Fully Finished, Partial
Main Level Bedrooms 3
Interior
Interior Features 2nd Kitchen, Built-Ins, Entry Level Bedroom, Formal/Separate Dining Room, Kitchen - Island, Soaking Tub, Upgraded Countertops, Walk-in Closet(s), Wood Floors, Ceiling Fan(s), Kitchenette, Stall Shower
Hot Water Electric
Heating Heat Pump(s)
Cooling Central A/C
Flooring Wood
Fireplaces Number 2
Equipment Built-In Microwave, Dishwasher, Icemaker, Refrigerator, Stove, Stainless Steel Appliances
Fireplace Y
Appliance Built-In Microwave, Dishwasher, Icemaker, Refrigerator, Stove, Stainless Steel Appliances
Heat Source Electric
Laundry Main Floor
Exterior
Exterior Feature Porch(es), Enclosed, Deck(s), Breezeway
Garage Garage - Front Entry
Garage Spaces 6.0
Waterfront Y
Water Access Y
View Creek/Stream
Accessibility None
Porch Porch(es), Enclosed, Deck(s), Breezeway
Total Parking Spaces 6
Garage Y
Building
Story 3
Foundation Permanent
Sewer Public Sewer
Water Public
Architectural Style Traditional
Level or Stories 3
Additional Building Above Grade, Below Grade
New Construction N
Schools
School District Shenandoah County Public Schools
Others
Senior Community No
Tax ID 045A5 A 054
Ownership Fee Simple
SqFt Source Assessor
Special Listing Condition REO (Real Estate Owned)
Read Less Info
Want to know what your home might be worth? Contact us for a FREE valuation!

Our team is ready to help you sell your home for the highest possible price ASAP

Bought with Alisa G. Eberly • Realty ONE Group Old Towne

Specializing in buyer, seller, tenant, and investor clients. We sell heart, hustle, and a whole lot of homes.
Nettles and Co. is a Philadelphia-based boutique real estate team led by Brittany Nettles. Our mission is to create community by building authentic relationships and making one of the most stressful and intimidating transactions equal parts fun, comfortable, and accessible.






