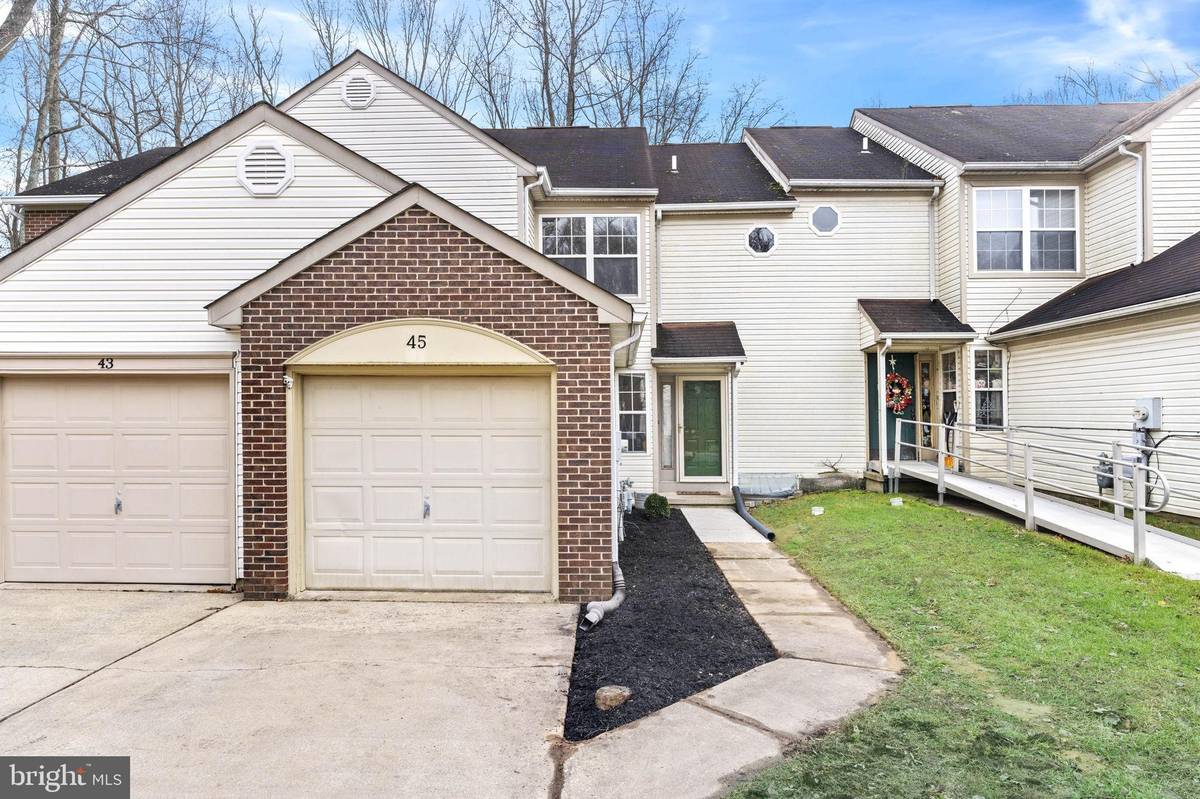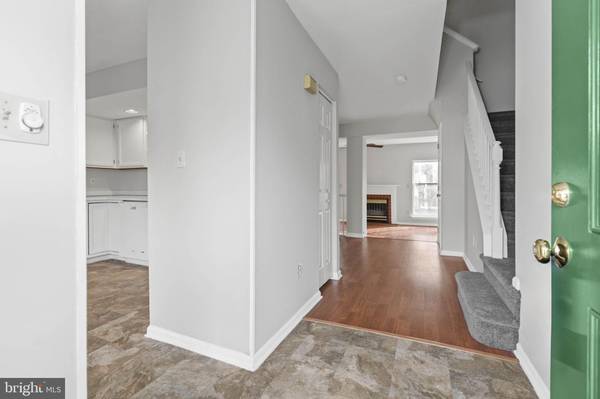$285,000
$285,000
For more information regarding the value of a property, please contact us for a free consultation.
2 Beds
3 Baths
1,525 SqFt
SOLD DATE : 01/16/2024
Key Details
Sold Price $285,000
Property Type Townhouse
Sub Type Interior Row/Townhouse
Listing Status Sold
Purchase Type For Sale
Square Footage 1,525 sqft
Price per Sqft $186
Subdivision Village Of Becks Pond
MLS Listing ID DENC2053338
Sold Date 01/16/24
Style Traditional
Bedrooms 2
Full Baths 2
Half Baths 1
HOA Fees $13/ann
HOA Y/N Y
Abv Grd Liv Area 1,525
Originating Board BRIGHT
Year Built 1994
Annual Tax Amount $2,239
Tax Year 2022
Lot Size 4,356 Sqft
Acres 0.1
Lot Dimensions 22.10 x 206.20
Property Description
OFFER DEADLINE Monday Dec 11th at 12pm. Charming 2-Bedroom / 2.5-Bathroom townhouse in the Village of Becks Pond. Arrive to find driveway parking and a 1-Car Garage leading up to the entry. Enter into the foyer where you will find a powder room to your right and the kitchen to your left. The kitchen features: recessed lights, white cabinetry and a pass-through window looking out to the dining room. The dining room boasts laminate plank flooring that extends down to the living room below. The living room has a gas fireplace centered in the room, surrounded by classic red brick. A ton of natural sunlight floods this space and a door from the living room leads to the back deck. The deck is situated on a good-sized yard that backs to woods for added privacy. Back inside and on the upper level, you will find 2 bedrooms and 2 full baths. Double doors lead to the master bedroom which features BRAND NEW CARPET, 2 closets, and a full master bath. The master bathroom boasts a tub, shower, and extended vanity. The second bedroom has a walk-in closet and jack & jill access to the full hall bath. The laundry closet can also be found in the hallway – talk about convenience! A floored attic & FULL BASEMENT provide ample storage. Looking to expand your living space? You can easily do that here by finishing off the basement to fit your needs. Other notable features include: BRAND NEW CARPET in hallway, FRESH PAINT THROUGHOUT, NEWER HVAC (2020), & ALL APPLIANCES INCLUDED! Conveniently located just minutes from major roadways (DE-13, DE-1, DE-40, I-95) and close to tons of local stores. Don’t wait, schedule your tour today before it’s too late!
Location
State DE
County New Castle
Area Newark/Glasgow (30905)
Zoning NCTH
Rooms
Other Rooms Living Room, Dining Room, Primary Bedroom, Bedroom 2, Kitchen
Basement Full, Unfinished
Interior
Interior Features Primary Bath(s), Ceiling Fan(s), Kitchen - Eat-In, Attic, Recessed Lighting, Dining Area, Walk-in Closet(s)
Hot Water Electric
Heating Forced Air
Cooling Central A/C
Fireplaces Number 1
Fireplaces Type Gas/Propane
Fireplace Y
Heat Source Natural Gas
Laundry Upper Floor
Exterior
Exterior Feature Deck(s)
Garage Garage Door Opener, Built In, Garage - Front Entry, Inside Access
Garage Spaces 1.0
Amenities Available Tot Lots/Playground
Waterfront N
Water Access N
Roof Type Pitched,Shingle
Accessibility None
Porch Deck(s)
Attached Garage 1
Total Parking Spaces 1
Garage Y
Building
Lot Description Backs to Trees
Story 2
Foundation Concrete Perimeter
Sewer Public Sewer
Water Public
Architectural Style Traditional
Level or Stories 2
Additional Building Above Grade, Below Grade
New Construction N
Schools
High Schools Glasgow
School District Christina
Others
Senior Community No
Tax ID 11-023.10-238
Ownership Fee Simple
SqFt Source Assessor
Special Listing Condition Standard
Read Less Info
Want to know what your home might be worth? Contact us for a FREE valuation!

Our team is ready to help you sell your home for the highest possible price ASAP

Bought with Daniel Logan • Patterson-Schwartz-Hockessin

Specializing in buyer, seller, tenant, and investor clients. We sell heart, hustle, and a whole lot of homes.
Nettles and Co. is a Philadelphia-based boutique real estate team led by Brittany Nettles. Our mission is to create community by building authentic relationships and making one of the most stressful and intimidating transactions equal parts fun, comfortable, and accessible.






