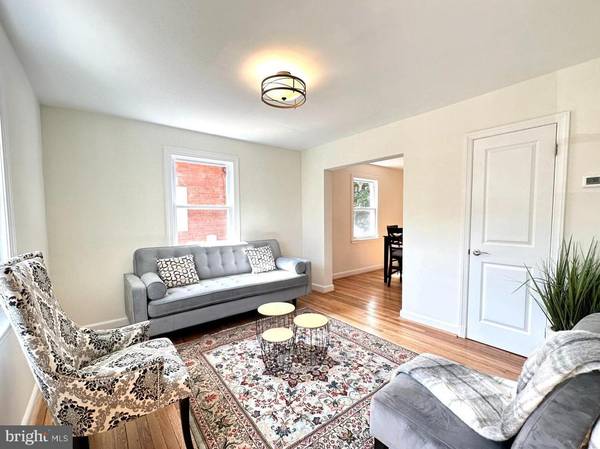$538,000
$549,500
2.1%For more information regarding the value of a property, please contact us for a free consultation.
2 Beds
2 Baths
1,206 SqFt
SOLD DATE : 01/19/2024
Key Details
Sold Price $538,000
Property Type Single Family Home
Sub Type Twin/Semi-Detached
Listing Status Sold
Purchase Type For Sale
Square Footage 1,206 sqft
Price per Sqft $446
Subdivision Douglas Park
MLS Listing ID VAAR2038298
Sold Date 01/19/24
Style Colonial
Bedrooms 2
Full Baths 2
HOA Y/N N
Abv Grd Liv Area 816
Originating Board BRIGHT
Year Built 1945
Annual Tax Amount $4,931
Tax Year 2023
Lot Size 2,500 Sqft
Acres 0.06
Property Description
Newly Renovated Arlington Brick Townhouse in superb location close to Shirlington.
3 levels w/ 1,200 sqft of living space, 2 Bedrooms, 2 Bathrooms & Beautiful Hardwood
floors. Updated Kitchen & Bathrooms, new Windows, new Washer & Dryer, Ceramic
Tile flooring in Kitchen, Bathrooms & lower level, fresh paint throughout, and new Driveway.
Main level features entry Foyer, Living room, Dining Room, & Kitchen which opens to Backyard.
Upper level has two bedrooms w/ amazing natural light, plus a full bathroom.
Lower level has large Rec/Family room, full Bath, Laundry, room for storage, and walk-out to
backyard. Fully fenced private backyard backing to trees. Only 1 Block to Fort Barnard
Park/Playground & Fort Barnard Dog Park!
Approximately 3 miles to multiple Metro Stations, w/ easy access to nearby Bus routes,
Parks, W&OD Trail & Major Roadways (Glebe Rd, I-395, I-66, Route 7 & Columbia Pike)
and short commute to The Pentagon & Washington D.C.
Location
State VA
County Arlington
Zoning R2-7
Rooms
Other Rooms Living Room, Dining Room, Bedroom 2, Kitchen, Foyer, Bedroom 1, Laundry, Recreation Room, Utility Room, Bathroom 1, Bathroom 2
Basement Rear Entrance, Fully Finished
Interior
Interior Features Floor Plan - Traditional, Kitchen - Galley, Wood Floors
Hot Water Natural Gas
Heating Forced Air
Cooling Central A/C
Flooring Hardwood, Ceramic Tile
Equipment Built-In Microwave, Disposal, Oven/Range - Gas, Refrigerator, Washer, Dryer, Water Heater
Fireplace N
Window Features Double Pane
Appliance Built-In Microwave, Disposal, Oven/Range - Gas, Refrigerator, Washer, Dryer, Water Heater
Heat Source Natural Gas
Exterior
Garage Spaces 1.0
Waterfront N
Water Access N
Roof Type Shingle
Accessibility None
Total Parking Spaces 1
Garage N
Building
Story 3
Foundation Slab
Sewer Public Sewer
Water Public
Architectural Style Colonial
Level or Stories 3
Additional Building Above Grade, Below Grade
Structure Type Dry Wall
New Construction N
Schools
Elementary Schools Drew
Middle Schools Gunston
High Schools Wakefield
School District Arlington County Public Schools
Others
Senior Community No
Tax ID 31-017-030
Ownership Fee Simple
SqFt Source Assessor
Special Listing Condition Standard
Read Less Info
Want to know what your home might be worth? Contact us for a FREE valuation!

Our team is ready to help you sell your home for the highest possible price ASAP

Bought with Non Member • Non Subscribing Office

Specializing in buyer, seller, tenant, and investor clients. We sell heart, hustle, and a whole lot of homes.
Nettles and Co. is a Philadelphia-based boutique real estate team led by Brittany Nettles. Our mission is to create community by building authentic relationships and making one of the most stressful and intimidating transactions equal parts fun, comfortable, and accessible.






