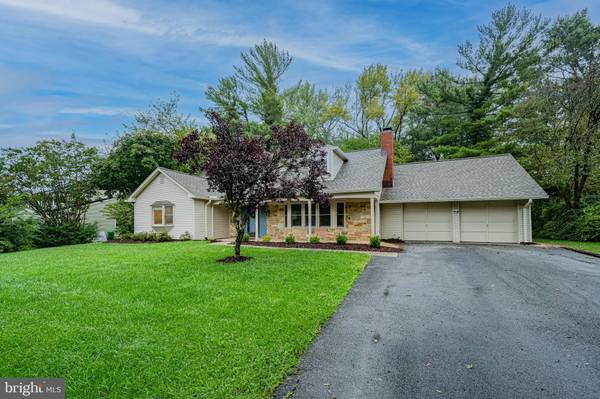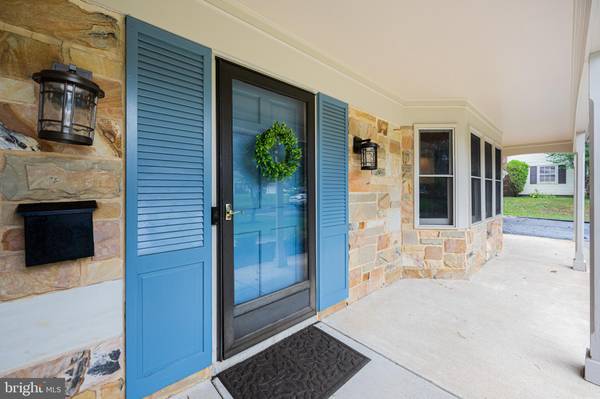$620,000
$630,000
1.6%For more information regarding the value of a property, please contact us for a free consultation.
8 Beds
3 Baths
2,769 SqFt
SOLD DATE : 01/25/2024
Key Details
Sold Price $620,000
Property Type Single Family Home
Sub Type Detached
Listing Status Sold
Purchase Type For Sale
Square Footage 2,769 sqft
Price per Sqft $223
Subdivision Montpelier
MLS Listing ID MDPG2091304
Sold Date 01/25/24
Style Cape Cod
Bedrooms 8
Full Baths 3
HOA Fees $27/ann
HOA Y/N Y
Abv Grd Liv Area 2,769
Originating Board BRIGHT
Year Built 1968
Annual Tax Amount $5,010
Tax Year 2023
Lot Size 0.382 Acres
Acres 0.38
Property Description
***MULTIPLE OFFERS**** Please send best and final offers by 12 Noon Sunday January 7, 2024
This beautiful Framingham model home in the amenity-filled Montpelier Community boasts a sought-after main level primary bedroom with en-suite bath, plus another full bathroom on the main level. There are 6 additional bedrooms on the second floor. The home was completely rebuilt in 1989, providing you with a newer home in this well-established neighborhood. A major renovation in 2020 included new 50-year Certainteed roof shingles along with new gutters and leaf guards. The covered front porch is suitable for sipping lemonade in the shade all summer long or enjoying hot apple cider on a cool fall night. The large driveway leads to the front walkway that takes you to freshly landscaped beds greeting you as you arrive home! Step inside to an open foyer leading the way to a plush living room with a wood burning fireplace featuring a stately mantle and built-ins. The large bow window provides a gorgeous view of the front yard and a lovely window seat. You will adore the family room with its abundant space and access to the screened patio. The laundry room contains additional cabinets, a storage closet and a wash tub. The eat-in kitchen features many upgrades, including a gas range, double oven and abundant cabinets, along with an oversized peninsula for casual dining. A sliding glass door opens from the kitchen to the backyard deck. The combined screened porch and deck makes an incredible space for entertaining or simply relaxing. There is an additional main level bedroom/den that could also be used as a home office and features custom built-ins. The main level primary suite features an en suite bathroom. The full hall bathroom on the main level is accessed by an extra-wide door and features a large walk in shower. The second level features 6 bedrooms, any of which you could use as an additional home office, playroom, craft room, exercise room, anything that suits your needs! This level also features a huge walk-in attic for storage and another updated full bath.
The Montpelier Community features a private pool, tennis and basketball courts, playground, and ball fields. Centrally located directly off Laurel Bowie Rd (Route 197), minutes from Baltimore-Washington Parkway, I-95, I-495 and the Inter-County-Connector (ICC). Just minutes from Laurel’s Historic Downtown Main Street District.
Location
State MD
County Prince Georges
Zoning RR
Rooms
Main Level Bedrooms 2
Interior
Interior Features Breakfast Area, Built-Ins, Attic, Carpet, Entry Level Bedroom, Family Room Off Kitchen, Kitchen - Country, Kitchen - Eat-In, Kitchen - Table Space, Primary Bath(s)
Hot Water Natural Gas
Heating Forced Air
Cooling Multi Units, Central A/C
Flooring Luxury Vinyl Plank, Carpet
Fireplaces Number 1
Fireplaces Type Wood
Equipment Cooktop, Dishwasher, Disposal, Dryer - Front Loading, Oven - Double, Oven - Self Cleaning, Washer, Water Heater
Furnishings No
Fireplace Y
Window Features Replacement,Screens,Bay/Bow
Appliance Cooktop, Dishwasher, Disposal, Dryer - Front Loading, Oven - Double, Oven - Self Cleaning, Washer, Water Heater
Heat Source Natural Gas
Laundry Main Floor
Exterior
Exterior Feature Deck(s), Porch(es), Screened
Garage Garage - Front Entry, Garage Door Opener, Additional Storage Area
Garage Spaces 6.0
Waterfront N
Water Access N
Roof Type Architectural Shingle
Accessibility Mobility Improvements
Porch Deck(s), Porch(es), Screened
Attached Garage 2
Total Parking Spaces 6
Garage Y
Building
Story 2
Foundation Slab
Sewer Public Sewer
Water Public
Architectural Style Cape Cod
Level or Stories 2
Additional Building Above Grade, Below Grade
New Construction N
Schools
School District Prince George'S County Public Schools
Others
Pets Allowed Y
Senior Community No
Tax ID 17100994004
Ownership Fee Simple
SqFt Source Assessor
Horse Property N
Special Listing Condition Standard
Pets Description Breed Restrictions
Read Less Info
Want to know what your home might be worth? Contact us for a FREE valuation!

Our team is ready to help you sell your home for the highest possible price ASAP

Bought with Bonnie J Sanger • EXP Realty, LLC

Specializing in buyer, seller, tenant, and investor clients. We sell heart, hustle, and a whole lot of homes.
Nettles and Co. is a Philadelphia-based boutique real estate team led by Brittany Nettles. Our mission is to create community by building authentic relationships and making one of the most stressful and intimidating transactions equal parts fun, comfortable, and accessible.






