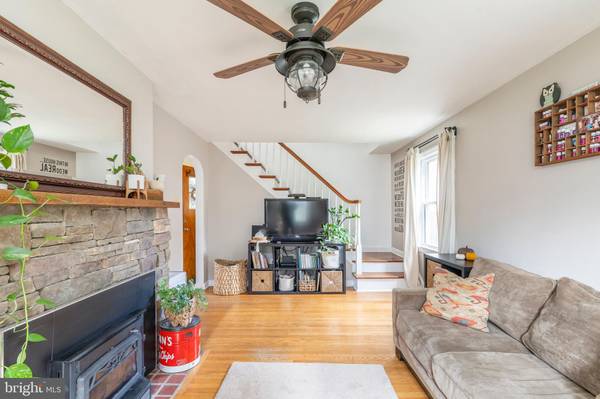$370,000
$365,000
1.4%For more information regarding the value of a property, please contact us for a free consultation.
2 Beds
1 Bath
1,109 SqFt
SOLD DATE : 01/18/2024
Key Details
Sold Price $370,000
Property Type Single Family Home
Sub Type Detached
Listing Status Sold
Purchase Type For Sale
Square Footage 1,109 sqft
Price per Sqft $333
Subdivision Valley View
MLS Listing ID PABU2060772
Sold Date 01/18/24
Style Cape Cod
Bedrooms 2
Full Baths 1
HOA Y/N N
Abv Grd Liv Area 1,109
Originating Board BRIGHT
Year Built 1950
Annual Tax Amount $3,898
Tax Year 2022
Lot Size 0.992 Acres
Acres 0.99
Lot Dimensions 120.00 x 360.00
Property Description
Are you looking for a charming, move-in ready listing in the Centennial School District? How about an acre of outdoor space, a detached garage, and central air? Meet 1089 Eagle Rd. in sought-after Huntingdon Valley! This bright Cape Cod style home sits on a private road, and features 2 bedrooms and 1 full bathroom. Enter the main foyer to find the dining room on your left, and the spacious living room on your right - both with beautifully restored hardwood floors, and an abundance of natural light. In the rear is a cozy kitchen, which features generous cabinet storage and multiple windows with scenic views. From there, step out into the crown jewel of this listing: a massive, leafy yard which is perfect for relaxing, entertaining, or anything else you can dream up. Upstairs in the home, you’ll find two ample sized bedrooms and a newly renovated bathroom (just completed this year). The basement offers high ceilings, lots of dry storage, and a french drain system. Enjoy the quiet feel of the private drive, and still benefit from quick access to surrounding areas via Route 232, the PA Turnpike, and Roosevelt Boulevard. I-95 can be reached in 20 minutes. Restaurants, grocery stores, and plenty of other shops are just nearby. As a bonus, a new roof was installed in 2021. This lovely home is ready to meet its new owner - we can’t wait to have you come by!
Location
State PA
County Bucks
Area Upper Southampton Twp (10148)
Zoning R2
Rooms
Basement Full, Outside Entrance, Unfinished
Main Level Bedrooms 2
Interior
Hot Water Electric
Heating Forced Air
Cooling Central A/C
Fireplace N
Heat Source Oil
Exterior
Garage Additional Storage Area, Covered Parking
Garage Spaces 1.0
Waterfront N
Water Access N
Accessibility None
Total Parking Spaces 1
Garage Y
Building
Story 2
Foundation Brick/Mortar
Sewer Public Sewer
Water Public
Architectural Style Cape Cod
Level or Stories 2
Additional Building Above Grade, Below Grade
New Construction N
Schools
School District Centennial
Others
Senior Community No
Tax ID 48-015-046
Ownership Fee Simple
SqFt Source Assessor
Special Listing Condition Standard
Read Less Info
Want to know what your home might be worth? Contact us for a FREE valuation!

Our team is ready to help you sell your home for the highest possible price ASAP

Bought with Nicole A. Villante • Coldwell Banker Realty

Specializing in buyer, seller, tenant, and investor clients. We sell heart, hustle, and a whole lot of homes.
Nettles and Co. is a Philadelphia-based boutique real estate team led by Brittany Nettles. Our mission is to create community by building authentic relationships and making one of the most stressful and intimidating transactions equal parts fun, comfortable, and accessible.






