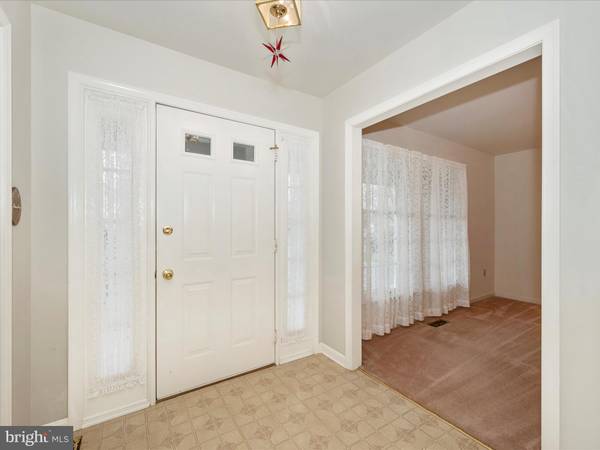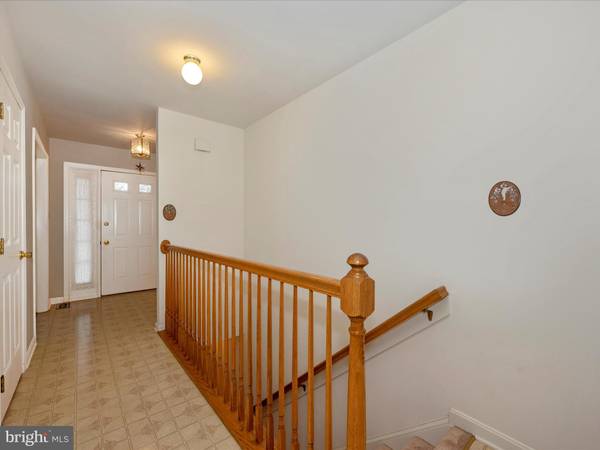$521,000
$499,900
4.2%For more information regarding the value of a property, please contact us for a free consultation.
3 Beds
2 Baths
1,884 SqFt
SOLD DATE : 01/30/2024
Key Details
Sold Price $521,000
Property Type Single Family Home
Sub Type Detached
Listing Status Sold
Purchase Type For Sale
Square Footage 1,884 sqft
Price per Sqft $276
Subdivision Deerfield
MLS Listing ID MDFR2042362
Sold Date 01/30/24
Style Ranch/Rambler
Bedrooms 3
Full Baths 2
HOA Fees $21/ann
HOA Y/N Y
Abv Grd Liv Area 1,884
Originating Board BRIGHT
Year Built 1992
Annual Tax Amount $4,759
Tax Year 2023
Lot Size 0.346 Acres
Acres 0.35
Property Description
Nestled on a charming corner lot in the sought after Deerfield neighborhood, 300 Hollebrooke Court is a splendid Ausherman built rancher, renowned for thier quality construction and thoughtful design. This inviting home boasts three cozy bedrooms including a primary suite with private bath and walk-in closet and well-appointed hall bathroom. The heart of the home features a seamless blend of living spaces, including a welcoming living room, a formal dining area, and a family room, all situated on the main level for ease of access and interaction. The culinary space is designed for both functionality and social gatherings, leading out to a delightful deck that overlooks the peaceful surroundings, ideal for relaxing evenings or weekend barbecues. Additionally, the property offers an unfinished lower level, presenting a fantastic opportunity for customization to suit your personal needs or hobbies. Convenience is a key aspect of this home, with a practical laundry area just off of the kitchen also located on the main level.
Living in Walkersville, residents enjoy a sense of community with the added benefit of being just a short drive from the vibrant city of Frederick. This proximity offers a perfect blend of peaceful suburban living with easy access to a plethora of dining, shopping, and entertainment options in Frederick’s bustling downtown area. This is not just a house, but a home waiting to be filled with new memories, offering a perfect balance of comfort, quality, and convenience.
Location
State MD
County Frederick
Zoning R2
Rooms
Other Rooms Living Room, Dining Room, Primary Bedroom, Bedroom 2, Bedroom 3, Kitchen, Family Room, Laundry, Utility Room, Bathroom 1, Primary Bathroom
Basement Outside Entrance, Unfinished
Main Level Bedrooms 3
Interior
Interior Features Carpet, Ceiling Fan(s), Dining Area, Entry Level Bedroom, Family Room Off Kitchen, Floor Plan - Traditional, Kitchen - Table Space, Primary Bath(s), Walk-in Closet(s)
Hot Water Natural Gas
Heating Forced Air
Cooling Central A/C
Flooring Carpet, Vinyl
Equipment Built-In Microwave, Dishwasher, Dryer, Oven/Range - Electric, Refrigerator, Washer
Fireplace N
Appliance Built-In Microwave, Dishwasher, Dryer, Oven/Range - Electric, Refrigerator, Washer
Heat Source Natural Gas
Laundry Main Floor
Exterior
Exterior Feature Deck(s), Porch(es)
Parking Features Garage - Front Entry, Garage Door Opener, Inside Access
Garage Spaces 6.0
Water Access N
Roof Type Shingle
Accessibility None
Porch Deck(s), Porch(es)
Attached Garage 2
Total Parking Spaces 6
Garage Y
Building
Lot Description Corner
Story 2
Foundation Concrete Perimeter
Sewer Public Sewer
Water Public
Architectural Style Ranch/Rambler
Level or Stories 2
Additional Building Above Grade, Below Grade
New Construction N
Schools
School District Frederick County Public Schools
Others
HOA Fee Include Common Area Maintenance
Senior Community No
Tax ID 1126438527
Ownership Fee Simple
SqFt Source Assessor
Special Listing Condition Standard
Read Less Info
Want to know what your home might be worth? Contact us for a FREE valuation!

Our team is ready to help you sell your home for the highest possible price ASAP

Bought with Kristine M Snavely • RE/MAX Achievers

Specializing in buyer, seller, tenant, and investor clients. We sell heart, hustle, and a whole lot of homes.
Nettles and Co. is a Philadelphia-based boutique real estate team led by Brittany Nettles. Our mission is to create community by building authentic relationships and making one of the most stressful and intimidating transactions equal parts fun, comfortable, and accessible.






