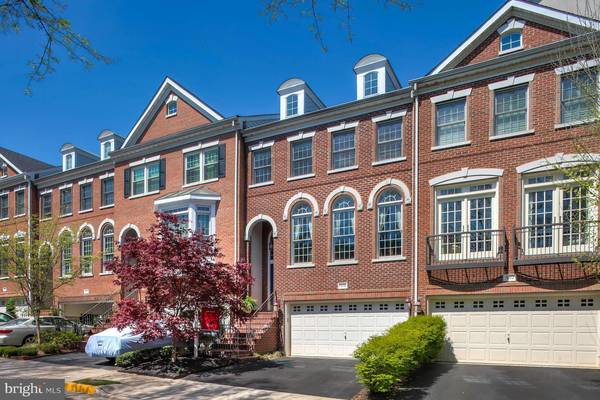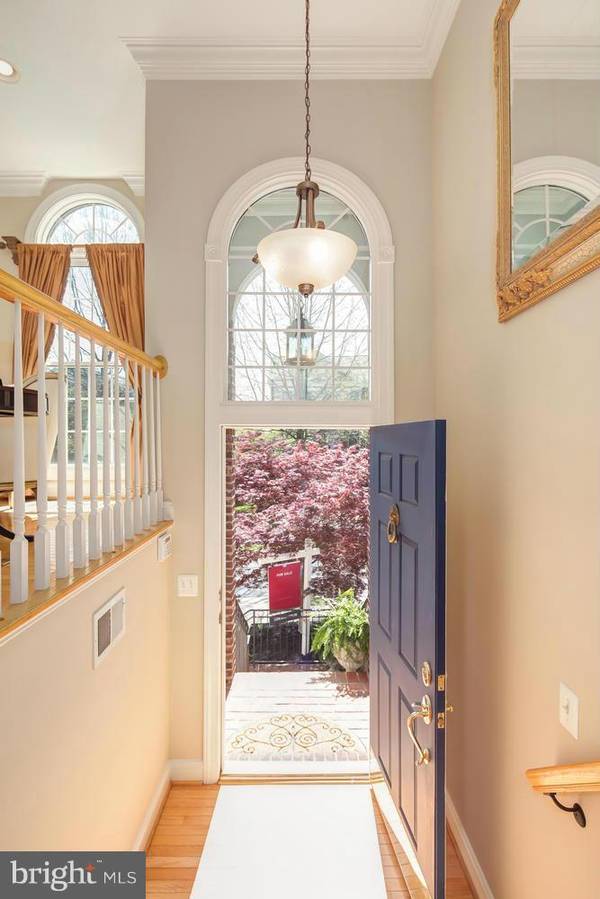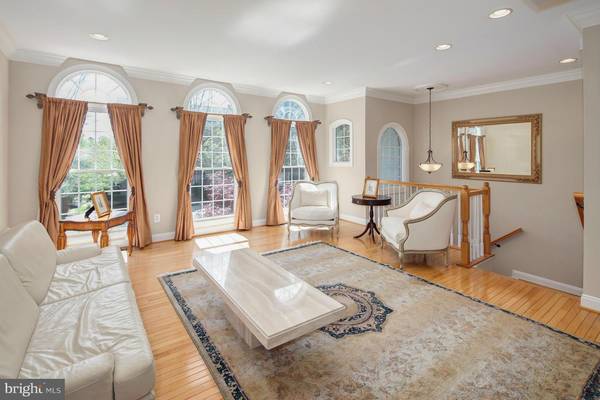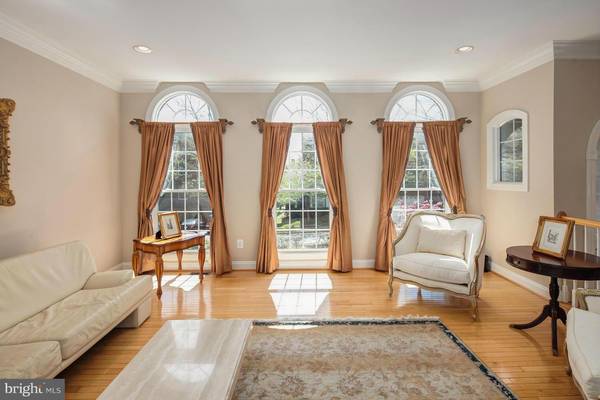$729,900
$729,900
For more information regarding the value of a property, please contact us for a free consultation.
3 Beds
5 Baths
2,692 SqFt
SOLD DATE : 08/12/2016
Key Details
Sold Price $729,900
Property Type Townhouse
Sub Type Interior Row/Townhouse
Listing Status Sold
Purchase Type For Sale
Square Footage 2,692 sqft
Price per Sqft $271
Subdivision Oak Manor
MLS Listing ID 1001936071
Sold Date 08/12/16
Style Colonial
Bedrooms 3
Full Baths 4
Half Baths 1
HOA Fees $143/mo
HOA Y/N Y
Abv Grd Liv Area 2,236
Originating Board MRIS
Year Built 1999
Annual Tax Amount $7,205
Tax Year 2015
Lot Size 1,944 Sqft
Acres 0.04
Property Description
Beautiful 3 bed, 4.5 bath all-brick TH flooded with natural light. Gourmet eat-in kit with SS, granite, adjacent sitting area with FP; Gleaming HW floors on 2 levels; New HVAC; 3 level bump out; spacious master w/ vaulted ceilings, sitting room, W/I closets, lux bath; FF LL with bath, 2nd FP & W/O to patio in fenced yard. 2 car gar. Neutral decor. Minutes to Metro & Rt 66. Walk to shops & dining!.
Location
State VA
County Fairfax
Zoning 312
Interior
Interior Features Family Room Off Kitchen, Dining Area, Kitchen - Gourmet, Breakfast Area, Kitchen - Island, Kitchen - Table Space, Kitchen - Eat-In, Primary Bath(s), Upgraded Countertops, Crown Moldings, Window Treatments, Wainscotting, Wood Floors, Floor Plan - Open
Hot Water Natural Gas
Heating Forced Air
Cooling Central A/C
Fireplaces Number 2
Fireplaces Type Fireplace - Glass Doors, Mantel(s), Screen
Equipment Dishwasher, Disposal, Dryer, Oven - Double, Icemaker, Oven/Range - Gas, Refrigerator, Washer, Cooktop - Down Draft, Cooktop, Exhaust Fan, Oven - Wall
Fireplace Y
Appliance Dishwasher, Disposal, Dryer, Oven - Double, Icemaker, Oven/Range - Gas, Refrigerator, Washer, Cooktop - Down Draft, Cooktop, Exhaust Fan, Oven - Wall
Heat Source Natural Gas
Exterior
Exterior Feature Deck(s), Patio(s)
Parking Features Garage Door Opener
Garage Spaces 2.0
Fence Rear
View Y/N Y
Water Access N
View Trees/Woods
Accessibility None
Porch Deck(s), Patio(s)
Attached Garage 2
Total Parking Spaces 2
Garage Y
Private Pool N
Building
Story 3+
Sewer Public Sewer
Water Public
Architectural Style Colonial
Level or Stories 3+
Additional Building Above Grade, Below Grade
Structure Type 9'+ Ceilings,Vaulted Ceilings
New Construction N
Schools
Elementary Schools Oakton
Middle Schools Jackson
High Schools Oakton
School District Fairfax County Public Schools
Others
HOA Fee Include Trash,Snow Removal
Senior Community No
Tax ID 47-2-49- -26
Ownership Fee Simple
Special Listing Condition Standard
Read Less Info
Want to know what your home might be worth? Contact us for a FREE valuation!

Our team is ready to help you sell your home for the highest possible price ASAP

Bought with Misty L Taylor • KW United

Specializing in buyer, seller, tenant, and investor clients. We sell heart, hustle, and a whole lot of homes.
Nettles and Co. is a Philadelphia-based boutique real estate team led by Brittany Nettles. Our mission is to create community by building authentic relationships and making one of the most stressful and intimidating transactions equal parts fun, comfortable, and accessible.






