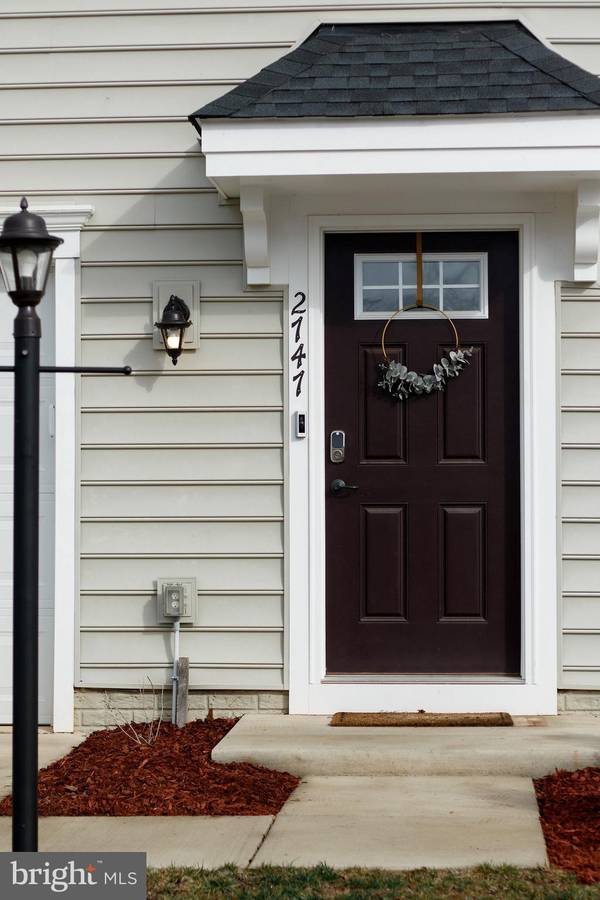$345,000
$335,000
3.0%For more information regarding the value of a property, please contact us for a free consultation.
3 Beds
3 Baths
1,816 SqFt
SOLD DATE : 02/09/2024
Key Details
Sold Price $345,000
Property Type Townhouse
Sub Type Interior Row/Townhouse
Listing Status Sold
Purchase Type For Sale
Square Footage 1,816 sqft
Price per Sqft $189
Subdivision Wilderness Shores
MLS Listing ID VAOR2006212
Sold Date 02/09/24
Style Colonial
Bedrooms 3
Full Baths 2
Half Baths 1
HOA Fees $62/qua
HOA Y/N Y
Abv Grd Liv Area 1,816
Originating Board BRIGHT
Year Built 2021
Annual Tax Amount $1,380
Tax Year 2022
Property Description
Address qualifies for NO MONEY DOWN USDA Rural Development financing! Better than new because it's ready for YOU! Why wait to build when this barely-lived-in, 3-level townhome is available now? Enjoy the garage parking with winter snow coming! Additional driveway parking plus 2 dedicated spaces in front of the unit. The entry foyer is warm and inviting and welcomes you into a spacious rec room with a sliding door to the backyard. Backs to trees for extra privacy!! Main entry level also features a quaint powder room and storage closet. As you meander up the carpeted steps to the 2nd level, you'll be wowed by the completely open floor plan! Gourmet kitchen with stainless appliances, granite counters, and a huge center island awaits your cooking dreams! Ample table space adorns the kitchen and pop onto the deck via the 2nd sliding door. The living/family room is an oasis of light and makes for easy entertaining! Cute cubby hole area would be a great reading or computer nook! Up to the 3rd level, you'll find 3 good-sized bedrooms and 2 full baths. Primary bedroom features a tray ceiling with crown molding and a big walk-in closet. Laundry closet is on this level as well ... no carrying clothes down multiple flights of steps! This home is immaculate and ready for your viewing ... check it out today! Ring doorbell does not convey.
Location
State VA
County Orange
Zoning R4
Rooms
Other Rooms Primary Bedroom, Bedroom 2, Bedroom 3, Kitchen, Family Room, Foyer, Recreation Room
Interior
Interior Features Breakfast Area, Carpet, Floor Plan - Open, Kitchen - Gourmet, Kitchen - Island, Family Room Off Kitchen, Pantry, Primary Bath(s), Recessed Lighting, Upgraded Countertops, Walk-in Closet(s)
Hot Water Electric
Heating Heat Pump(s)
Cooling Central A/C, Heat Pump(s)
Equipment Built-In Microwave, Dishwasher, Disposal, Oven/Range - Electric, Refrigerator, Stainless Steel Appliances, Icemaker
Fireplace N
Appliance Built-In Microwave, Dishwasher, Disposal, Oven/Range - Electric, Refrigerator, Stainless Steel Appliances, Icemaker
Heat Source Electric
Laundry Upper Floor
Exterior
Exterior Feature Deck(s)
Garage Garage - Front Entry, Garage Door Opener
Garage Spaces 2.0
Parking On Site 2
Amenities Available Club House, Pool - Outdoor, Tot Lots/Playground
Waterfront N
Water Access N
Accessibility None
Porch Deck(s)
Attached Garage 1
Total Parking Spaces 2
Garage Y
Building
Story 3
Foundation Slab
Sewer Public Sewer
Water Public
Architectural Style Colonial
Level or Stories 3
Additional Building Above Grade
New Construction N
Schools
Elementary Schools Locust Grove
Middle Schools Locust Grove
High Schools Orange County
School District Orange County Public Schools
Others
HOA Fee Include Trash
Senior Community No
Tax ID 012B000000310R
Ownership Fee Simple
SqFt Source Estimated
Special Listing Condition Standard
Read Less Info
Want to know what your home might be worth? Contact us for a FREE valuation!

Our team is ready to help you sell your home for the highest possible price ASAP

Bought with Bruce E Toliver • Elite Realty

Specializing in buyer, seller, tenant, and investor clients. We sell heart, hustle, and a whole lot of homes.
Nettles and Co. is a Philadelphia-based boutique real estate team led by Brittany Nettles. Our mission is to create community by building authentic relationships and making one of the most stressful and intimidating transactions equal parts fun, comfortable, and accessible.






