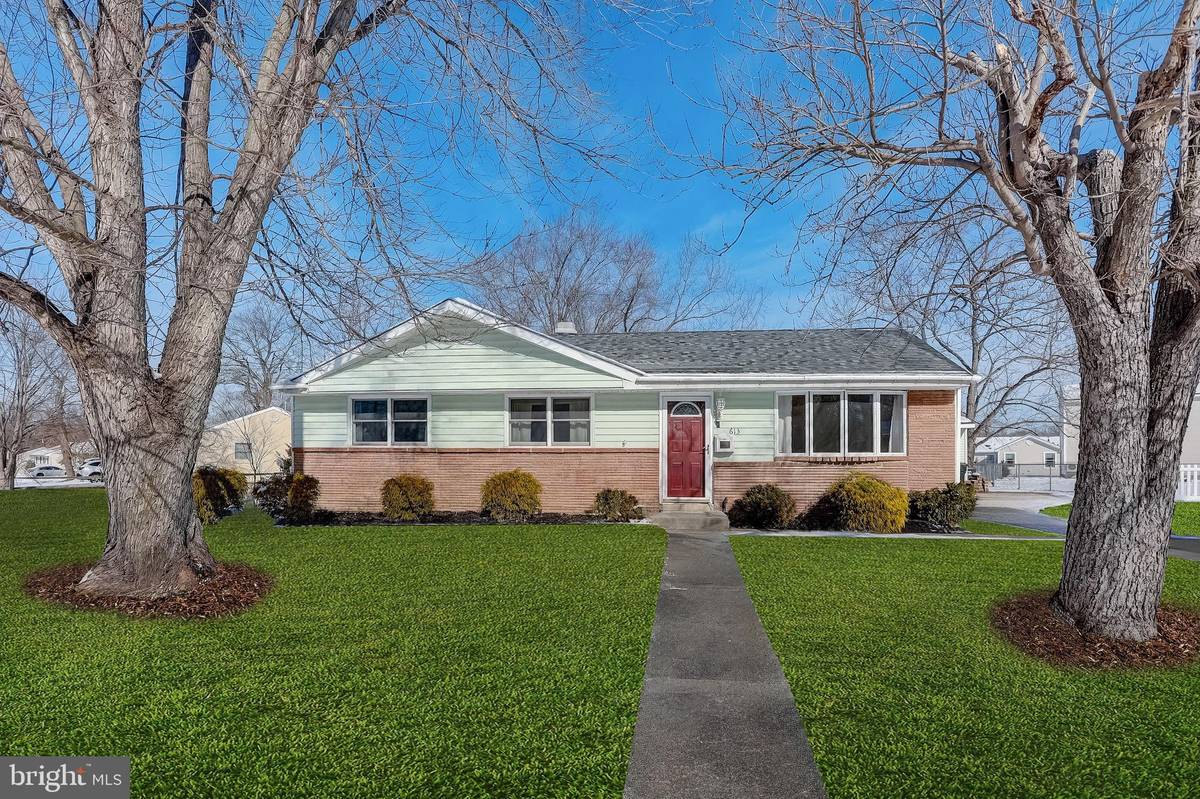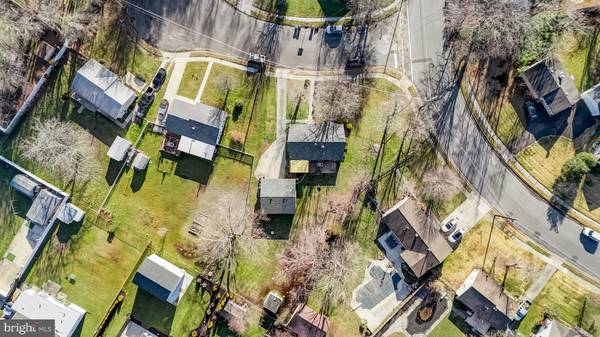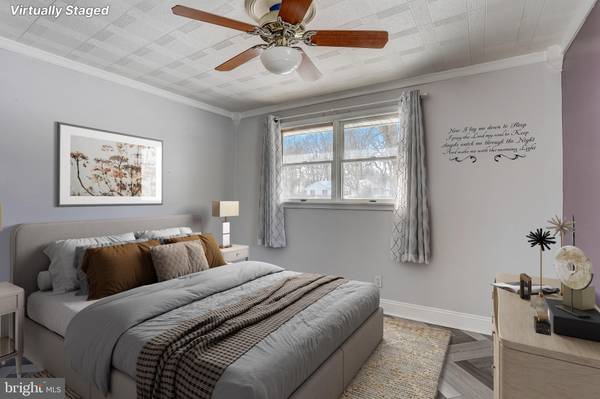$311,850
$279,000
11.8%For more information regarding the value of a property, please contact us for a free consultation.
3 Beds
1 Bath
1,125 SqFt
SOLD DATE : 02/12/2024
Key Details
Sold Price $311,850
Property Type Single Family Home
Sub Type Detached
Listing Status Sold
Purchase Type For Sale
Square Footage 1,125 sqft
Price per Sqft $277
Subdivision Buckingham Village
MLS Listing ID NJGL2037864
Sold Date 02/12/24
Style Ranch/Rambler
Bedrooms 3
Full Baths 1
HOA Y/N N
Abv Grd Liv Area 1,125
Originating Board BRIGHT
Year Built 1964
Annual Tax Amount $6,553
Tax Year 2023
Lot Size 0.440 Acres
Acres 0.44
Lot Dimensions 0.00 x 0.00
Property Description
**OPEN HOUSE SAT and SUN! 11-1** Experience the charm of the 1960s in this traditional ranch home, nestled on an impressively large corner lot in a peaceful cul-de-sac. This home, mostly untouched by modern renovations, offers an authentic glimpse into a beloved architectural era. Step inside to find a cozy living room, where the thermostat-controlled fireplace, sets a warm ambiance. The large bay window floods the space with natural light, highlighting the luxury vinyl plank flooring that extends throughout the house. The kitchen, a nod to the past, features cleverly concealed Bosch appliances within its custom cabinetry, retaining its original charm and character. The kitchen is a chef's delight with gas cooking, adjustable dimmer lighting, and elegant crown molding. Adjacent to the kitchen, the dining area with its crown molding opens up to the backyard, inviting you to the outdoor living space. Each of the three bedrooms embodies the simplistic elegance of the ranch style, offering double closets and ceiling fans for added comfort. The bedrooms are a reminder of the practical and unpretentious design that was the hallmark of the 1960s.Step outside to the spacious backyard, where you'll find a large pergola covering the back patio, offering a perfect blend of shade and style for your outdoor gatherings. The backyard, mostly fenced and sprawling, is a blank canvas awaiting your personal touch. Additionally, this property boasts a 2-car detached garage with a bump out, providing a huge garage to house cars and workspace and storage. While this home preserves the essence of its era, it also sits conveniently close to shopping centers and major highways. This property is not just a home; it's a piece of history with endless potential, ready for someone to reimagine and revitalize.
Location
State NJ
County Gloucester
Area Mantua Twp (20810)
Zoning RESID
Rooms
Other Rooms Living Room, Dining Room, Primary Bedroom, Bedroom 2, Bedroom 3, Kitchen, Bedroom 1, Attic
Main Level Bedrooms 3
Interior
Interior Features Ceiling Fan(s), Kitchen - Eat-In
Hot Water Natural Gas
Heating Forced Air
Cooling Central A/C
Flooring Luxury Vinyl Plank
Fireplaces Number 1
Fireplaces Type Gas/Propane
Equipment Dishwasher, Refrigerator, Washer, Dryer, Oven/Range - Gas
Fireplace Y
Appliance Dishwasher, Refrigerator, Washer, Dryer, Oven/Range - Gas
Heat Source Natural Gas
Laundry Main Floor
Exterior
Exterior Feature Patio(s)
Garage Additional Storage Area, Garage - Front Entry, Garage Door Opener
Garage Spaces 2.0
Fence Chain Link, Partially
Waterfront N
Water Access N
Roof Type Pitched,Shingle
Accessibility None
Porch Patio(s)
Total Parking Spaces 2
Garage Y
Building
Lot Description Corner, Cul-de-sac, Level, Open, Front Yard, Rear Yard, SideYard(s)
Story 1
Foundation Slab
Sewer Public Sewer
Water Public
Architectural Style Ranch/Rambler
Level or Stories 1
Additional Building Above Grade
Structure Type Dry Wall
New Construction N
Schools
Elementary Schools Sewell E.S.
Middle Schools Clearview Regional M.S.
High Schools Clearview Regional
School District Clearview Regional Schools
Others
Senior Community No
Tax ID 10-00240-00018
Ownership Fee Simple
SqFt Source Assessor
Acceptable Financing Cash, Conventional, VA, FHA
Listing Terms Cash, Conventional, VA, FHA
Financing Cash,Conventional,VA,FHA
Special Listing Condition Standard
Read Less Info
Want to know what your home might be worth? Contact us for a FREE valuation!

Our team is ready to help you sell your home for the highest possible price ASAP

Bought with Kelly A Manning-McKay • BHHS Fox & Roach-Mt Laurel

Specializing in buyer, seller, tenant, and investor clients. We sell heart, hustle, and a whole lot of homes.
Nettles and Co. is a Philadelphia-based boutique real estate team led by Brittany Nettles. Our mission is to create community by building authentic relationships and making one of the most stressful and intimidating transactions equal parts fun, comfortable, and accessible.






