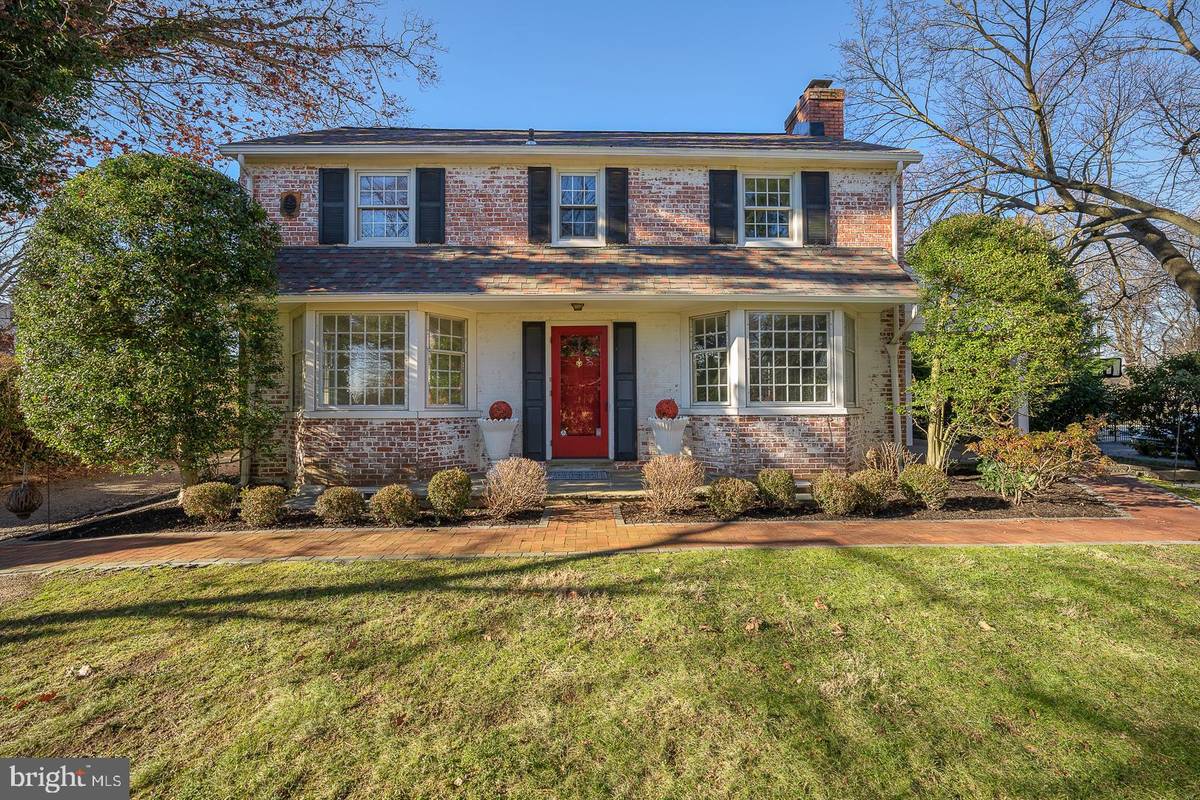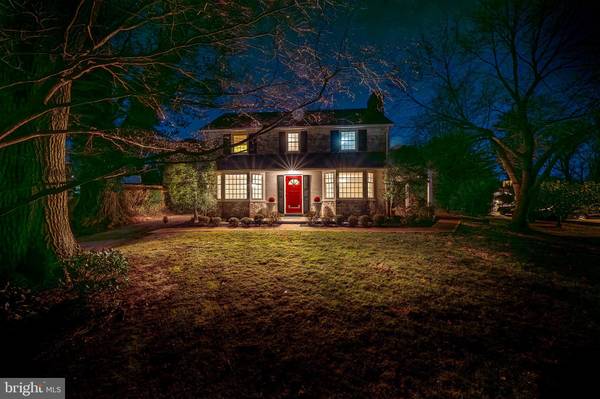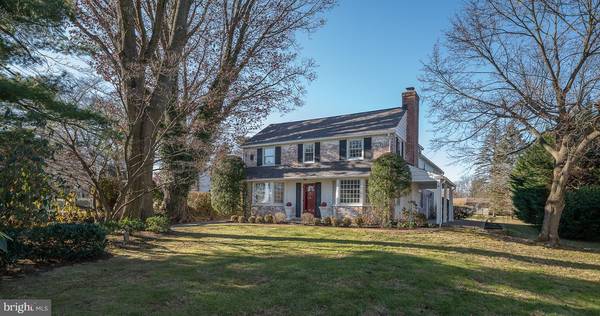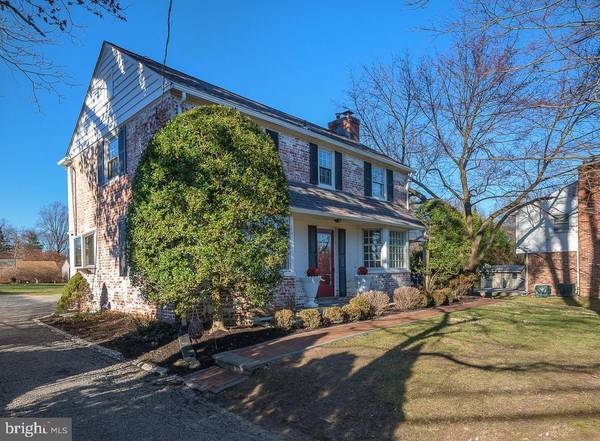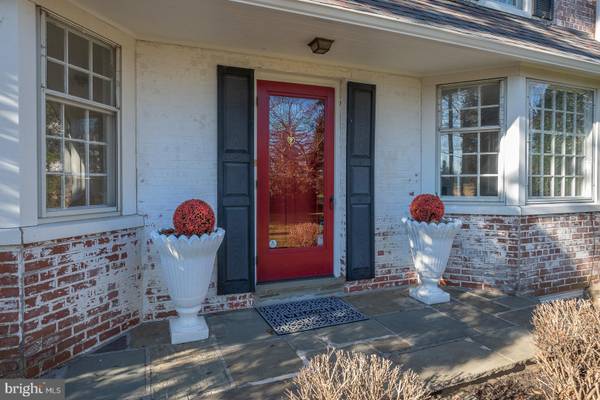$640,000
$637,000
0.5%For more information regarding the value of a property, please contact us for a free consultation.
4 Beds
3 Baths
2,956 SqFt
SOLD DATE : 02/16/2024
Key Details
Sold Price $640,000
Property Type Single Family Home
Sub Type Detached
Listing Status Sold
Purchase Type For Sale
Square Footage 2,956 sqft
Price per Sqft $216
Subdivision None Available
MLS Listing ID PADE2059060
Sold Date 02/16/24
Style Colonial
Bedrooms 4
Full Baths 3
HOA Y/N N
Abv Grd Liv Area 2,956
Originating Board BRIGHT
Year Built 1945
Annual Tax Amount $6,888
Tax Year 2023
Lot Size 0.480 Acres
Acres 0.48
Lot Dimensions 97.00 x 260.00
Property Description
If you’re looking for that truly special, one-of-a-kind home, your search is over! Welcome to 266 Marple Rd! The charming understated exterior look of this classic 4 Bdrm 3 full Bath colonial home is a mere reflection of the many traditional features and unique surprises that await you inside! Upon entering the warm center hall, you’ll find the very spacious fireside living and dining rooms loaded with character! Both are accented by gorgeous bay windows, beautiful moldings and refinished hardwood floors that continue throughout both 1st & 2nd floors. The center hall and dining room lead to an updated fabulous cook lovers working kitchen featuring abundant granite countertop space & custom cabinetry including a pantry, a garden window, and stainless appliances. Also on the first floor is a bedroom with an adjacent full bathroom that can be used as a den, in law, home office..a perfect, quiet getaway! At the rear of the house there are two ample sized garages with interior access to a large tiled rear foyer that flows from the kitchen. Here the foyer showcases a soaring split landing stairway leading to an open second floor magnificent, light-filled family room with a towering, vaulted ceiling! Multiple windows ensure there is never a dark day in this dramatic space! A fireplace, built-ins and a wet bar are just a few of the features that make the great room the perfect destination for your large gatherings. And consider the possibilities: this could be the perfect primary bedroom suite, an art studio or an architect’s retreat! From here, the second floor accesses the front hallway where the original front staircase meets three fantastic large bedrooms with replacement windows and double closets, and a newly redone hall bath. The primary bedroom offers a charming ceramic tiled en-suite. There is easy staircase access to a floored attic and a linen closet on 2nd floor too. The full super clean newly painted unfinished basement is an open canvas to endless finishing possibilities. Outside other surprises await you, including a large porch and brick patio off the living room. The huge flat rear yard is secluded and quiet and includes a good size storage shed. At the side and front entry, the multi car driveway provides a convenient turnaround. And so much potential on this great level .48 acre lot. There are recently done improvements and more..completed by the executor of the estate...detailed list available. This location in very desirable Broomall is minutes to I-476, close to every convenience and loads of area amenities. A truly great opportunity to live and create your own showplace where you can make memories for years to come!
Location
State PA
County Delaware
Area Marple Twp (10425)
Zoning RESIDENTIAL
Rooms
Other Rooms Living Room, Dining Room, Primary Bedroom, Bedroom 4, Kitchen, Basement, Foyer, 2nd Stry Fam Rm, Storage Room, Bathroom 2, Bathroom 3, Primary Bathroom
Basement Interior Access, Full, Space For Rooms, Unfinished, Windows
Main Level Bedrooms 1
Interior
Hot Water Natural Gas
Heating Baseboard - Hot Water
Cooling Central A/C
Flooring Hardwood, Ceramic Tile
Fireplaces Number 2
Fireplace Y
Heat Source Oil
Exterior
Exterior Feature Patio(s), Terrace
Parking Features Garage - Side Entry, Garage Door Opener, Inside Access, Additional Storage Area
Garage Spaces 2.0
Water Access N
Roof Type Shingle
Accessibility None
Porch Patio(s), Terrace
Attached Garage 2
Total Parking Spaces 2
Garage Y
Building
Story 2
Foundation Concrete Perimeter
Sewer On Site Septic
Water Public
Architectural Style Colonial
Level or Stories 2
Additional Building Above Grade, Below Grade
Structure Type Beamed Ceilings
New Construction N
Schools
School District Marple Newtown
Others
Senior Community No
Tax ID 25-00-00863-00
Ownership Fee Simple
SqFt Source Assessor
Acceptable Financing Cash, Conventional
Listing Terms Cash, Conventional
Financing Cash,Conventional
Special Listing Condition Standard
Read Less Info
Want to know what your home might be worth? Contact us for a FREE valuation!

Our team is ready to help you sell your home for the highest possible price ASAP

Bought with Michelle McDowell • Compass RE

Specializing in buyer, seller, tenant, and investor clients. We sell heart, hustle, and a whole lot of homes.
Nettles and Co. is a Philadelphia-based boutique real estate team led by Brittany Nettles. Our mission is to create community by building authentic relationships and making one of the most stressful and intimidating transactions equal parts fun, comfortable, and accessible.

