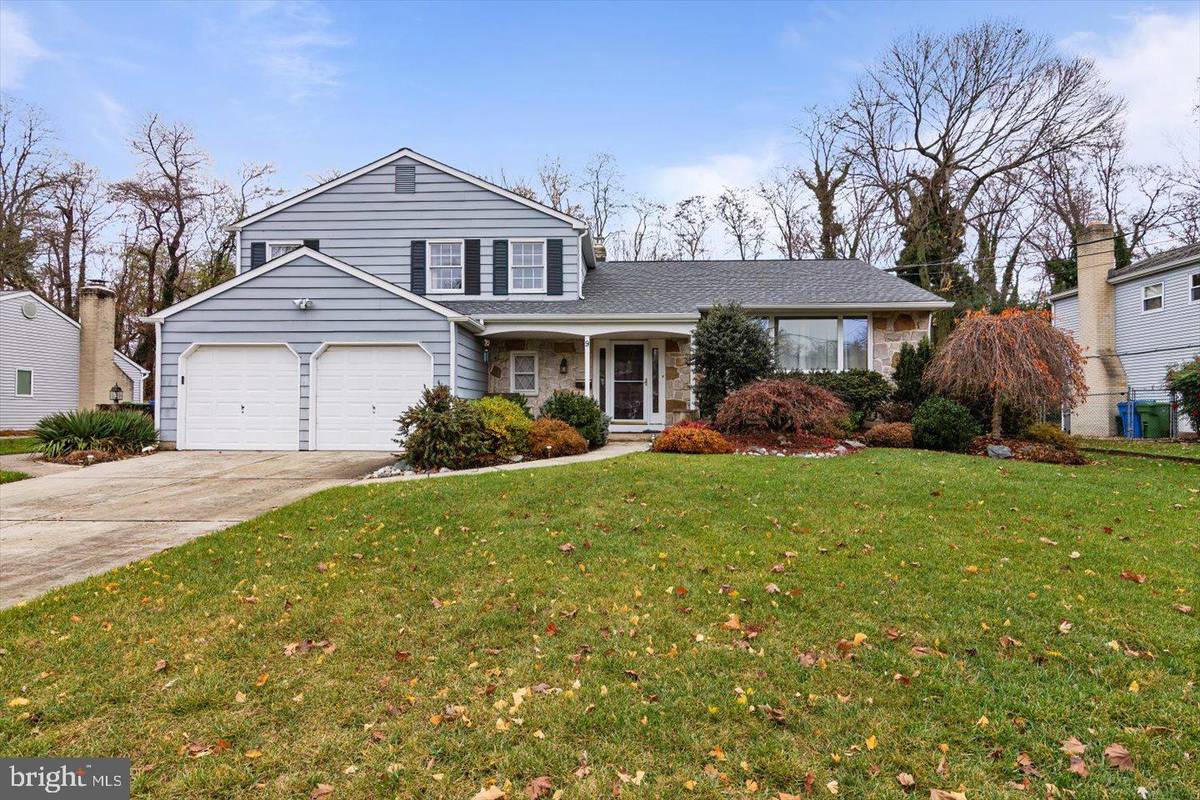$502,000
$495,000
1.4%For more information regarding the value of a property, please contact us for a free consultation.
4 Beds
3 Baths
2,368 SqFt
SOLD DATE : 02/16/2024
Key Details
Sold Price $502,000
Property Type Single Family Home
Sub Type Detached
Listing Status Sold
Purchase Type For Sale
Square Footage 2,368 sqft
Price per Sqft $211
Subdivision Surrey Place
MLS Listing ID NJCD2059328
Sold Date 02/16/24
Style Split Foyer
Bedrooms 4
Full Baths 2
Half Baths 1
HOA Y/N N
Abv Grd Liv Area 2,368
Originating Board BRIGHT
Year Built 1964
Annual Tax Amount $9,532
Tax Year 2022
Lot Size 0.273 Acres
Acres 0.27
Lot Dimensions 85.00 x 140.00
Property Description
Welcome to Silvertop Lane, Surrey Place a small community nestled in desirable Cherry Hill Township. This beautiful four bedroom, two full bath and 1/2 bath home is remarkably manicured. The home features hardwood flooring throughout aside from family room and tiled bathrooms. The home has Anderson windows throughout and 2 sets of sliding doors, one set in the kitchen and the other in the family room both leading to the (easy mantiance) trex decking and a peaceful tree lined back yard. The kitchen has recess lighting, built-in oven, sleek cooktop, quartz countertops and cabinets with pullout shelving. The heart of the home is undeniably the spacious dining room, ideal for both entertaining guests and hosting holiday feasts. The family room also has recessed lighting, crown molding and a gas stone fireplace to cozy up to on cold nights. Both the main and hall bathrooms feature double sink vanity with the shower/tub surround tile as well. All 4 bedrooms have ceiling fans and ample amount of closet space. The generously-sized laundry/mud room equipped with side door entry, utility sink, washer, dryer and refrigerator is great for the kids and pets entrance. The basement is partially finished with walk up enclosed steps leading to the back yard. Both garage doors have electric openers for your convenience. A newer shed in the rear of the yard is always great for storing your deck furniture or just a little extra storage. All this coming soon!!
Location
State NJ
County Camden
Area Cherry Hill Twp (20409)
Zoning RESIDENTIAL
Rooms
Basement Full, Partially Finished, Walkout Stairs, Heated
Interior
Hot Water Electric
Cooling Central A/C
Fireplace N
Heat Source Natural Gas
Exterior
Garage Garage Door Opener
Garage Spaces 2.0
Waterfront N
Water Access N
Accessibility None
Attached Garage 2
Total Parking Spaces 2
Garage Y
Building
Story 3
Foundation Brick/Mortar, Block
Sewer Public Sewer
Water Public
Architectural Style Split Foyer
Level or Stories 3
Additional Building Above Grade, Below Grade
New Construction N
Schools
School District Cherry Hill Township Public Schools
Others
Senior Community No
Tax ID 09-00286 28-00017
Ownership Fee Simple
SqFt Source Assessor
Special Listing Condition Standard
Read Less Info
Want to know what your home might be worth? Contact us for a FREE valuation!

Our team is ready to help you sell your home for the highest possible price ASAP

Bought with Jamie M Quinn • Keller Williams Main Line

Specializing in buyer, seller, tenant, and investor clients. We sell heart, hustle, and a whole lot of homes.
Nettles and Co. is a Philadelphia-based boutique real estate team led by Brittany Nettles. Our mission is to create community by building authentic relationships and making one of the most stressful and intimidating transactions equal parts fun, comfortable, and accessible.






