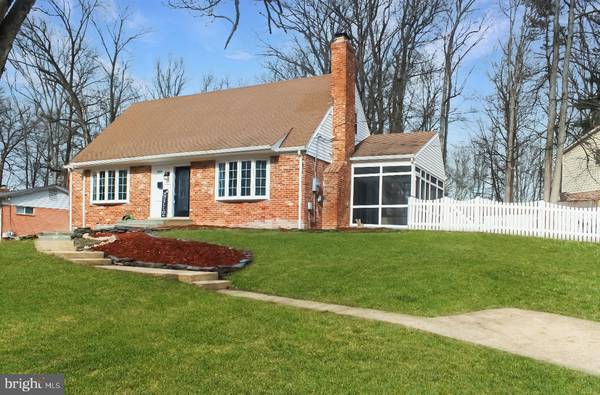$788,100
$769,999
2.4%For more information regarding the value of a property, please contact us for a free consultation.
5 Beds
3 Baths
1,900 SqFt
SOLD DATE : 02/16/2024
Key Details
Sold Price $788,100
Property Type Single Family Home
Sub Type Detached
Listing Status Sold
Purchase Type For Sale
Square Footage 1,900 sqft
Price per Sqft $414
Subdivision Kings Park
MLS Listing ID VAFX2156414
Sold Date 02/16/24
Style Cape Cod
Bedrooms 5
Full Baths 3
HOA Y/N N
Abv Grd Liv Area 1,500
Originating Board BRIGHT
Year Built 1963
Annual Tax Amount $7,186
Tax Year 2023
Lot Size 0.333 Acres
Acres 0.33
Property Description
Welcome home to a beautiful corner lot in the desirable Kings Park neighborhood. This home offers an abundance of indoor and outdoor living space with 5 bedrooms, 3 full bathrooms, and a very large yard. Once inside this spacious cape cod, you will be impressed with how much living space this home offers: 1500 square feet total between the main floor and second floor, with an additional 400 square feet of finished space in the basement, along with about 400 square feet of unfinished additional storage space in the basement utility room. This home has had a recent facelift, freshly painted throughout the entire home including the utility room and screened porch, bathroom upgrades, new GFI outlet switches and plates, all new stainless steel doorknobs and hinges, and polished hardwoods to highlight just a few updates. There are Hunter model fans in every room, a new Carrier A/C unit and furnace (2020), new washer/dryer (2022), new carpet in the basement and in the main floor bedroom, and new plumbing (2022). On the exterior, the fence was freshly painted and the house was power washed from top to bottom, to include a soft wash on the roof. This home is truly move in ready! What are you waiting for? Tour this home today to see for yourself!
*OFFER DEADLINE: Monday, 1/22 at 4:00pm
Location
State VA
County Fairfax
Zoning 130
Rooms
Basement Daylight, Partial, Outside Entrance, Side Entrance, Walkout Stairs, Partially Finished
Main Level Bedrooms 2
Interior
Interior Features Cedar Closet(s), Ceiling Fan(s), Combination Kitchen/Dining, Entry Level Bedroom, Walk-in Closet(s), Wood Floors
Hot Water Natural Gas
Heating Forced Air
Cooling Central A/C, Ceiling Fan(s)
Flooring Hardwood, Carpet
Fireplaces Number 1
Fireplaces Type Brick
Equipment Dishwasher, Disposal, Dryer, Microwave, Oven/Range - Gas, Refrigerator, Stainless Steel Appliances, Washer
Fireplace Y
Window Features Bay/Bow
Appliance Dishwasher, Disposal, Dryer, Microwave, Oven/Range - Gas, Refrigerator, Stainless Steel Appliances, Washer
Heat Source Natural Gas
Laundry Basement
Exterior
Exterior Feature Porch(es)
Garage Spaces 2.0
Fence Partially, Wood
Waterfront N
Water Access N
Roof Type Shingle
Accessibility 2+ Access Exits
Porch Porch(es)
Total Parking Spaces 2
Garage N
Building
Lot Description Corner, Front Yard, Rear Yard, SideYard(s)
Story 1.5
Foundation Slab
Sewer Public Sewer
Water Public
Architectural Style Cape Cod
Level or Stories 1.5
Additional Building Above Grade, Below Grade
Structure Type Dry Wall
New Construction N
Schools
School District Fairfax County Public Schools
Others
Senior Community No
Tax ID 0703 04 0043
Ownership Fee Simple
SqFt Source Assessor
Special Listing Condition Standard
Read Less Info
Want to know what your home might be worth? Contact us for a FREE valuation!

Our team is ready to help you sell your home for the highest possible price ASAP

Bought with Nancy A Bossard • Long & Foster Real Estate, Inc.

Specializing in buyer, seller, tenant, and investor clients. We sell heart, hustle, and a whole lot of homes.
Nettles and Co. is a Philadelphia-based boutique real estate team led by Brittany Nettles. Our mission is to create community by building authentic relationships and making one of the most stressful and intimidating transactions equal parts fun, comfortable, and accessible.






