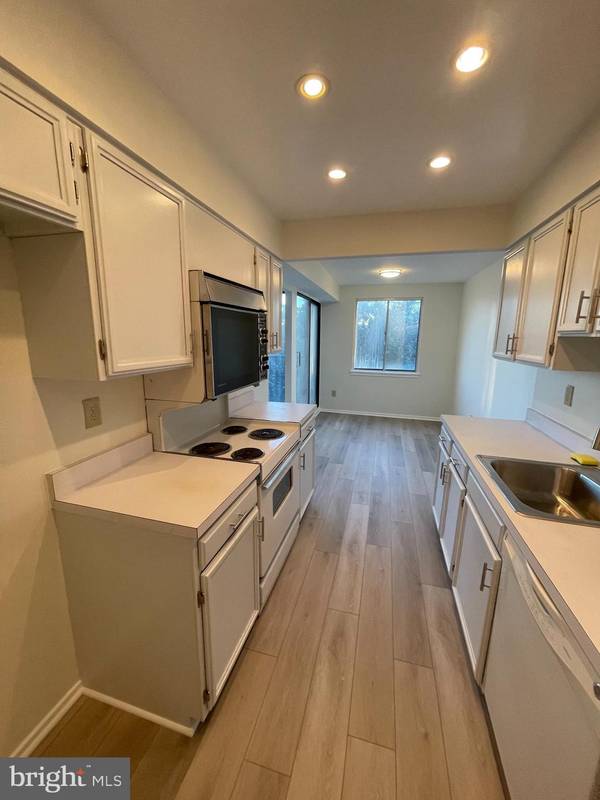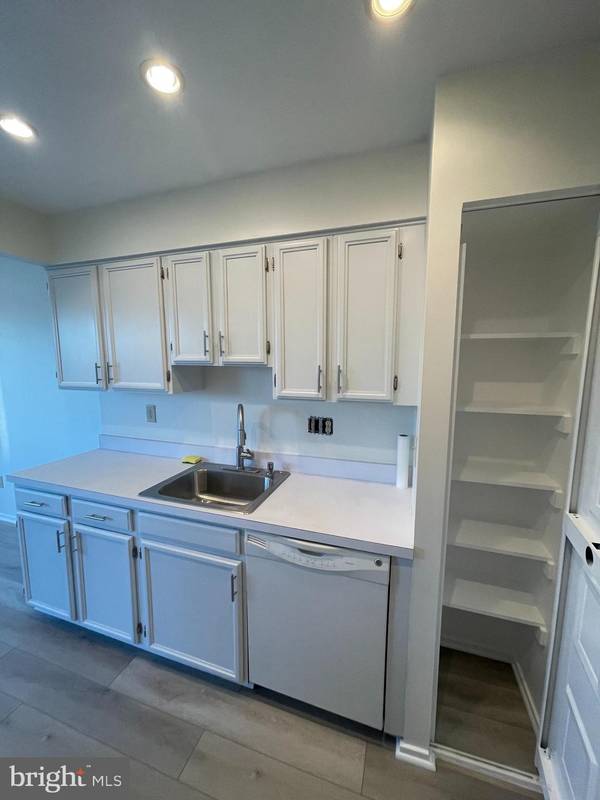$345,000
$329,000
4.9%For more information regarding the value of a property, please contact us for a free consultation.
2 Beds
2 Baths
1,347 SqFt
SOLD DATE : 02/22/2024
Key Details
Sold Price $345,000
Property Type Condo
Sub Type Condo/Co-op
Listing Status Sold
Purchase Type For Sale
Square Footage 1,347 sqft
Price per Sqft $256
Subdivision Treebrooke Condominium
MLS Listing ID VAFX2160044
Sold Date 02/22/24
Style Contemporary
Bedrooms 2
Full Baths 2
Condo Fees $740/mo
HOA Y/N Y
Abv Grd Liv Area 1,347
Originating Board BRIGHT
Year Built 1974
Annual Tax Amount $3,027
Tax Year 2023
Property Description
Welcome to your dream condo, where modern elegence meets comfort in a prime location. This stunning, newly renovated 1,347 sq. ft. residence is a blank cancas waiting for your personal touch. The interior is bathed in natural light, thanks to large sliding glass doors that open to a serene balcony, offering picturesque views of a lush green space and a majestic Magnolia tree.
The condo features two spacious bedrooms and two bathrooms, providing ample space for relaxation and privacy. As you step inside, you're greeted by generous entry foyer with marble floors, complete with a convenient coat closet. The laundry room, not just a funckional space, also offers additional storage options.
Living and dining areas are adorned with luxurious Shaw carpeting, creating a warm and inviting atmosphere. The hallway and both bedrooms also benefit from this lush carpeting, adding a touch of sophistication. The kitchen, a chef's delight , boast durable Karastan cultivated LVP flooring and has been freshly painted with Sherman Williams neutral Color of the Year, ensuring a contemporary and stylish look.
Dine in style under the glow of a vintage crystal chandelier, a statement piece that enhances any dining room furniture. The bright kitchen is equipped with a cozy breakfast nook - perfect for savoring your morning coffee. It features professionally restored cabinets, complete with new paint, hinges, door pulls, a stainless steel sink, faucet, and a GE Energy effiecient refrigerator, ensuring both functionality and aethestic appeal.
The master bedroom is a private retreat, offering a large walk-in closet and dresswing area with a vanity, a large wall mirror, and a separate sink space. The en-suite bathroom has been upgraded with a new tub faucet, shower head, light fixture, and toilet, complemented by sparkling white ceramic tile.
The hall bathroom, equally impressive, features new fittings and fixtures, enhancing its modern feel. Two additional closets in the hallway provide extra storage solutions, one for linens and another for miscellaneous items.
This condo includes a sizable ground-level storage area and plenty of unassigned parking right in front of the building entrance. The community amenities include an outdoor swimming pool, Jog/walk Path and pet friendly enviroment, perfect for pet lovers.
Enjoy the convenience of living close to route 66 and other commuter roads, shopping centers and a variety of great restaurants. This condo is not just a living space, it's a lifestyle opportunity, waiting for you to make it your own.
I almost forgot to mention a new HVAC was installed in Nov. 2023
Location
State VA
County Fairfax
Zoning 320
Rooms
Main Level Bedrooms 2
Interior
Interior Features Carpet, Combination Dining/Living, Breakfast Area, Floor Plan - Open, Recessed Lighting, Tub Shower, Walk-in Closet(s)
Hot Water Electric
Heating Central, Programmable Thermostat
Cooling Central A/C, Programmable Thermostat
Flooring Carpet, Ceramic Tile, Luxury Vinyl Plank, Marble
Equipment Dishwasher, Dryer - Electric, Energy Efficient Appliances, ENERGY STAR Refrigerator, Oven/Range - Electric, Refrigerator, Washer, Washer/Dryer Stacked, Water Heater
Fireplace N
Window Features Double Pane,Screens,Sliding
Appliance Dishwasher, Dryer - Electric, Energy Efficient Appliances, ENERGY STAR Refrigerator, Oven/Range - Electric, Refrigerator, Washer, Washer/Dryer Stacked, Water Heater
Heat Source Electric
Laundry Dryer In Unit, Washer In Unit
Exterior
Utilities Available Electric Available, Water Available, Sewer Available, Phone Available
Amenities Available Common Grounds, Elevator, Extra Storage, Pool - Outdoor, Jog/Walk Path
Water Access N
View Garden/Lawn, Trees/Woods
Accessibility Elevator, Level Entry - Main, Doors - Lever Handle(s)
Garage N
Building
Story 1
Unit Features Mid-Rise 5 - 8 Floors
Sewer Public Sewer
Water Public
Architectural Style Contemporary
Level or Stories 1
Additional Building Above Grade, Below Grade
Structure Type Dry Wall
New Construction N
Schools
Elementary Schools Oakton
Middle Schools Jackson
High Schools Oakton
School District Fairfax County Public Schools
Others
Pets Allowed Y
HOA Fee Include Common Area Maintenance,Ext Bldg Maint,Management,Pool(s),Reserve Funds,Snow Removal,Trash,Water,Sewer,Insurance,Lawn Maintenance
Senior Community No
Tax ID 0474 09030306
Ownership Condominium
Security Features Main Entrance Lock
Acceptable Financing Cash, Conventional, FHA, VA
Listing Terms Cash, Conventional, FHA, VA
Financing Cash,Conventional,FHA,VA
Special Listing Condition Standard
Pets Description Number Limit
Read Less Info
Want to know what your home might be worth? Contact us for a FREE valuation!

Our team is ready to help you sell your home for the highest possible price ASAP

Bought with Hanieh Hashemi Olia • Samson Properties

Specializing in buyer, seller, tenant, and investor clients. We sell heart, hustle, and a whole lot of homes.
Nettles and Co. is a Philadelphia-based boutique real estate team led by Brittany Nettles. Our mission is to create community by building authentic relationships and making one of the most stressful and intimidating transactions equal parts fun, comfortable, and accessible.






