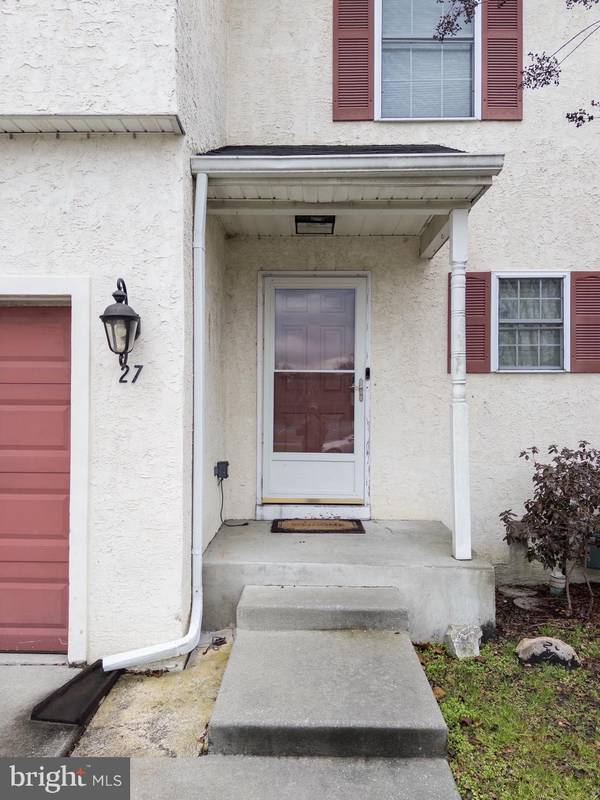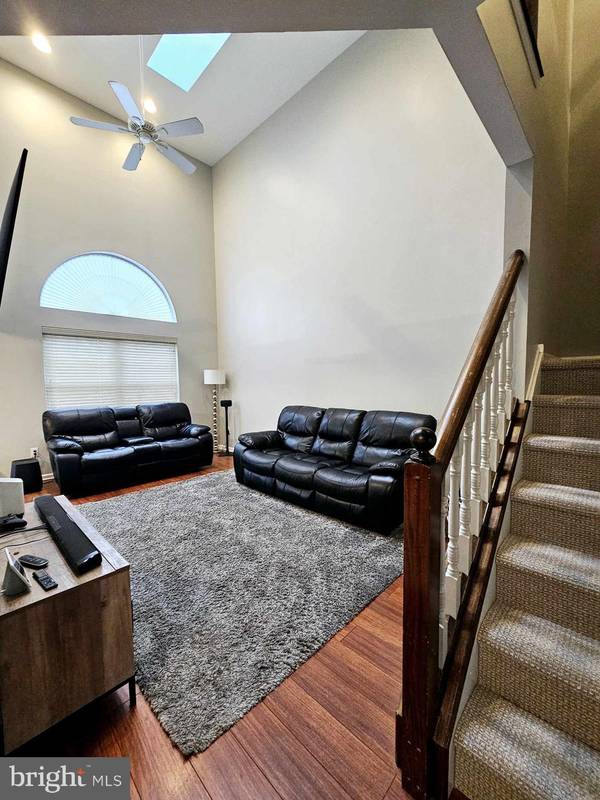$300,000
$290,000
3.4%For more information regarding the value of a property, please contact us for a free consultation.
3 Beds
3 Baths
1,448 SqFt
SOLD DATE : 02/23/2024
Key Details
Sold Price $300,000
Property Type Townhouse
Sub Type Interior Row/Townhouse
Listing Status Sold
Purchase Type For Sale
Square Footage 1,448 sqft
Price per Sqft $207
Subdivision Timbercrest
MLS Listing ID NJGL2037560
Sold Date 02/23/24
Style Other
Bedrooms 3
Full Baths 2
Half Baths 1
HOA Fees $16/ann
HOA Y/N Y
Abv Grd Liv Area 1,448
Originating Board BRIGHT
Year Built 1995
Annual Tax Amount $8,874
Tax Year 2022
Lot Size 2,544 Sqft
Acres 0.06
Lot Dimensions 24.00 x 106.00
Property Description
Looking for a move in ready townhome in the desirable Timbercrest neighborhood?! Welcome home! The first floors offers an open concept layout with lots of natural light! The oversized living room has a vaulted ceiling with a ceiling fan, skylights and recessed lighting, gorgeous windows and hardwood flooring. Head right into the eat-in kitchen/dining combo. This space is perfect for entertaining. The kitchen has a peninsula with stools, lots of cabinetry, a pantry, and NEW stainless steel appliances. Want to see inside the oven or refrigerator, no problem, just knock on the glass! How cool is that!? There are sliding glass doors off the kitchen leading to a spacious rear deck with LED track lighting and a great view of the fenced in yard. The first floor also has a powder room, lots of closet space, main floor laundry with a NEW washer and dryer, and interior access from the 1 car garage. The upper level has a large primary bedroom, with double closets, pull down stairs to the attic for storage, and an en suite! There are 2 additional bedrooms with great closet space, a full bathroom in the hall and a beautiful landing that overlooks the living area! Yes, don't worry, there's a finished walk out basement! The basement is a wonderful flex space. Need a home office, game/movie room, family room, play area, home gym or art studio? The possibilities are endless. The sliders lead to a covered concrete patio, and directly to the yard. The vinyl fence adds seclusion and privacy and the storage shed is a great size! Lets talk about LOCATION, LOCATION, LOCATION! This home is minutes away from TONS of shopping and dining options and is just a stones throw from Route 55. Stay active with the community basketball court AND tennis court located right across the street. Don't delay, schedule your showing today!
Location
State NJ
County Gloucester
Area Mantua Twp (20810)
Zoning R1
Rooms
Basement Partially Finished
Interior
Hot Water Natural Gas
Heating Forced Air
Cooling Central A/C
Fireplace N
Heat Source Natural Gas
Exterior
Garage Inside Access, Garage - Front Entry, Additional Storage Area
Garage Spaces 1.0
Waterfront N
Water Access N
Accessibility None
Total Parking Spaces 1
Garage Y
Building
Story 2
Foundation Other
Sewer Public Sewer
Water Public
Architectural Style Other
Level or Stories 2
Additional Building Above Grade, Below Grade
New Construction N
Schools
School District Clearview Regional Schools
Others
Senior Community No
Tax ID 10-00198 01-00131
Ownership Fee Simple
SqFt Source Assessor
Acceptable Financing Cash, Conventional, FHA, VA
Listing Terms Cash, Conventional, FHA, VA
Financing Cash,Conventional,FHA,VA
Special Listing Condition Standard
Read Less Info
Want to know what your home might be worth? Contact us for a FREE valuation!

Our team is ready to help you sell your home for the highest possible price ASAP

Bought with Heather J Grasso • RE/MAX Live Well

Specializing in buyer, seller, tenant, and investor clients. We sell heart, hustle, and a whole lot of homes.
Nettles and Co. is a Philadelphia-based boutique real estate team led by Brittany Nettles. Our mission is to create community by building authentic relationships and making one of the most stressful and intimidating transactions equal parts fun, comfortable, and accessible.






