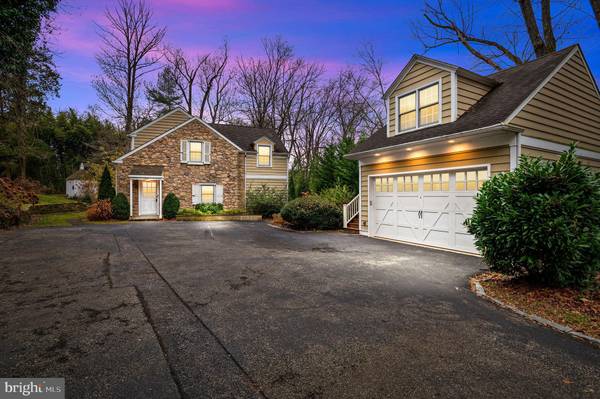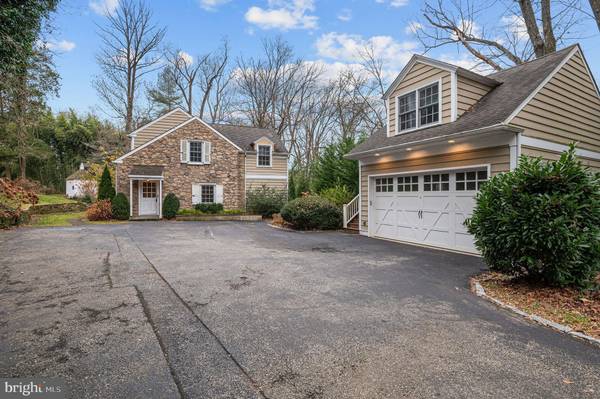$1,400,000
$1,524,900
8.2%For more information regarding the value of a property, please contact us for a free consultation.
4 Beds
4 Baths
3,798 SqFt
SOLD DATE : 02/26/2024
Key Details
Sold Price $1,400,000
Property Type Single Family Home
Sub Type Detached
Listing Status Sold
Purchase Type For Sale
Square Footage 3,798 sqft
Price per Sqft $368
Subdivision Rosehill
MLS Listing ID PADE2058172
Sold Date 02/26/24
Style Colonial,Farmhouse/National Folk
Bedrooms 4
Full Baths 3
Half Baths 1
HOA Y/N N
Abv Grd Liv Area 3,798
Originating Board BRIGHT
Year Built 1936
Annual Tax Amount $21,480
Tax Year 2022
Lot Size 2.120 Acres
Acres 2.12
Property Description
A must see, this stunning Main Line stone Colonial is the home of your dreams! Beautifully appointed, this home boasts a classic farmhouse style with modern amenities, an open floor plan while still maintaining historic charm. Nestled on a private 2 acres, this home will meet your every need inside and out! The landscaping has been meticulous maintained and even includes a picturesque creek running through the rear of the property. As you enter this beautiful home, you will notice the gorgeous hardwood flooring that is carried throughout the house, along with wainscoting, crown molding, and recessed lighting that evidences the great attention to detail that has been given to every space. The large entryway and mudroom branch off into an illuminated pantry and beautifully milled half bathroom. Perfect for entertaining in size and layout, the sun-drenched, spacious gourmet kitchen is any cook's dream! Custom cabinetry with subway tile and granite counter tops for days as well as an expensive center island and large breakfast area provide all the space you need for serving a crowd! Or celebrate in the massive formal dining room with a beautifully detailed wood-burning fireplace and stunning double French doors. Then retire to the large living room with a second wood-burning fireplace and sunny bow window. The gorgeous hardwood floors and millwork continue to shine here as well. The cozy family room includes full length window seating and tons of naturally light from windows on both sides of the room. An absolutely gorgeous, chandeliered staircase leads to the second floor with a bright open landing, 4 generous bedrooms, 3 full bathrooms, and an enclosed laundry area. While the hardwood floors continue through the second floor, the bathrooms offer the ultimate comfort with radiant floor heating! All bedrooms have illuminated closets that activate with the opening of the doors. The owner's suite has spacious his and hers walk-in closets with custom organizers, and a showcase ensuite bathroom with his and hers granite top sink vanities, makeup vanity, and large soaking tub in it's own naturally lit nook. French doors and wall sconce lighting complete the high end look of this stunning bathroom! The remaining bedrooms continue the beautiful hardwood flooring, spacious closets, and generous natural light. Two hall baths have gorgeous tiling, and heated (radiant) flooring. This home also includes a detached garage with a finished second floor - perfect for an office, studio, or just extra living space as it is heated and air conditioned! Lastly the main house has a large attic for tons of storage! And it should be noted that this home has 4-zone heating powered by a high efficiency heating system.
Location
State PA
County Delaware
Area Radnor Twp (10436)
Zoning RESIDENTIAL
Rooms
Other Rooms Living Room, Dining Room, Primary Bedroom, Bedroom 2, Bedroom 3, Bedroom 4, Kitchen, Family Room, Basement, Foyer, Bathroom 2, Bathroom 3, Half Bath
Basement Partial
Interior
Hot Water Propane
Heating Forced Air
Cooling Central A/C
Flooring Hardwood, Wood, Tile/Brick
Fireplaces Number 2
Fireplaces Type Wood, Mantel(s)
Equipment Built-In Range, Dishwasher, Dryer, Oven/Range - Gas, Refrigerator, Washer
Fireplace Y
Window Features Double Hung
Appliance Built-In Range, Dishwasher, Dryer, Oven/Range - Gas, Refrigerator, Washer
Heat Source Propane - Leased
Laundry Upper Floor
Exterior
Exterior Feature Patio(s)
Garage Additional Storage Area
Garage Spaces 2.0
Waterfront N
Water Access N
View Trees/Woods, Water, Creek/Stream
Roof Type Pitched,Shingle
Accessibility None
Porch Patio(s)
Total Parking Spaces 2
Garage Y
Building
Lot Description Front Yard, Landscaping, Private, Rear Yard
Story 2
Foundation Stone
Sewer On Site Septic
Water Public
Architectural Style Colonial, Farmhouse/National Folk
Level or Stories 2
Additional Building Above Grade, Below Grade
New Construction N
Schools
School District Radnor Township
Others
Pets Allowed Y
Senior Community No
Tax ID 36-02-01027-00
Ownership Fee Simple
SqFt Source Estimated
Acceptable Financing Conventional, Cash
Listing Terms Conventional, Cash
Financing Conventional,Cash
Special Listing Condition REO (Real Estate Owned)
Pets Description No Pet Restrictions
Read Less Info
Want to know what your home might be worth? Contact us for a FREE valuation!

Our team is ready to help you sell your home for the highest possible price ASAP

Bought with Susan E Shea • BHHS Fox & Roach Wayne-Devon

Specializing in buyer, seller, tenant, and investor clients. We sell heart, hustle, and a whole lot of homes.
Nettles and Co. is a Philadelphia-based boutique real estate team led by Brittany Nettles. Our mission is to create community by building authentic relationships and making one of the most stressful and intimidating transactions equal parts fun, comfortable, and accessible.






