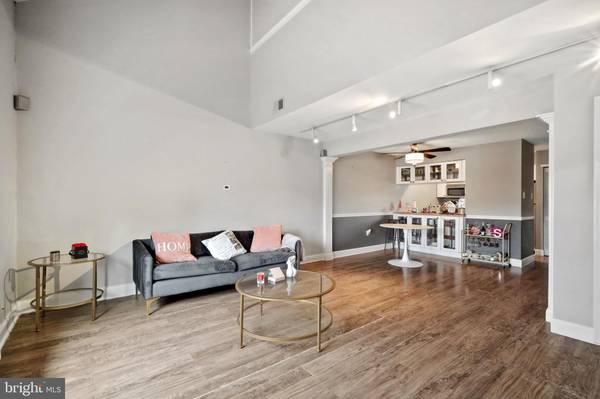$285,000
$275,000
3.6%For more information regarding the value of a property, please contact us for a free consultation.
2 Beds
2 Baths
1,344 SqFt
SOLD DATE : 02/22/2024
Key Details
Sold Price $285,000
Property Type Single Family Home
Sub Type Unit/Flat/Apartment
Listing Status Sold
Purchase Type For Sale
Square Footage 1,344 sqft
Price per Sqft $212
Subdivision Park Place
MLS Listing ID NJCD2062230
Sold Date 02/22/24
Style Loft with Bedrooms
Bedrooms 2
Full Baths 2
HOA Fees $345/mo
HOA Y/N Y
Abv Grd Liv Area 1,344
Originating Board BRIGHT
Year Built 1986
Annual Tax Amount $5,069
Tax Year 2022
Lot Dimensions 0.00 x 0.00
Property Description
Welcome to 511 Park Place Drive, a stylish and inviting 2-bedroom, 2-bathroom home nestled in the heart of Cherry Hill, NJ. This unit stands out as one of the largest homes within the community, boasting a spacious enclosed loft space on the second floor complete with its own primary bathroom and bonus walk-in closet!
The main floor presents an open living-dining area perfectly suited for entertaining, thanks to the open kitchen concept. Additionally, another bedroom and full bathroom grace the main floor, ensuring convenience and comfort.
Conveniently situated by the pool, summer access couldn't be easier, adding to the allure of this residence. Moreover, Park Place enjoys a prime location, merely a 15-minute drive to Philadelphia and within close proximity to an array of shopping options including Trader Joe's, Wegmans, and more.
Whether you're seeking the perfect starter home or an investment opportunity for generating income, this property offers both. Start building equity now!
Location
State NJ
County Camden
Area Cherry Hill Twp (20409)
Zoning RES
Rooms
Main Level Bedrooms 1
Interior
Hot Water Electric
Heating Central
Cooling Central A/C
Fireplace N
Heat Source Electric
Exterior
Amenities Available Tennis Courts, Pool - Outdoor
Waterfront N
Water Access N
Accessibility None
Garage N
Building
Story 2
Unit Features Garden 1 - 4 Floors
Sewer Public Sewer
Water Public
Architectural Style Loft with Bedrooms
Level or Stories 2
Additional Building Above Grade, Below Grade
New Construction N
Schools
School District Cherry Hill Township Public Schools
Others
HOA Fee Include Common Area Maintenance,Pool(s)
Senior Community No
Tax ID 09-00052 01-00001-C0511
Ownership Condominium
Special Listing Condition Standard
Read Less Info
Want to know what your home might be worth? Contact us for a FREE valuation!

Our team is ready to help you sell your home for the highest possible price ASAP

Bought with Kathleen McDonald • BHHS Fox & Roach - Haddonfield

Specializing in buyer, seller, tenant, and investor clients. We sell heart, hustle, and a whole lot of homes.
Nettles and Co. is a Philadelphia-based boutique real estate team led by Brittany Nettles. Our mission is to create community by building authentic relationships and making one of the most stressful and intimidating transactions equal parts fun, comfortable, and accessible.






