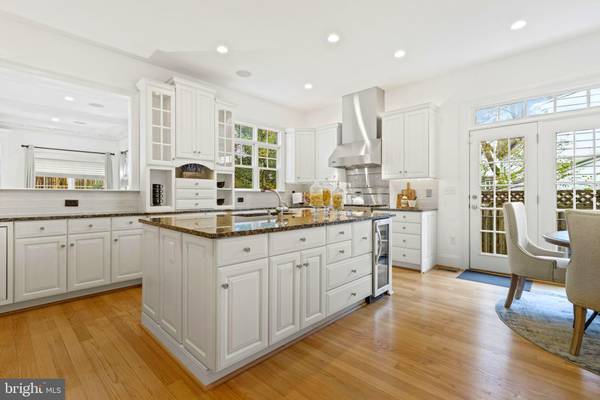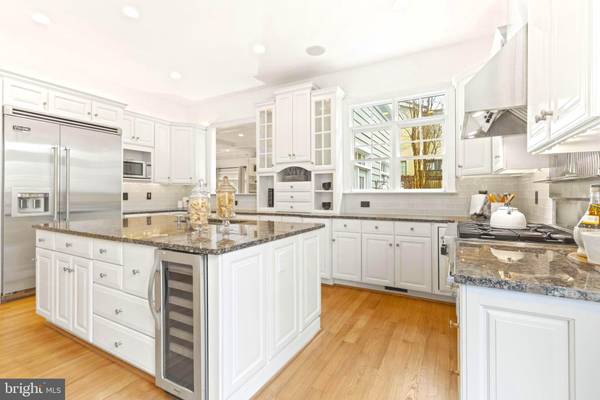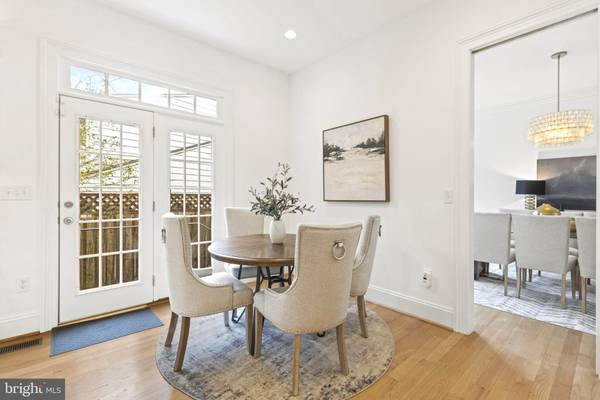$1,790,000
$1,790,000
For more information regarding the value of a property, please contact us for a free consultation.
5 Beds
7 Baths
6,629 SqFt
SOLD DATE : 02/29/2024
Key Details
Sold Price $1,790,000
Property Type Single Family Home
Sub Type Detached
Listing Status Sold
Purchase Type For Sale
Square Footage 6,629 sqft
Price per Sqft $270
Subdivision Alta Vista Gardens
MLS Listing ID MDMC2118282
Sold Date 02/29/24
Style Craftsman
Bedrooms 5
Full Baths 6
Half Baths 1
HOA Y/N N
Abv Grd Liv Area 5,437
Originating Board BRIGHT
Year Built 2004
Annual Tax Amount $17,651
Tax Year 2023
Lot Size 0.271 Acres
Acres 0.27
Property Description
Beautiful custom-built home, 6,629 SF of living space on four levels. This custom built, 5-bedroom, 6.5 bath home spares no detail, including chair rails, crown molding, tray & coffered ceilings, solid core interior doors, & custom built-ins.
• Elegant main level boasts updated kitchen with six burner gas Viking range & Viking refrigerator, walk-in pantry, & beautiful home office/library with Walnut built-ins.
• Upper level features a luxurious primary ensuite with two walk-ins and a spacious bath with an English nouveau soaking tub, custom glass walk-in shower & a bidet, plus three additional ensuite bedrooms on this level.
• Fully finished third level provides expansive & versatile additional space & offers a full bathroom.
• Lower level offers a large open rec-room, a guest suite, plenty of storage and access to the three-car garage.
• Ideally located with access to 495, 270, downtown Bethesda, Pike & Rose, NIH, Walter Reed & so much more.
Location
State MD
County Montgomery
Zoning R60
Rooms
Basement Fully Finished, Garage Access
Interior
Hot Water Natural Gas
Cooling Central A/C
Flooring Carpet, Ceramic Tile, Hardwood
Fireplaces Number 4
Fireplaces Type Fireplace - Glass Doors, Gas/Propane, Other
Equipment Microwave, Refrigerator, Stove, Dishwasher, Disposal, Dryer, Washer
Fireplace Y
Window Features Bay/Bow,Double Hung,Double Pane,Energy Efficient,ENERGY STAR Qualified,Low-E
Appliance Microwave, Refrigerator, Stove, Dishwasher, Disposal, Dryer, Washer
Heat Source Natural Gas
Laundry Upper Floor
Exterior
Exterior Feature Patio(s)
Garage Garage - Side Entry
Garage Spaces 3.0
Utilities Available Other, Under Ground
Waterfront N
Water Access N
View Street, Trees/Woods
Roof Type Pitched,Shingle,Architectural Shingle
Accessibility None
Porch Patio(s)
Attached Garage 3
Total Parking Spaces 3
Garage Y
Building
Story 3
Foundation Other
Sewer Public Sewer
Water Public
Architectural Style Craftsman
Level or Stories 3
Additional Building Above Grade, Below Grade
Structure Type 2 Story Ceilings,9'+ Ceilings,Beamed Ceilings,Cathedral Ceilings,Dry Wall,Paneled Walls
New Construction N
Schools
High Schools Walter Johnson
School District Montgomery County Public Schools
Others
Senior Community No
Tax ID 160700679054
Ownership Fee Simple
SqFt Source Assessor
Special Listing Condition Standard
Read Less Info
Want to know what your home might be worth? Contact us for a FREE valuation!

Our team is ready to help you sell your home for the highest possible price ASAP

Bought with Jesse N Oakley • Compass

Specializing in buyer, seller, tenant, and investor clients. We sell heart, hustle, and a whole lot of homes.
Nettles and Co. is a Philadelphia-based boutique real estate team led by Brittany Nettles. Our mission is to create community by building authentic relationships and making one of the most stressful and intimidating transactions equal parts fun, comfortable, and accessible.






