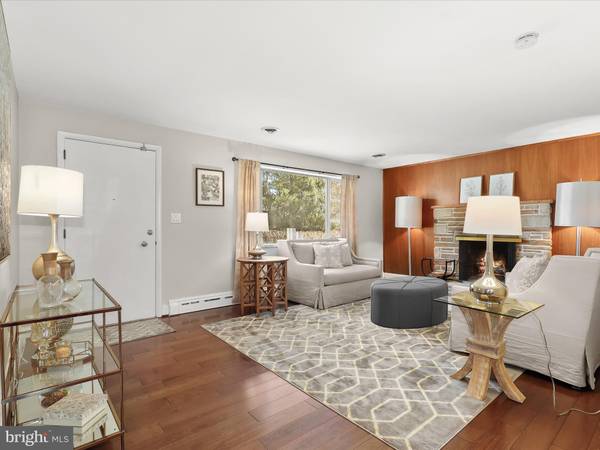$630,000
$600,000
5.0%For more information regarding the value of a property, please contact us for a free consultation.
3 Beds
3 Baths
2,730 SqFt
SOLD DATE : 03/01/2024
Key Details
Sold Price $630,000
Property Type Single Family Home
Sub Type Detached
Listing Status Sold
Purchase Type For Sale
Square Footage 2,730 sqft
Price per Sqft $230
Subdivision None Available
MLS Listing ID MDHW2036616
Sold Date 03/01/24
Style Ranch/Rambler
Bedrooms 3
Full Baths 3
HOA Y/N N
Abv Grd Liv Area 1,560
Originating Board BRIGHT
Year Built 1960
Annual Tax Amount $7,094
Tax Year 2023
Lot Size 0.563 Acres
Acres 0.56
Property Description
OFFER DEADLINE Monday 2/19 at 8am. Welcome to your new home in Ellicott City! This all-brick rancher exudes timeless charm and offers an exceptional blend of indoor and outdoor living. As you approach, a lush green front lawn is complemented by a curved slate walk and a covered porch. Convenience meets functionality with a private drive leading to the rear garage and an additional parking pad. The expansive tree-lined rear lawn sets the stage for extraordinary outdoor gatherings, complete with a fire pit for cozy evenings under the stars. Step inside to discover perfected main level living, featuring three bedrooms adorned with rich hardwood floors throughout. The fully upgraded kitchen, renovated in 2020, boasts stainless steel appliances, quartz countertops, subway tile backsplash, and luxury vinyl plank flooring, creating a sleek and modern culinary space. Unwind in the inviting living room, where a cozy wood-burning fireplace with a stone surround beckons on chilly nights, while a picture window floods the room with natural light. Adjacent, the formal dining room offers hardwood floors and another picturesque window, ideal for hosting intimate dinners or casual family meals. The main level also showcases an upgraded owner's suite bathroom, featuring designer tile and fixtures for a touch of luxury. Downstairs, a fully finished lower level with luxury vinyl plank flooring and painted paneling set the stage for versatile living spaces. Bright and airy, the open-plan layout encompasses a recreation room, game area, and a potential for a designated work-from-home space, ensuring ample room for relaxation and productivity alike. An upgraded walk-out door with integral blinds provides exceptional light indoors, while seamlessly connecting indoor and outdoor living. Easy access conveniently unfolds to outdoor living including the patio, tree lined lawn, picnic table and fire pit. The rear entry garage offers interior access and includes a generous 12 x 12 storage area, providing plenty of room for your belongings and hobbies. Additional improvements include an architectural roof installed in April 2019 and a new AC unit installed in July 2020, offering peace of mind for years to come. Don't miss the opportunity to make this Ellicott City gem your own and experience the comfort, style, and convenience in Howard County Maryland!
Location
State MD
County Howard
Zoning R20
Rooms
Other Rooms Living Room, Dining Room, Primary Bedroom, Bedroom 2, Bedroom 3, Kitchen, Game Room, Family Room, Laundry, Office, Storage Room
Basement Connecting Stairway, Fully Finished, Rear Entrance, Walkout Level, Windows, Heated, Improved, Interior Access
Main Level Bedrooms 3
Interior
Interior Features Ceiling Fan(s), Dining Area, Entry Level Bedroom, Kitchen - Eat-In, Primary Bath(s), Recessed Lighting, Upgraded Countertops, Wood Floors, Other, Floor Plan - Open, Formal/Separate Dining Room
Hot Water Natural Gas
Heating Forced Air
Cooling Ceiling Fan(s), Central A/C
Flooring Hardwood, Luxury Vinyl Plank, Ceramic Tile
Fireplaces Number 2
Fireplaces Type Brick, Stone
Equipment Dishwasher, Disposal, Dryer, Exhaust Fan, Icemaker, Microwave, Refrigerator, Stainless Steel Appliances, Stove, Washer, Oven - Self Cleaning, Water Heater
Fireplace Y
Window Features Screens,Casement
Appliance Dishwasher, Disposal, Dryer, Exhaust Fan, Icemaker, Microwave, Refrigerator, Stainless Steel Appliances, Stove, Washer, Oven - Self Cleaning, Water Heater
Heat Source Natural Gas
Laundry Lower Floor
Exterior
Exterior Feature Patio(s)
Garage Garage - Rear Entry, Basement Garage
Garage Spaces 5.0
Waterfront N
Water Access N
View Garden/Lawn, Trees/Woods
Roof Type Shingle
Accessibility Other
Porch Patio(s)
Attached Garage 1
Total Parking Spaces 5
Garage Y
Building
Lot Description Backs to Trees, Front Yard, Landscaping, Rear Yard, SideYard(s)
Story 2
Foundation Other
Sewer Public Sewer
Water Public
Architectural Style Ranch/Rambler
Level or Stories 2
Additional Building Above Grade, Below Grade
Structure Type Dry Wall
New Construction N
Schools
Elementary Schools Northfield
Middle Schools Burleigh Manor
High Schools Marriotts Ridge
School District Howard County Public School System
Others
Senior Community No
Tax ID 1402191369
Ownership Fee Simple
SqFt Source Assessor
Security Features Main Entrance Lock,Smoke Detector
Special Listing Condition Standard
Read Less Info
Want to know what your home might be worth? Contact us for a FREE valuation!

Our team is ready to help you sell your home for the highest possible price ASAP

Bought with Austin Thomas Sweat • Keller Williams Integrity

Specializing in buyer, seller, tenant, and investor clients. We sell heart, hustle, and a whole lot of homes.
Nettles and Co. is a Philadelphia-based boutique real estate team led by Brittany Nettles. Our mission is to create community by building authentic relationships and making one of the most stressful and intimidating transactions equal parts fun, comfortable, and accessible.






