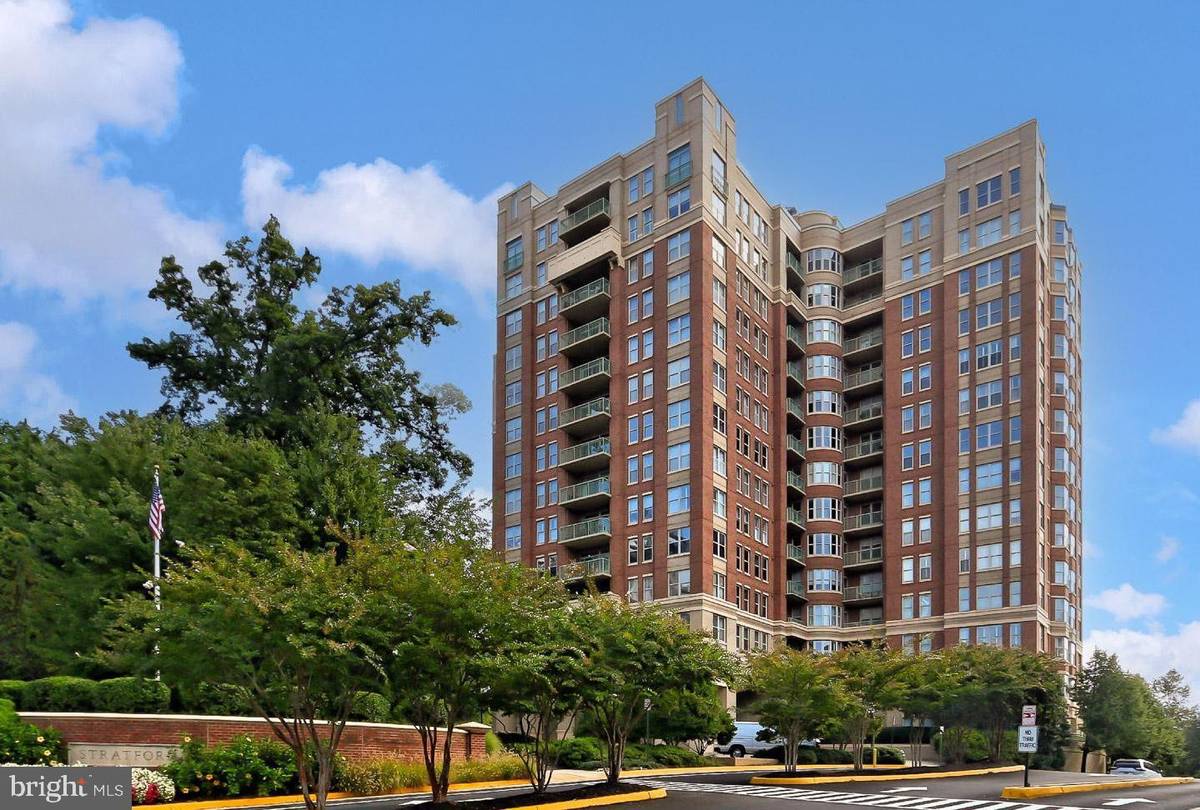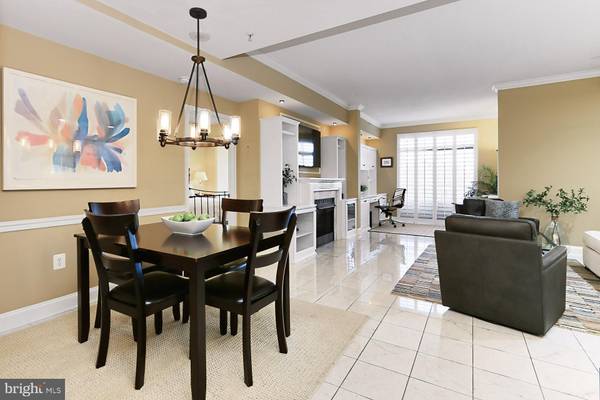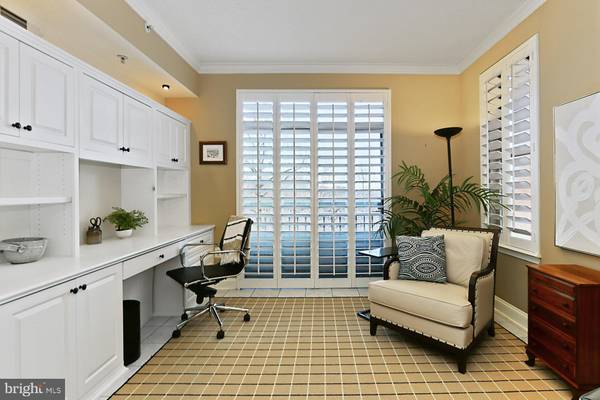$642,000
$642,000
For more information regarding the value of a property, please contact us for a free consultation.
2 Beds
2 Baths
1,419 SqFt
SOLD DATE : 03/01/2024
Key Details
Sold Price $642,000
Property Type Condo
Sub Type Condo/Co-op
Listing Status Sold
Purchase Type For Sale
Square Footage 1,419 sqft
Price per Sqft $452
Subdivision Stratford Condominiums
MLS Listing ID VAFX2158910
Sold Date 03/01/24
Style Contemporary
Bedrooms 2
Full Baths 2
Condo Fees $816/mo
HOA Y/N N
Abv Grd Liv Area 1,419
Originating Board BRIGHT
Year Built 2001
Annual Tax Amount $6,215
Tax Year 2023
Property Description
Welcome Home! This delightful 2 bedroom + 2 bath home is conveniently located by the Reston Town Center metro, restaurants, and shopping ** With luxury living at its best, this home includes a renovated open kitchen with stainless steel appliances, custom pull-out storage, designer backsplash, and lots of counter space ** The flexible floorplan features open-concept living with a dining area, family room with a fireplace + sunroom/office with large windows ** Built-in bookshelves & desk space integrate the gas fireplace and add a cozy touch to the space ** The lovely Primary Suite includes a walk-in closet, a large bathroom with a shower, soaking tub, and double vanity -- and the bedroom opens to a 2nd sunroom that could be a workspace or library/meditation area ** The other wing of the home includes a 2nd bedroom with another walk-in closet, a 2nd Full Bathroom, and a separate laundry room ** Just 1 block from Reston Town Center and 3 blocks to the Metro, you can enjoy all the popular Stratford House has to offer -- Concierge service, an exercise room, private outdoor pool and more! Don't miss this one!
Location
State VA
County Fairfax
Zoning 372
Rooms
Main Level Bedrooms 2
Interior
Interior Features Ceiling Fan(s), Crown Moldings, Elevator, Bar, Built-Ins, Primary Bath(s), Recessed Lighting, Walk-in Closet(s), Window Treatments
Hot Water Natural Gas
Heating Forced Air
Cooling Central A/C, Ceiling Fan(s)
Fireplaces Number 1
Fireplaces Type Gas/Propane, Mantel(s)
Equipment Built-In Microwave, Dishwasher, Disposal, Exhaust Fan, Icemaker, Oven/Range - Gas, Stainless Steel Appliances, Washer/Dryer Stacked
Fireplace Y
Appliance Built-In Microwave, Dishwasher, Disposal, Exhaust Fan, Icemaker, Oven/Range - Gas, Stainless Steel Appliances, Washer/Dryer Stacked
Heat Source Natural Gas
Exterior
Garage Garage Door Opener, Covered Parking, Inside Access
Garage Spaces 1.0
Amenities Available Common Grounds, Elevator, Exercise Room, Fitness Center, Pool - Outdoor, Bike Trail, Concierge, Jog/Walk Path, Reserved/Assigned Parking, Meeting Room, Party Room, Picnic Area
Waterfront N
Water Access N
Accessibility Elevator
Total Parking Spaces 1
Garage Y
Building
Story 1
Unit Features Hi-Rise 9+ Floors
Sewer Public Sewer
Water Public
Architectural Style Contemporary
Level or Stories 1
Additional Building Above Grade, Below Grade
New Construction N
Schools
Elementary Schools Lake Anne
Middle Schools Hughes
High Schools South Lakes
School District Fairfax County Public Schools
Others
Pets Allowed Y
HOA Fee Include Common Area Maintenance,Ext Bldg Maint,Lawn Maintenance,Management,Pool(s),Road Maintenance,Sewer,Snow Removal,Trash,Water
Senior Community No
Tax ID 0172 41060404
Ownership Condominium
Special Listing Condition Standard
Pets Description Number Limit, Size/Weight Restriction
Read Less Info
Want to know what your home might be worth? Contact us for a FREE valuation!

Our team is ready to help you sell your home for the highest possible price ASAP

Bought with Isaac Howard • eXp Realty LLC

Specializing in buyer, seller, tenant, and investor clients. We sell heart, hustle, and a whole lot of homes.
Nettles and Co. is a Philadelphia-based boutique real estate team led by Brittany Nettles. Our mission is to create community by building authentic relationships and making one of the most stressful and intimidating transactions equal parts fun, comfortable, and accessible.






