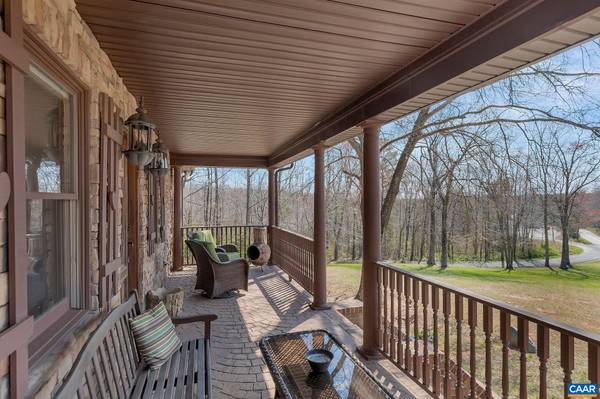$360,000
$399,900
10.0%For more information regarding the value of a property, please contact us for a free consultation.
4 Beds
3 Baths
2,254 SqFt
SOLD DATE : 03/11/2024
Key Details
Sold Price $360,000
Property Type Single Family Home
Sub Type Detached
Listing Status Sold
Purchase Type For Sale
Square Footage 2,254 sqft
Price per Sqft $159
Subdivision Unknown
MLS Listing ID 640705
Sold Date 03/11/24
Style Colonial,Craftsman
Bedrooms 4
Full Baths 3
HOA Y/N N
Abv Grd Liv Area 1,152
Originating Board CAAR
Year Built 2000
Annual Tax Amount $3,200
Tax Year 2022
Lot Size 1.630 Acres
Acres 1.63
Property Description
"GREAT LOCATION" PRICE REDUCED FOR THE HOLIDAYS! This is a very unique well built highly appointed Rock-Solid brick home... located on 1.6 acres. The interior is loaded with beautiful custom woodwork, stained trim and skylights. Tile and stone highlight the kitchens and baths, with reclaimed wood and engineered floors. There's fully finished walk out Basement with a full working Kitchen, Den, office, recreation room, Master bedroom and full Bath. House has been very well maintained. Enjoy the huge back deck, well appointed front porch and a classic lower patio and retaining walls for entertaining and gatherings. There's a quaint detached 12X10 workshop/office building behind the main house. Also a 7x10 storage building near a private fire pit. No HOAs, convents or restrictions here. This property has endless possibilities for all types of living! Located only 15 minutes from Charlottesville and all its world-class amenities and conveniences.,Granite Counter,Solid Surface Counter,Hickory Cabinets,Fireplace in Family Room
Location
State VA
County Albemarle
Zoning R
Rooms
Other Rooms Living Room, Dining Room, Primary Bedroom, Kitchen, Recreation Room, Primary Bathroom, Full Bath, Additional Bedroom
Basement Fully Finished, Full, Heated, Outside Entrance, Walkout Level, Windows
Main Level Bedrooms 3
Interior
Interior Features Skylight(s), 2nd Kitchen, Walk-in Closet(s), WhirlPool/HotTub, Kitchen - Eat-In, Pantry, Recessed Lighting, Entry Level Bedroom
Heating Central, Forced Air, Heat Pump(s)
Cooling Central A/C, Heat Pump(s)
Flooring Hardwood, Wood
Fireplaces Type Gas/Propane
Equipment Dishwasher, Oven/Range - Electric, Microwave, Refrigerator
Fireplace N
Window Features Double Hung,Insulated,Vinyl Clad
Appliance Dishwasher, Oven/Range - Electric, Microwave, Refrigerator
Heat Source Other, Electric, Propane - Owned
Exterior
Utilities Available Electric Available
View Other, Trees/Woods
Roof Type Architectural Shingle
Accessibility None
Road Frontage Public
Garage N
Building
Lot Description Landscaping, Level, Sloping
Story 1
Foundation Brick/Mortar, Block, Slab
Sewer Septic Exists
Water Well
Architectural Style Colonial, Craftsman
Level or Stories 1
Additional Building Above Grade, Below Grade
Structure Type High
New Construction N
Schools
Elementary Schools Scottsville
Middle Schools Walton
High Schools Monticello
School District Albemarle County Public Schools
Others
Senior Community No
Ownership Other
Special Listing Condition Standard
Read Less Info
Want to know what your home might be worth? Contact us for a FREE valuation!

Our team is ready to help you sell your home for the highest possible price ASAP

Bought with LORA ANDERSON • REAL ESTATE III - NORTH

Specializing in buyer, seller, tenant, and investor clients. We sell heart, hustle, and a whole lot of homes.
Nettles and Co. is a Philadelphia-based boutique real estate team led by Brittany Nettles. Our mission is to create community by building authentic relationships and making one of the most stressful and intimidating transactions equal parts fun, comfortable, and accessible.






