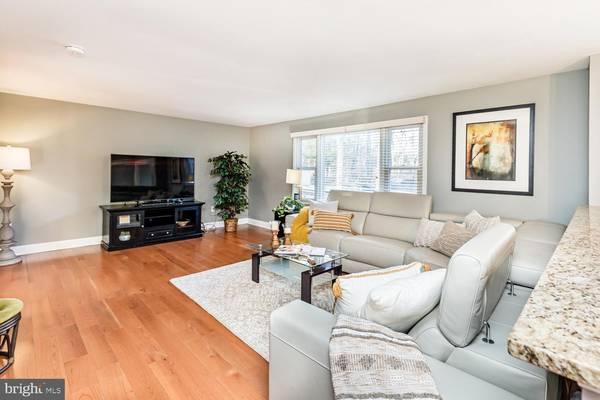$715,000
$689,900
3.6%For more information regarding the value of a property, please contact us for a free consultation.
5 Beds
3 Baths
2,181 SqFt
SOLD DATE : 03/11/2024
Key Details
Sold Price $715,000
Property Type Single Family Home
Sub Type Detached
Listing Status Sold
Purchase Type For Sale
Square Footage 2,181 sqft
Price per Sqft $327
Subdivision None Available
MLS Listing ID MDHW2036136
Sold Date 03/11/24
Style Split Foyer
Bedrooms 5
Full Baths 3
HOA Y/N N
Abv Grd Liv Area 1,856
Originating Board BRIGHT
Year Built 1977
Annual Tax Amount $5,497
Tax Year 2023
Lot Size 1.010 Acres
Acres 1.01
Property Description
Welcome to this stunning 5-bedroom, 3-full bath home that effortlessly combines modern amenities with classic charm. Step inside and be greeted by the warmth of gleaming hardwoods that adorn the stairs and upper level rooms. The main level boasts a sophisticated dining room and a fully-equipped kitchen featuring stainless steel appliances and granite counters – a perfect culinary haven. Upstairs, discover the expansive primary bedroom complete with a spacious sitting area, walk-in closet, and a separate bathroom with a luxurious soaking tub. The upper level also offers a versatile family room, ideal for relaxation and entertainment. The lower level is a haven of comfort with a family room featuring a wood-burning fireplace, creating the perfect ambiance for cozy evenings. Additionally, find a separate home office or gym, providing flexibility for your lifestyle needs. Step outside to your fenced front yard, offering privacy and a charming curb appeal. French doors from the kitchen lead to a rear deck, providing a seamless transition to outdoor living. The spacious rear yard is perfect for gardening enthusiasts, and a convenient shed offers ample storage for your tools. Parking is a breeze with the attached 2-car garage, ensuring both convenience and security. This home is not just a residence; it's a lifestyle – offering a perfect blend of elegance, functionality, and outdoor enjoyment. Don't miss the opportunity to make this house your dream home!
Location
State MD
County Howard
Zoning RRDEO
Rooms
Other Rooms Living Room, Dining Room, Primary Bedroom, Bedroom 2, Bedroom 3, Bedroom 4, Kitchen, Family Room, Bedroom 1, Laundry, Bathroom 1, Bathroom 2, Primary Bathroom
Basement Fully Finished
Interior
Interior Features Ceiling Fan(s), Combination Kitchen/Dining, Family Room Off Kitchen, Formal/Separate Dining Room, Kitchen - Gourmet, Recessed Lighting, Upgraded Countertops, Walk-in Closet(s), Wood Floors
Hot Water Electric
Heating Heat Pump(s)
Cooling Central A/C
Fireplaces Number 2
Equipment Built-In Microwave, Cooktop - Down Draft, Oven - Wall, Range Hood, Refrigerator, Stainless Steel Appliances, Washer, Water Heater, Dryer
Fireplace Y
Appliance Built-In Microwave, Cooktop - Down Draft, Oven - Wall, Range Hood, Refrigerator, Stainless Steel Appliances, Washer, Water Heater, Dryer
Heat Source Electric
Exterior
Exterior Feature Deck(s)
Garage Garage - Side Entry
Garage Spaces 2.0
Fence Partially
Waterfront N
Water Access N
Accessibility None
Porch Deck(s)
Attached Garage 2
Total Parking Spaces 2
Garage Y
Building
Story 2
Foundation Other
Sewer Septic Exists
Water Well
Architectural Style Split Foyer
Level or Stories 2
Additional Building Above Grade, Below Grade
New Construction N
Schools
School District Howard County Public School System
Others
Senior Community No
Tax ID 1405362156
Ownership Fee Simple
SqFt Source Assessor
Horse Property N
Special Listing Condition Standard
Read Less Info
Want to know what your home might be worth? Contact us for a FREE valuation!

Our team is ready to help you sell your home for the highest possible price ASAP

Bought with Jami F Dennis • RE/MAX Realty Centre, Inc.

Specializing in buyer, seller, tenant, and investor clients. We sell heart, hustle, and a whole lot of homes.
Nettles and Co. is a Philadelphia-based boutique real estate team led by Brittany Nettles. Our mission is to create community by building authentic relationships and making one of the most stressful and intimidating transactions equal parts fun, comfortable, and accessible.






