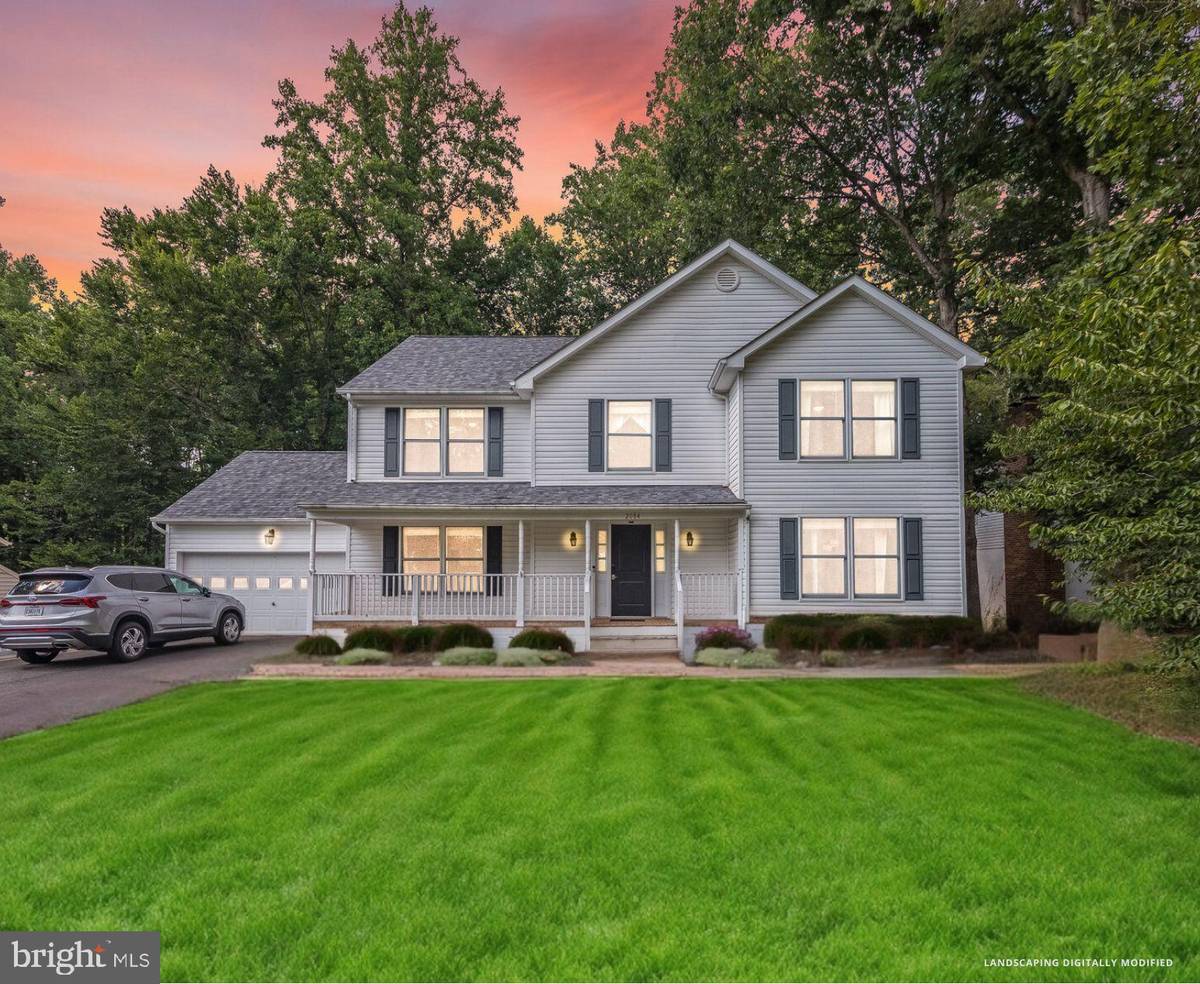$565,000
$545,000
3.7%For more information regarding the value of a property, please contact us for a free consultation.
5 Beds
4 Baths
3,571 SqFt
SOLD DATE : 03/12/2024
Key Details
Sold Price $565,000
Property Type Single Family Home
Sub Type Detached
Listing Status Sold
Purchase Type For Sale
Square Footage 3,571 sqft
Price per Sqft $158
Subdivision Aquia Harbour
MLS Listing ID VAST2027024
Sold Date 03/12/24
Style Colonial
Bedrooms 5
Full Baths 3
Half Baths 1
HOA Fees $142/mo
HOA Y/N Y
Abv Grd Liv Area 2,592
Originating Board BRIGHT
Year Built 1996
Annual Tax Amount $4,405
Tax Year 2022
Lot Size 0.294 Acres
Acres 0.29
Property Description
-------- MOVE IN READY!! ----
Welcome to your new home! This exquisite 5-bedroom, 3.5-bathroom custom colonial residence in Aquia Harbour is a testament to quality craftsmanship. Built by the builder for the builder, no expense was spared in creating this unique abode. Situated on one of the level lots, this home boasts numerous efficiency upgrades, including 2x6 exterior walls for significant energy savings.
Step inside to discover a newly completed basement remodel by HIVEX in 2022. This space encompasses a full bathroom, a fifth bedroom, a family room, a dining area, a kitchenette, a bonus room, and additional storage areas. A perimeter drainage management system ensures the utmost functionality. The open and inviting floor plan is thoughtfully designed with entertaining in mind.
Upstairs, four spacious bedrooms await, along with multiple full bathrooms and a laundry room featuring a custom stainless sink. The upgraded master bathroom is a luxurious retreat with granite and tile throughout, an oversized lighted and jetted tub, a separate tile shower, a double vanity, and a walk-in closet.
This home has seen various upgrades, with the roof, appliances, and flooring replaced around 2018, the main HVAC in 2016, and the attic HVAC in 2011. Kitchen cabinets were re-painted in 2022, and granite countertops were installed. The entire home received a fresh coat of paint in 2022.
Beyond the impressive features of the home, Aquia Harbour offers a plethora of amenities, including two pools, a state-certified police force, a fire department, a marina with a boat ramp and fishing pier, kayak/canoe launches, a golf course with a pro shop, putting green, and driving range. Enjoy the renowned Clubhouse at Aquia Harbour Restaurant, a dog park, horse stables, riding areas/trails, and pens. Other highlights include a secure storage lot, a community garden, a preschool, a fishing park, and eight additional parks with tot lots, tennis, basketball, and abundant wildlife, including bald eagles and foxes.
Take advantage of the convenient location with quick access to I-95, shopping, Quantico, and more. Discover the unparalleled lifestyle offered by Aquia Harbour—explore the Marina, Harbour Inn Pool, Dog Park, Stables, Walking Trails, Front Gate, and beyond. For a comprehensive overview of neighborhood amenities, check out Aquia Harbour online. Your dream home awaits in this thriving community!
Check out Aquia Harbor on ONLINE for all info on the Neighborhood Amenities!
Location
State VA
County Stafford
Zoning R1
Rooms
Basement Fully Finished
Interior
Interior Features Carpet, Ceiling Fan(s), Skylight(s), Upgraded Countertops, Walk-in Closet(s), Wet/Dry Bar
Hot Water Electric
Heating Heat Pump(s)
Cooling Central A/C
Flooring Ceramic Tile, Laminated, Partially Carpeted, Wood, Luxury Vinyl Plank
Fireplaces Number 1
Fireplaces Type Corner
Equipment Washer, Stove, Stainless Steel Appliances, Refrigerator, Oven/Range - Electric, Dryer, Disposal, Dishwasher, Built-In Microwave
Fireplace Y
Appliance Washer, Stove, Stainless Steel Appliances, Refrigerator, Oven/Range - Electric, Dryer, Disposal, Dishwasher, Built-In Microwave
Heat Source Electric
Laundry Upper Floor, Washer In Unit, Dryer In Unit
Exterior
Garage Garage - Front Entry, Garage Door Opener
Garage Spaces 6.0
Fence Fully
Utilities Available Propane
Amenities Available Baseball Field, Basketball Courts, Bike Trail, Boat Dock/Slip, Boat Ramp, Club House, Community Center, Marina/Marina Club, Picnic Area, Pool - Outdoor, Riding/Stables, Security, Swimming Pool, Tot Lots/Playground
Waterfront N
Water Access N
View Trees/Woods
Roof Type Architectural Shingle
Accessibility None
Attached Garage 2
Total Parking Spaces 6
Garage Y
Building
Lot Description Front Yard, Partly Wooded
Story 3
Foundation Concrete Perimeter
Sewer Public Sewer
Water Public
Architectural Style Colonial
Level or Stories 3
Additional Building Above Grade, Below Grade
New Construction N
Schools
High Schools Brooke Point
School District Stafford County Public Schools
Others
HOA Fee Include Management,Pier/Dock Maintenance,Pool(s),Recreation Facility,Road Maintenance,Security Gate,Snow Removal
Senior Community No
Tax ID 21B 1439
Ownership Fee Simple
SqFt Source Assessor
Acceptable Financing Negotiable
Listing Terms Negotiable
Financing Negotiable
Special Listing Condition Standard
Read Less Info
Want to know what your home might be worth? Contact us for a FREE valuation!

Our team is ready to help you sell your home for the highest possible price ASAP

Bought with Amy Cherry Taylor • Porch & Stable Realty, LLC

Specializing in buyer, seller, tenant, and investor clients. We sell heart, hustle, and a whole lot of homes.
Nettles and Co. is a Philadelphia-based boutique real estate team led by Brittany Nettles. Our mission is to create community by building authentic relationships and making one of the most stressful and intimidating transactions equal parts fun, comfortable, and accessible.






