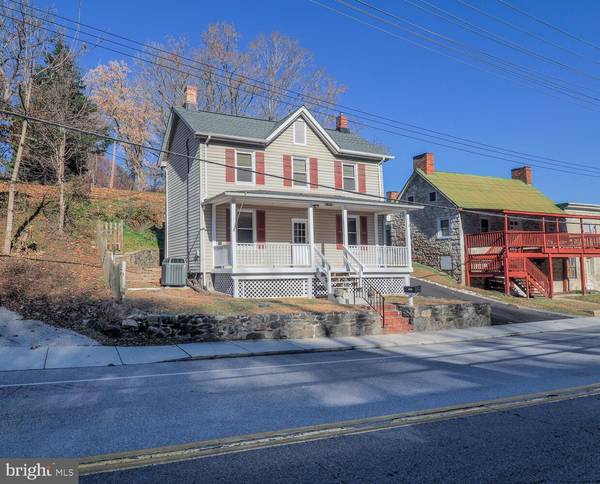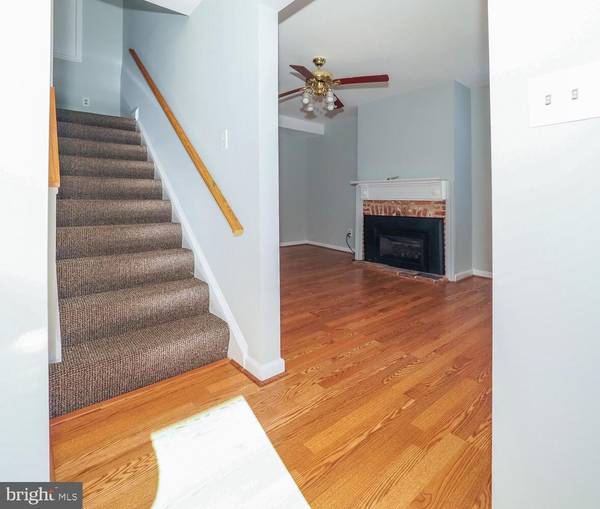$375,000
$380,000
1.3%For more information regarding the value of a property, please contact us for a free consultation.
3 Beds
1 Bath
1,146 SqFt
SOLD DATE : 03/15/2024
Key Details
Sold Price $375,000
Property Type Single Family Home
Sub Type Detached
Listing Status Sold
Purchase Type For Sale
Square Footage 1,146 sqft
Price per Sqft $327
Subdivision None Available
MLS Listing ID MDHW2034674
Sold Date 03/15/24
Style Colonial
Bedrooms 3
Full Baths 1
HOA Y/N N
Abv Grd Liv Area 1,146
Originating Board BRIGHT
Year Built 1900
Annual Tax Amount $3,148
Tax Year 2023
Lot Size 10,759 Sqft
Acres 0.25
Property Description
At 8642 Frederick Road in Ellicott City, you'll find the ideal balance of comfort and convenience. This charming home, with three bedrooms and a full bathroom, exemplifies modern living with a touch of vintage elegance, all while being close to the active local businesses on Main Street.
This two-story jewel features a main-level bedroom for convenience and accessibility, as well as two extra bedrooms upstairs for additional space and versatility. Enjoy year-round comfort with fans in every room and the pleasant ambiance created by the gas fireplace.
The spacious kitchen is a haven for budding cooks and food fans, and it is outfitted with modern amenities such as a new washer, dryer, refrigerator, and stove, as well as a practical garbage disposal. A skylight in the bathroom adds natural light to the interior, adding to its attractiveness.
Enjoy the outdoors with a relaxing front porch and a little private patio space off the kitchen for intimate gatherings or morning coffee. The newly paved driveway, large garage to accommodate several cars or use as a workstation and plenty of parking alternatives assure convenience and ease of access.
Take a leisurely stroll or drive down Main Street to immerse yourself in the vibrant local atmosphere, where a plethora of businesses and stores await your discovery. Enjoy fantastic shopping, support local artisans, and enjoy the sense of community that this community provides.
. Arrange a showing today and imagine the exciting lifestyle that awaits in this magnificent home.
Location
State MD
County Howard
Zoning RSC
Rooms
Main Level Bedrooms 1
Interior
Hot Water Electric
Heating Forced Air
Cooling Central A/C, Ceiling Fan(s), Whole House Exhaust Ventilation
Fireplaces Number 1
Fireplaces Type Electric
Fireplace Y
Heat Source Natural Gas
Exterior
Garage Garage - Front Entry, Oversized
Garage Spaces 4.0
Waterfront N
Water Access N
Accessibility None
Total Parking Spaces 4
Garage Y
Building
Story 2
Foundation Crawl Space
Sewer Public Sewer
Water Public
Architectural Style Colonial
Level or Stories 2
Additional Building Above Grade, Below Grade
New Construction N
Schools
School District Howard County Public School System
Others
Pets Allowed N
Senior Community No
Tax ID 1402217295
Ownership Fee Simple
SqFt Source Assessor
Special Listing Condition Standard
Read Less Info
Want to know what your home might be worth? Contact us for a FREE valuation!

Our team is ready to help you sell your home for the highest possible price ASAP

Bought with Merilee B Paran • Compass

Specializing in buyer, seller, tenant, and investor clients. We sell heart, hustle, and a whole lot of homes.
Nettles and Co. is a Philadelphia-based boutique real estate team led by Brittany Nettles. Our mission is to create community by building authentic relationships and making one of the most stressful and intimidating transactions equal parts fun, comfortable, and accessible.






