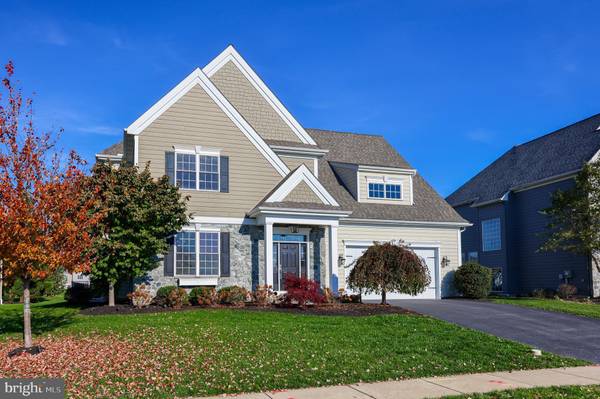$850,000
$895,000
5.0%For more information regarding the value of a property, please contact us for a free consultation.
4 Beds
5 Baths
4,778 SqFt
SOLD DATE : 03/15/2024
Key Details
Sold Price $850,000
Property Type Single Family Home
Sub Type Detached
Listing Status Sold
Purchase Type For Sale
Square Footage 4,778 sqft
Price per Sqft $177
Subdivision Stonehenge Reserve
MLS Listing ID PALA2043628
Sold Date 03/15/24
Style Traditional
Bedrooms 4
Full Baths 4
Half Baths 1
HOA Fees $15
HOA Y/N Y
Abv Grd Liv Area 3,678
Originating Board BRIGHT
Year Built 2015
Annual Tax Amount $10,310
Tax Year 2023
Lot Size 10,454 Sqft
Acres 0.24
Property Description
Introducing a stunning four bedroom home nestled within the serene confines of Stonehenge Reserve, boasting a harmonious blend of timeless elegance and modern convenience. As you approach the property, a picturesque setting unfolds with open views of horses and pastures. Stepping through the front door, you are greeted by an open and inviting interior, where natural light dances off the gleaming hardwood floors. The spacious living area offers a cozy fireplace, ideal for relaxing evenings. The adjacent dining area provides a seamless transition to the gourmet kitchen, which has been thoughtfully designed with upgraded countertops, stainless steel appliances, and ample cabinet space. The main floor provides a private office or study, perfect for those who work from home or simply desire a quiet space for reading or creative pursuits. Ascending the staircase, you are met with a bright and airy landing that leads to the bedrooms. The primary suite is a true sanctuary, featuring a generous layout, a walk-in closet, and a spa-like en-suite bathroom with a luxurious soaking tub, separate shower, and dual vanities. There are 3 additional well-appointed bedrooms, one with an well appointed en-suite full bath and the other two share a sleek and modern bathroom, completing the upper level. As you make your way outside, a tranquil oasis awaits. The expansive backyard is an entertainer's dream, featuring a sparkling pool surrounded by a vast patio area, perfect for al fresco dining and lounging in the sun. The serene views of the neighborhood pond create a soothing backdrop, ensuring a sense of calm and privacy. The finished basement offers ample living space and a full bath. Additionally, the 3 car tandem garage contains a new mini-split HVAC system, perfect for working on projects or having additional conditiond space to stage a large gathering. Located in the prestigious Stonehenge Reserve community, this home presents an opportunity to embrace a lifestyle of luxury and convenience. With its perfect combination of stylish living spaces, outdoor allure, and a sought-after location, this four bedroom home promises to be an exceptional place to call home. Whether entertaining guests, spending quality time with family, or simply enjoying moments of quiet tranquility, this residence offers a perfect blend of sophistication and comfort, making it a true gem!
Location
State PA
County Lancaster
Area Manheim Twp (10539)
Zoning RESIDENTIAL
Rooms
Basement Fully Finished, Poured Concrete, Windows, Sump Pump
Interior
Interior Features Carpet, Ceiling Fan(s), Central Vacuum, Crown Moldings, Dining Area, Family Room Off Kitchen, Floor Plan - Open, Kitchen - Gourmet, Kitchen - Island, Pantry, Recessed Lighting, Walk-in Closet(s), Upgraded Countertops, Wood Floors
Hot Water Natural Gas
Heating Forced Air
Cooling Central A/C
Flooring Engineered Wood, Ceramic Tile, Carpet
Fireplaces Number 1
Fireplaces Type Gas/Propane
Equipment Central Vacuum, Built-In Microwave, Air Cleaner, Dishwasher, Disposal, Oven/Range - Gas, Refrigerator, Stainless Steel Appliances, Water Heater
Furnishings No
Fireplace Y
Window Features Double Pane,Screens
Appliance Central Vacuum, Built-In Microwave, Air Cleaner, Dishwasher, Disposal, Oven/Range - Gas, Refrigerator, Stainless Steel Appliances, Water Heater
Heat Source Natural Gas
Laundry Upper Floor
Exterior
Garage Garage - Front Entry, Garage Door Opener, Oversized
Garage Spaces 7.0
Fence Aluminum
Pool Fenced, Gunite, Heated, In Ground
Utilities Available Under Ground
Waterfront N
Water Access N
View Pond, Water
Roof Type Architectural Shingle
Street Surface Paved
Accessibility 2+ Access Exits
Road Frontage Public
Attached Garage 3
Total Parking Spaces 7
Garage Y
Building
Lot Description Backs - Open Common Area
Story 2
Foundation Concrete Perimeter
Sewer Public Sewer
Water Public
Architectural Style Traditional
Level or Stories 2
Additional Building Above Grade, Below Grade
Structure Type 9'+ Ceilings,Dry Wall
New Construction N
Schools
Elementary Schools Bucher
Middle Schools Manheim Township
High Schools Manheim Township
School District Manheim Township
Others
HOA Fee Include Common Area Maintenance
Senior Community No
Tax ID 390-28009-0-0000
Ownership Fee Simple
SqFt Source Assessor
Security Features Carbon Monoxide Detector(s),Smoke Detector
Acceptable Financing Cash, Conventional, VA
Listing Terms Cash, Conventional, VA
Financing Cash,Conventional,VA
Special Listing Condition Standard
Read Less Info
Want to know what your home might be worth? Contact us for a FREE valuation!

Our team is ready to help you sell your home for the highest possible price ASAP

Bought with Liliana Satell • Redfin Corporation

Specializing in buyer, seller, tenant, and investor clients. We sell heart, hustle, and a whole lot of homes.
Nettles and Co. is a Philadelphia-based boutique real estate team led by Brittany Nettles. Our mission is to create community by building authentic relationships and making one of the most stressful and intimidating transactions equal parts fun, comfortable, and accessible.






