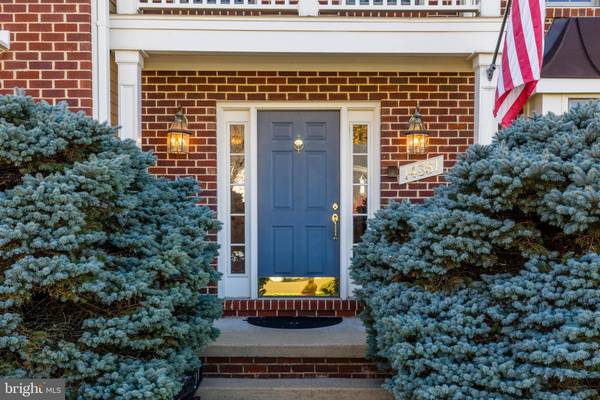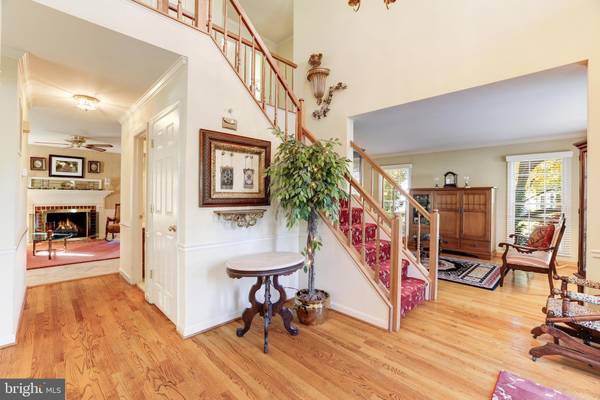$840,000
$829,900
1.2%For more information regarding the value of a property, please contact us for a free consultation.
4 Beds
3 Baths
2,646 SqFt
SOLD DATE : 03/14/2024
Key Details
Sold Price $840,000
Property Type Single Family Home
Sub Type Detached
Listing Status Sold
Purchase Type For Sale
Square Footage 2,646 sqft
Price per Sqft $317
Subdivision Sully Station
MLS Listing ID VAFX2162452
Sold Date 03/14/24
Style Colonial
Bedrooms 4
Full Baths 2
Half Baths 1
HOA Fees $101/mo
HOA Y/N Y
Abv Grd Liv Area 2,646
Originating Board BRIGHT
Year Built 1989
Annual Tax Amount $8,618
Tax Year 2023
Lot Size 6,954 Sqft
Acres 0.16
Property Description
Stunning 4 bedroom, 2.5 bath colonial in Sully Station, this home is ready for you! The neutral paint and tasteful finishes make the perfect backdrop for your furnishings. You're going to fall in love with the spacious layout - perfect for family time and entertaining alike. A separate dining room and private office cater to formal gatherings while the eat-in kitchen is ideal for more casual family time. Upgrades throughout include crown molding and wainscoting, hardwood floors, Italian porcelain tile, French doors and more. Enjoy a cozy family room with a centerpiece gas fireplace and ample natural sunlight. 4 generous bedrooms upstairs include the primary bedroom with a walk-in closet and spacious en-suite bath. Customize the partially finished lower level to fit your needs. With a rough-in, add a 5th bedroom and full bath to use as an in-law suite or build the rec room of your dreams. Enjoy your personal outdoor oasis with a spacious deck/gazebo combination surrounded by gardens - perfect for hosting friends and family or relaxing with a good book. Ideally located on a corner lot in the desirable Sully Station neighborhood. Take advantage of all the community amenities including a swimming pool, tennis courts, basketball courts, tot lots and more. Minutes to shopping, dining, grocers, and major commuter routes. Enjoy, and welcome home!
Location
State VA
County Fairfax
Zoning 303
Rooms
Basement Partially Finished, Rough Bath Plumb, Interior Access
Interior
Interior Features Ceiling Fan(s), Chair Railings, Crown Moldings, Dining Area, Family Room Off Kitchen, Formal/Separate Dining Room, Kitchen - Eat-In, Primary Bath(s), Soaking Tub, Store/Office, Wainscotting, Walk-in Closet(s), Wood Floors, Attic, Breakfast Area, Floor Plan - Traditional, Carpet
Hot Water Natural Gas
Heating Forced Air
Cooling Central A/C, Ceiling Fan(s)
Flooring Hardwood, Carpet
Fireplaces Number 1
Fireplaces Type Brick, Fireplace - Glass Doors, Gas/Propane
Equipment Built-In Microwave, Oven/Range - Electric, Dishwasher, Disposal, Dryer - Front Loading, Exhaust Fan, Icemaker, Humidifier, Oven - Self Cleaning, Refrigerator, Stainless Steel Appliances, Water Heater - High-Efficiency, Washer, Dryer
Fireplace Y
Appliance Built-In Microwave, Oven/Range - Electric, Dishwasher, Disposal, Dryer - Front Loading, Exhaust Fan, Icemaker, Humidifier, Oven - Self Cleaning, Refrigerator, Stainless Steel Appliances, Water Heater - High-Efficiency, Washer, Dryer
Heat Source Natural Gas
Laundry Main Floor
Exterior
Exterior Feature Patio(s), Deck(s)
Garage Garage - Front Entry, Garage Door Opener, Inside Access
Garage Spaces 5.0
Fence Split Rail, Fully
Amenities Available Basketball Courts, Baseball Field, Common Grounds, Community Center, Jog/Walk Path, Meeting Room, Party Room, Picnic Area, Pool - Outdoor, Tennis Courts, Tot Lots/Playground
Waterfront N
Water Access N
Roof Type Shingle
Accessibility None
Porch Patio(s), Deck(s)
Attached Garage 2
Total Parking Spaces 5
Garage Y
Building
Story 3
Foundation Slab
Sewer Public Sewer
Water Public
Architectural Style Colonial
Level or Stories 3
Additional Building Above Grade, Below Grade
New Construction N
Schools
Elementary Schools Cub Run
Middle Schools Stone
High Schools Westfield
School District Fairfax County Public Schools
Others
HOA Fee Include Common Area Maintenance,Management,Pool(s),Snow Removal,Trash
Senior Community No
Tax ID 0443 05 0747
Ownership Fee Simple
SqFt Source Assessor
Horse Property N
Special Listing Condition Standard
Read Less Info
Want to know what your home might be worth? Contact us for a FREE valuation!

Our team is ready to help you sell your home for the highest possible price ASAP

Bought with Ayona Shome • Pearson Smith Realty, LLC

Specializing in buyer, seller, tenant, and investor clients. We sell heart, hustle, and a whole lot of homes.
Nettles and Co. is a Philadelphia-based boutique real estate team led by Brittany Nettles. Our mission is to create community by building authentic relationships and making one of the most stressful and intimidating transactions equal parts fun, comfortable, and accessible.






