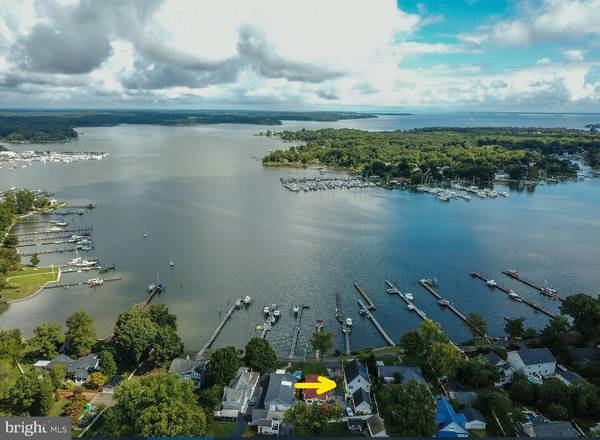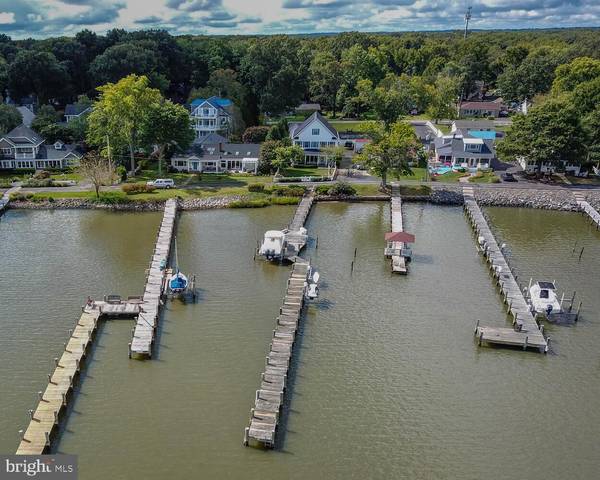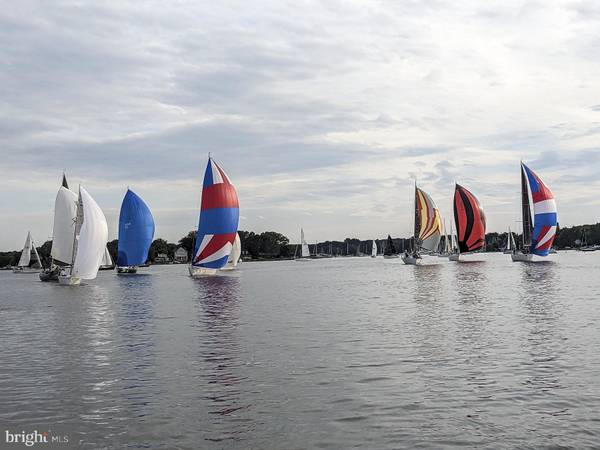$1,272,388
$1,350,000
5.7%For more information regarding the value of a property, please contact us for a free consultation.
4 Beds
4 Baths
3,000 SqFt
SOLD DATE : 03/18/2024
Key Details
Sold Price $1,272,388
Property Type Single Family Home
Sub Type Detached
Listing Status Sold
Purchase Type For Sale
Square Footage 3,000 sqft
Price per Sqft $424
Subdivision Back Bay Beach
MLS Listing ID MDAA2075652
Sold Date 03/18/24
Style Coastal
Bedrooms 4
Full Baths 3
Half Baths 1
HOA Y/N N
Abv Grd Liv Area 3,000
Originating Board BRIGHT
Year Built 2000
Annual Tax Amount $9,621
Tax Year 2023
Lot Size 7,500 Sqft
Acres 0.17
Property Description
Coastal living at it's best! Deepwater pier with 3 lifts. Easy commute to DC Northern VA, Annapolis, Baltimore. Located in the sought after West River Community of Back Bay Beach. Restaurants and fuel dock are minutes away by water!
Enjoy the stunning views of the West River as you arrive home on the community's private road.
The spacious and open main level, with floor-to-ceiling Pella windows and doors, provides beautiful panoramic views of the river from the kitchen, dining, living room and front porch areas of the main level, reminding you waterfront fun is at the ready.. The wonderful views are flanked by a 6' linear fireplace with great stone surround. The kitchen is an entertainers delight, with expansive granite counter space and new appliances. The main level bedroom suite with a custom designed bath is perfect for one level living, if desired.
9 ft ceilings , Brazilian cherry wood flooring, and crown molding further enhance the main level.
Great outdoor space with huge water views, large covered porch and lawn sloping toward the river and pier. Nice beach area, tide permitting. Spacious 2 car garage with large work area.
A great seating/lounge/office area with built in shelving and panoramic water views greets you as you reach the second level. White oak flooring covers the stairs and extends throughout this level, including the second primary suite with en suite bath, walk in closet, and large balcony. The level includes the homes 3rd and 4th bedrooms, and 3rd full bath.
New Carrier high efficiency AC and furnace were recently installed 2023. Solar panels support clean, green energy efficient home. Simply move in and relax.
No mandatory HOA. Flood insurance not required as per FEMA map.
West River offers restaurants accessible by boat, a sailing club, yacht club, multiple marinas, and room for all watersports. Don't buy crabs, go catch them yourself!
A community boat ramp is available to Back Bay Beach residents.
Easy 45 minute commute to DC, Northern VA. Baltimore, downtown Annapolis and the Naval Academy approximately 30 minutes.
Location
State MD
County Anne Arundel
Zoning R5
Direction North
Rooms
Other Rooms Living Room, Dining Room, Bedroom 2, Bedroom 3, Bedroom 4, Kitchen, Bedroom 1, Other, Office, Bathroom 1, Bathroom 2, Bathroom 3
Main Level Bedrooms 1
Interior
Interior Features Attic, Breakfast Area, Built-Ins, Ceiling Fan(s), Combination Dining/Living, Combination Kitchen/Dining, Crown Moldings, Entry Level Bedroom, Floor Plan - Open, Kitchen - Gourmet, Kitchen - Island, Kitchen - Table Space, Pantry, Stall Shower, Store/Office, Tub Shower, Upgraded Countertops, Wainscotting, Walk-in Closet(s), Window Treatments, Wood Floors
Hot Water Electric
Heating Central
Cooling Central A/C
Flooring Hardwood, Wood, Other
Fireplaces Number 1
Fireplaces Type Gas/Propane
Equipment Dishwasher, Disposal, Dryer, Dryer - Electric, Extra Refrigerator/Freezer, Microwave, Oven/Range - Electric, Refrigerator
Furnishings No
Fireplace Y
Window Features Double Hung,Double Pane,Screens
Appliance Dishwasher, Disposal, Dryer, Dryer - Electric, Extra Refrigerator/Freezer, Microwave, Oven/Range - Electric, Refrigerator
Heat Source Propane - Owned
Laundry Upper Floor
Exterior
Exterior Feature Balcony, Deck(s), Porch(es)
Garage Additional Storage Area, Garage - Side Entry, Garage Door Opener, Oversized
Garage Spaces 2.0
Fence Board, Decorative
Utilities Available Propane
Waterfront Y
Water Access Y
View Harbor, Marina, Panoramic, River, Scenic Vista
Roof Type Asphalt
Accessibility Other
Porch Balcony, Deck(s), Porch(es)
Total Parking Spaces 2
Garage Y
Building
Lot Description Bulkheaded, Front Yard, Landscaping
Story 2
Foundation Block, Crawl Space, Pillar/Post/Pier
Sewer Public Sewer
Water Well
Architectural Style Coastal
Level or Stories 2
Additional Building Above Grade, Below Grade
Structure Type 9'+ Ceilings,Dry Wall
New Construction N
Schools
School District Anne Arundel County Public Schools
Others
Senior Community No
Tax ID 020704604461800
Ownership Fee Simple
SqFt Source Assessor
Acceptable Financing Cash, Conventional, FHA, VA
Horse Property N
Listing Terms Cash, Conventional, FHA, VA
Financing Cash,Conventional,FHA,VA
Special Listing Condition Standard
Read Less Info
Want to know what your home might be worth? Contact us for a FREE valuation!

Our team is ready to help you sell your home for the highest possible price ASAP

Bought with Clyde Butler Jr. • Schwartz Realty, Inc.

Specializing in buyer, seller, tenant, and investor clients. We sell heart, hustle, and a whole lot of homes.
Nettles and Co. is a Philadelphia-based boutique real estate team led by Brittany Nettles. Our mission is to create community by building authentic relationships and making one of the most stressful and intimidating transactions equal parts fun, comfortable, and accessible.






