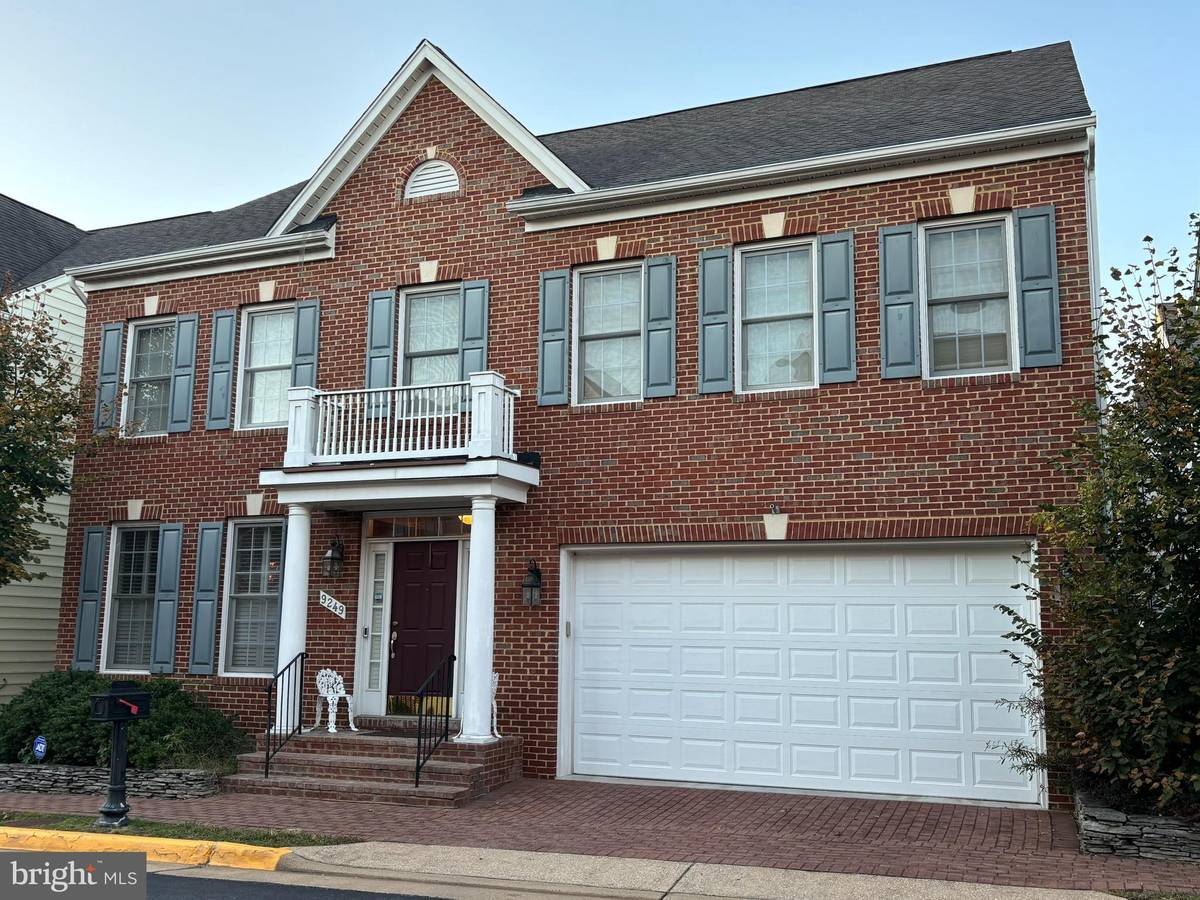$739,999
$712,000
3.9%For more information regarding the value of a property, please contact us for a free consultation.
4 Beds
3 Baths
2,504 SqFt
SOLD DATE : 03/20/2024
Key Details
Sold Price $739,999
Property Type Single Family Home
Sub Type Detached
Listing Status Sold
Purchase Type For Sale
Square Footage 2,504 sqft
Price per Sqft $295
Subdivision Lorton Station
MLS Listing ID VAFX2156116
Sold Date 03/20/24
Style Colonial,Traditional
Bedrooms 4
Full Baths 2
Half Baths 1
HOA Fees $112/mo
HOA Y/N Y
Abv Grd Liv Area 2,504
Originating Board BRIGHT
Year Built 2001
Annual Tax Amount $7,977
Tax Year 2023
Lot Size 2,500 Sqft
Acres 0.06
Property Description
THIS IS IT! Here is your 4 bedroom, 2.5 Bath, 3 Level Single family home complete with 2 car front load garage. There is hardwood flooring throughout the main level and in the formal dining room, powder room, hallway, kitchen, kitchen nook, and living room/family room. All windows are adorned with plantation shutters for those super bright days.
Lovely granite kitchen countertops and 42' cabinets line the walls of the kitchen and in the butler pantry; there's no shortage of cabinet space in this home.
Just off the kitchen is your family room, with a gas-burning fireplace, and mantel with accent lighting just above. There are two built-in shelves for all your favorite books, photos, and trophies, one built-in on each side of the fireplace. The kitchen nook leads to a small fenced-in backyard and flagstone patio for overflow gathering, and grilling out; and on the opposite side of the kitchen nook is a door that leads to an unfinished basement. This is a full-size basement complete with rough-ins, a new 2023 Hot Water heater, and windows offering partial sunlight. This basement is just waiting for the day when you decide to make it your own.
If you make your way back to the foyer, there are wooden stairs leading to the second-floor living
space. The second floor offers a Master bedroom with wooden floors in the bedroom, a sitting room with columns, and two walk-in closets; a master bath with white tile, white cabinets with double sinks, a shower stall, and a soaking tub to relax in after a long day. There are three additional bedrooms with new carpet, just on the other side of the upper-level staircase, guest bathtub/shower combo, with new linoleum flooring. The laundry room is located on the second floor for ease of loading and unloading.
There are three shopping centers within a 5-15 minute drive, offering grocery stores, eateries, cleaners, beauty shops, drug stores, USPS, Amtrak Autotrain, VRE, DMV, Library, Golds Gym, Dollar Tree, and much more. This home is within a 15- 30 minute drive to most military installations, Ft. Belvoir, Quantico, The Pentagon, Ft Myer, and Andrews Air Force Base, National Landing (Amazon Headquarters), Crystal City, Pentagon City, and Downtown DC nightlife, dining out, site seeing and monuments.
Location
State VA
County Fairfax
Zoning 305
Rooms
Other Rooms Dining Room, Primary Bedroom, Bedroom 2, Bedroom 3, Kitchen, Family Room, Basement, Bedroom 1, Bathroom 1, Bathroom 2, Primary Bathroom
Basement Daylight, Partial, Connecting Stairway, Full, Interior Access, Rough Bath Plumb, Sump Pump, Unfinished, Windows
Interior
Interior Features Breakfast Area, Cedar Closet(s), Ceiling Fan(s), Carpet, Crown Moldings, Combination Kitchen/Living, Dining Area, Floor Plan - Open, Floor Plan - Traditional, Formal/Separate Dining Room, Kitchen - Eat-In, Kitchen - Island, Kitchen - Table Space, Pantry, Recessed Lighting, Soaking Tub, Stall Shower, Tub Shower, Walk-in Closet(s), Window Treatments, Wood Floors
Hot Water Other
Cooling Central A/C, Ceiling Fan(s)
Flooring Carpet, Wood, Other
Fireplaces Number 1
Fireplaces Type Gas/Propane, Mantel(s)
Equipment Dishwasher, Disposal, Dryer, Exhaust Fan, Microwave, Oven/Range - Electric, Refrigerator, Stove, Surface Unit, Washer, Water Heater
Furnishings No
Fireplace Y
Window Features Screens,Wood Frame
Appliance Dishwasher, Disposal, Dryer, Exhaust Fan, Microwave, Oven/Range - Electric, Refrigerator, Stove, Surface Unit, Washer, Water Heater
Heat Source Central
Laundry Upper Floor, Washer In Unit, Dryer In Unit
Exterior
Garage Garage - Front Entry, Garage Door Opener, Inside Access, Additional Storage Area
Garage Spaces 5.0
Fence Partially, Rear, Wood
Utilities Available Natural Gas Available, Water Available, Under Ground, Sewer Available, Electric Available
Amenities Available Basketball Courts, Common Grounds, Jog/Walk Path, Pool - Outdoor, Swimming Pool, Tennis Courts, Tot Lots/Playground, Other
Waterfront N
Water Access N
Roof Type Architectural Shingle
Street Surface Black Top,Paved
Accessibility Level Entry - Main, Other
Road Frontage HOA
Attached Garage 2
Total Parking Spaces 5
Garage Y
Building
Lot Description Cul-de-sac, Landscaping, No Thru Street, Rear Yard, Year Round Access
Story 2.5
Foundation Slab
Sewer Public Sewer
Water Public
Architectural Style Colonial, Traditional
Level or Stories 2.5
Additional Building Above Grade, Below Grade
Structure Type Dry Wall
New Construction N
Schools
Elementary Schools Lorton Station
Middle Schools Hayfield Secondary School
High Schools Hayfield
School District Fairfax County Public Schools
Others
Pets Allowed Y
HOA Fee Include Common Area Maintenance,Pool(s),Reserve Funds,Road Maintenance,Sewer,Snow Removal,Trash
Senior Community No
Tax ID 1074 20J 0033
Ownership Fee Simple
SqFt Source Assessor
Security Features Security System,Smoke Detector
Acceptable Financing Cash, Conventional, FHA, VA
Horse Property N
Listing Terms Cash, Conventional, FHA, VA
Financing Cash,Conventional,FHA,VA
Special Listing Condition Standard
Pets Description No Pet Restrictions
Read Less Info
Want to know what your home might be worth? Contact us for a FREE valuation!

Our team is ready to help you sell your home for the highest possible price ASAP

Bought with Sean Ussery • Cummings & Co. Realtors

Specializing in buyer, seller, tenant, and investor clients. We sell heart, hustle, and a whole lot of homes.
Nettles and Co. is a Philadelphia-based boutique real estate team led by Brittany Nettles. Our mission is to create community by building authentic relationships and making one of the most stressful and intimidating transactions equal parts fun, comfortable, and accessible.

