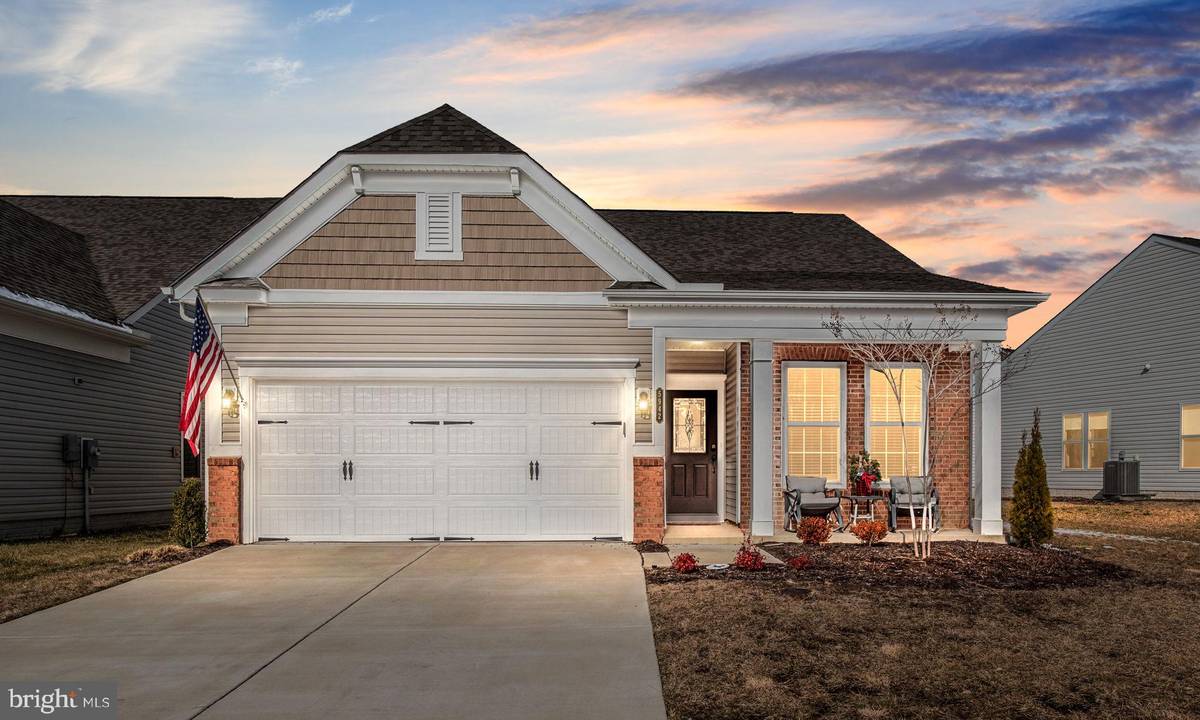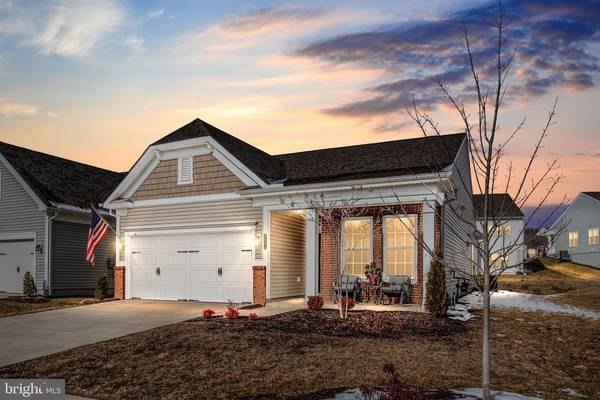$445,000
$445,000
For more information regarding the value of a property, please contact us for a free consultation.
2 Beds
2 Baths
1,567 SqFt
SOLD DATE : 03/22/2024
Key Details
Sold Price $445,000
Property Type Single Family Home
Sub Type Detached
Listing Status Sold
Purchase Type For Sale
Square Footage 1,567 sqft
Price per Sqft $283
Subdivision Celebrate Virginia North
MLS Listing ID VAST2026600
Sold Date 03/22/24
Style Bungalow
Bedrooms 2
Full Baths 2
HOA Fees $286/mo
HOA Y/N Y
Abv Grd Liv Area 1,567
Originating Board BRIGHT
Year Built 2021
Annual Tax Amount $2,964
Tax Year 2022
Lot Size 7,204 Sqft
Acres 0.17
Property Description
Welcome to your dream home in the heart of an amenity-filled community! This meticulously updated 2-bedroom residence offers the perfect blend of modern elegance and comfort. Step into a spacious open floor plan with sleek hardwood floors and an abundance of natural light. There isn't anything builder grade in this home! Your new home is also SMART, that's right! You can say the literal magic words, and your blinds open and cl0se with verbal commands as well as the lights in various rooms!
The gourmet kitchen is a chef's delight, boasting stainless steel appliances, handpicked granite countertops, and custom cabinetry. Ideal for entertaining, the kitchen seamlessly flows into a stylish dining area and a cozy living space, creating a warm and inviting atmosphere.
The master suite is a true retreat, featuring a generously sized bedroom, a walk-in closet, and a spa-like ensuite bathroom with luxurious finishes. The second bedroom is perfect for guests or as a versatile home office space. Both bathrooms have been thoughtfully updated with high-end fixtures and finishes.
Step outside to your private oasis, where an incredibly large fenced in stamped concrete patio meets a well-manicured yard provides a serene backdrop for outdoor gatherings or relaxation. Enjoy the convenience of a community filled with amenities, including a sparkling pool, fitness center, and recreational areas.
This home is not just a residence; it's a lifestyle. Experience the epitome of modern living in a community that caters to your every need. Don't miss the opportunity to make this updated haven yours!
Location
State VA
County Stafford
Zoning RBC
Rooms
Main Level Bedrooms 2
Interior
Interior Features Chair Railings, Combination Dining/Living, Crown Moldings, Entry Level Bedroom, Floor Plan - Open, Kitchen - Gourmet, Recessed Lighting, Sound System, Upgraded Countertops, Wainscotting, Walk-in Closet(s), Window Treatments, Wood Floors
Hot Water Electric
Heating Forced Air
Cooling Central A/C
Flooring Wood
Equipment Built-In Microwave, Dishwasher, Disposal, Dryer, Exhaust Fan, Refrigerator, Icemaker, Oven/Range - Gas, Washer
Fireplace N
Appliance Built-In Microwave, Dishwasher, Disposal, Dryer, Exhaust Fan, Refrigerator, Icemaker, Oven/Range - Gas, Washer
Heat Source Natural Gas
Laundry Main Floor, Dryer In Unit, Washer In Unit
Exterior
Exterior Feature Deck(s), Patio(s)
Garage Garage - Front Entry, Garage Door Opener
Garage Spaces 2.0
Utilities Available Electric Available, Natural Gas Available, Propane, Water Available, Cable TV Available
Amenities Available Common Grounds, Community Center, Dining Rooms, Exercise Room, Club House, Recreational Center, Retirement Community, Swimming Pool, Tennis Courts
Waterfront N
Water Access N
Roof Type Shingle,Composite
Accessibility 2+ Access Exits
Porch Deck(s), Patio(s)
Attached Garage 2
Total Parking Spaces 2
Garage Y
Building
Story 1
Foundation Slab
Sewer Public Sewer
Water Public
Architectural Style Bungalow
Level or Stories 1
Additional Building Above Grade, Below Grade
Structure Type Paneled Walls,9'+ Ceilings
New Construction N
Schools
High Schools Stafford
School District Stafford County Public Schools
Others
HOA Fee Include Common Area Maintenance,Lawn Maintenance,Health Club,Management,Pool(s),Recreation Facility,Snow Removal,Trash
Senior Community Yes
Age Restriction 55
Tax ID 44CC 8B 1061
Ownership Fee Simple
SqFt Source Assessor
Acceptable Financing Cash, Conventional, FHA, VA
Listing Terms Cash, Conventional, FHA, VA
Financing Cash,Conventional,FHA,VA
Special Listing Condition Standard
Read Less Info
Want to know what your home might be worth? Contact us for a FREE valuation!

Our team is ready to help you sell your home for the highest possible price ASAP

Bought with Katherine A Mudd • Samson Properties

Specializing in buyer, seller, tenant, and investor clients. We sell heart, hustle, and a whole lot of homes.
Nettles and Co. is a Philadelphia-based boutique real estate team led by Brittany Nettles. Our mission is to create community by building authentic relationships and making one of the most stressful and intimidating transactions equal parts fun, comfortable, and accessible.






