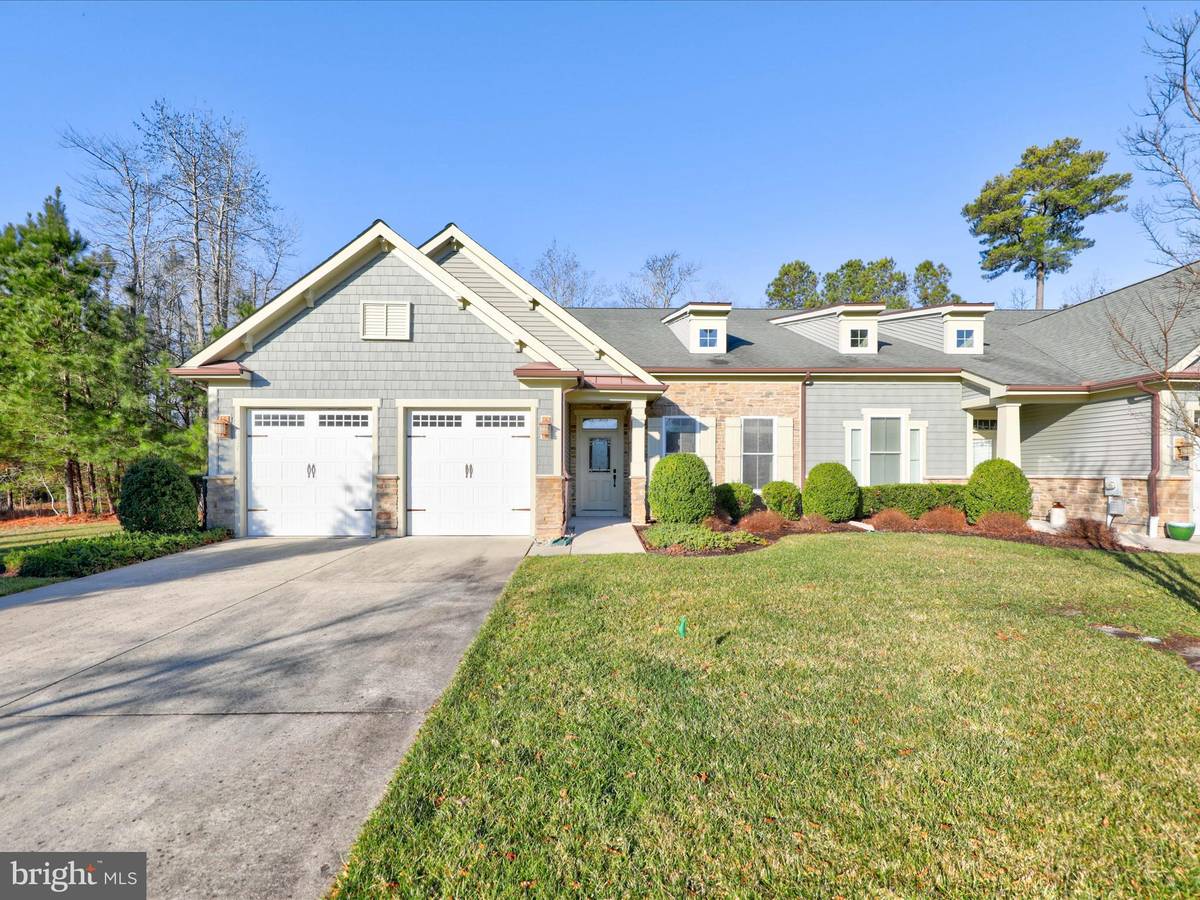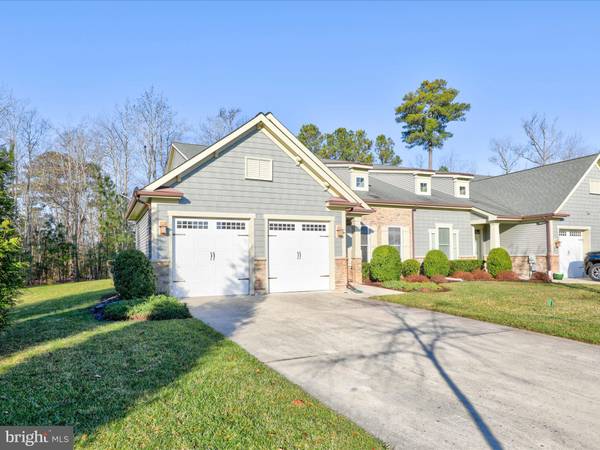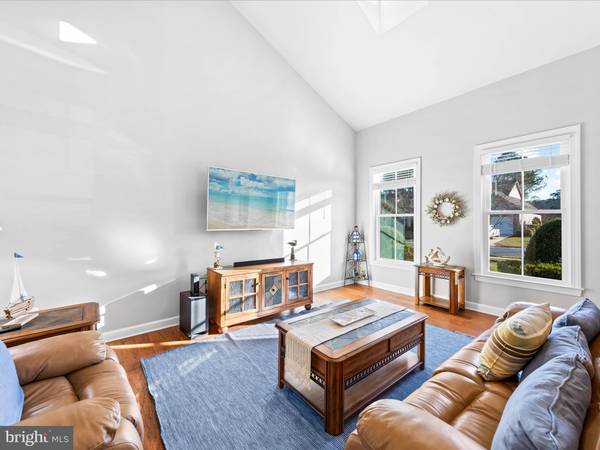$605,000
$605,000
For more information regarding the value of a property, please contact us for a free consultation.
3 Beds
3 Baths
2,600 SqFt
SOLD DATE : 03/22/2024
Key Details
Sold Price $605,000
Property Type Townhouse
Sub Type End of Row/Townhouse
Listing Status Sold
Purchase Type For Sale
Square Footage 2,600 sqft
Price per Sqft $232
Subdivision Bay Forest Club
MLS Listing ID DESU2053832
Sold Date 03/22/24
Style Coastal,Villa
Bedrooms 3
Full Baths 2
Half Baths 1
HOA Fees $434/mo
HOA Y/N Y
Abv Grd Liv Area 2,600
Originating Board BRIGHT
Year Built 2012
Annual Tax Amount $1,532
Tax Year 2023
Lot Size 7,841 Sqft
Acres 0.18
Lot Dimensions 56.00 x 140.00
Property Description
Nestled within the prestigious Bay Forest community, this charming residence presents an exceptional opportunity for those seeking a serene location and beautifully appointed home. Boasting three bedrooms, 2.5 baths, loft and two car garage, this end unit villa blends convenience and elegance. As you enter, you are welcomed with a large family room and formal dining room featuring a captivating bay window, which allows an abundance of natural light to flow through the home. The kitchen, a focal point of functionality and style, showcases granite countertops, tile backsplash, stainless steel appliances, recessed lights, dovetailed cabinets and tray ceiling with crown molding. Off the kitchen, discover the inviting sunroom surrounded by windows that leads into the three-season room with EZ breeze vinyl windows. Combined with the deck, this creates the perfect space for leisure and outdoor entertainment. Hardwood flooring graces the dining room, living room, and first floor owner's bedroom, while the kitchen and sunroom boast tasteful 18" tile. In addition to the spacious owner's suite, two guest bedrooms and a loft provide comfortable accommodations and versatile living spaces. The entire home was recently painted in 2021, which adds a modern touch to this already inviting space. This property's prime location, situated in a private setting backing onto tranquil woods, provides a peaceful retreat while remaining conveniently close to the community's abundant amenities and both community clubhouses. The property also boasts a long driveway, providing ample parking space, complemented by overflow parking conveniently located across the street. Residents of Bay Forest enjoy a plethora of amenities, including access to multiple clubhouses, swimming pools, fitness center, tennis courts, walking trails, pickle ball, putting green, basketball courts, beach shuttle, playground, community firepit, numerous social events and more!
Location
State DE
County Sussex
Area Baltimore Hundred (31001)
Zoning RESIDENTIAL
Rooms
Other Rooms Dining Room, Sun/Florida Room, Loft, Storage Room
Main Level Bedrooms 1
Interior
Interior Features Breakfast Area, Carpet, Ceiling Fan(s), Combination Kitchen/Dining, Dining Area, Entry Level Bedroom, Floor Plan - Open, Kitchen - Eat-In, Kitchen - Gourmet, Kitchen - Island, Kitchen - Table Space, Pantry, Primary Bath(s), Recessed Lighting, Tub Shower, Upgraded Countertops, Walk-in Closet(s), Window Treatments, Wood Floors
Hot Water Natural Gas
Heating Forced Air
Cooling Central A/C
Flooring Ceramic Tile, Engineered Wood, Partially Carpeted
Equipment Built-In Microwave, Cooktop, Dishwasher, Disposal, Icemaker, Oven - Wall, Refrigerator, Stainless Steel Appliances, Water Heater
Furnishings No
Fireplace N
Appliance Built-In Microwave, Cooktop, Dishwasher, Disposal, Icemaker, Oven - Wall, Refrigerator, Stainless Steel Appliances, Water Heater
Heat Source Natural Gas
Laundry Main Floor
Exterior
Exterior Feature Deck(s), Porch(es), Screened
Garage Built In, Garage - Front Entry, Garage Door Opener
Garage Spaces 6.0
Utilities Available Cable TV Available, Electric Available, Natural Gas Available, Phone Available
Amenities Available Basketball Courts, Club House, Community Center, Common Grounds, Fitness Center, Game Room, Jog/Walk Path, Non-Lake Recreational Area, Pier/Dock, Party Room, Pool - Outdoor, Putting Green, Recreational Center, Tennis Courts, Tot Lots/Playground
Waterfront N
Water Access N
View Trees/Woods
Roof Type Architectural Shingle
Accessibility Level Entry - Main, Roll-in Shower
Porch Deck(s), Porch(es), Screened
Attached Garage 2
Total Parking Spaces 6
Garage Y
Building
Lot Description Backs to Trees, SideYard(s), Premium, Private, Partly Wooded, Landscaping, Front Yard
Story 2
Foundation Slab
Sewer Public Septic
Water Public
Architectural Style Coastal, Villa
Level or Stories 2
Additional Building Above Grade, Below Grade
Structure Type Dry Wall
New Construction N
Schools
School District Indian River
Others
HOA Fee Include Common Area Maintenance,Ext Bldg Maint,Lawn Care Front,Lawn Care Rear,Lawn Care Side,Lawn Maintenance,Management,Pool(s),Trash
Senior Community No
Tax ID 134-08.00-875.00
Ownership Fee Simple
SqFt Source Assessor
Acceptable Financing Cash, Conventional
Listing Terms Cash, Conventional
Financing Cash,Conventional
Special Listing Condition Standard
Read Less Info
Want to know what your home might be worth? Contact us for a FREE valuation!

Our team is ready to help you sell your home for the highest possible price ASAP

Bought with George W Becker • Bryan Realty Group

Specializing in buyer, seller, tenant, and investor clients. We sell heart, hustle, and a whole lot of homes.
Nettles and Co. is a Philadelphia-based boutique real estate team led by Brittany Nettles. Our mission is to create community by building authentic relationships and making one of the most stressful and intimidating transactions equal parts fun, comfortable, and accessible.






