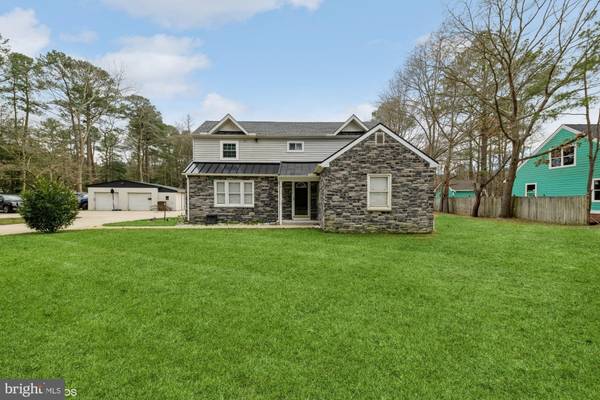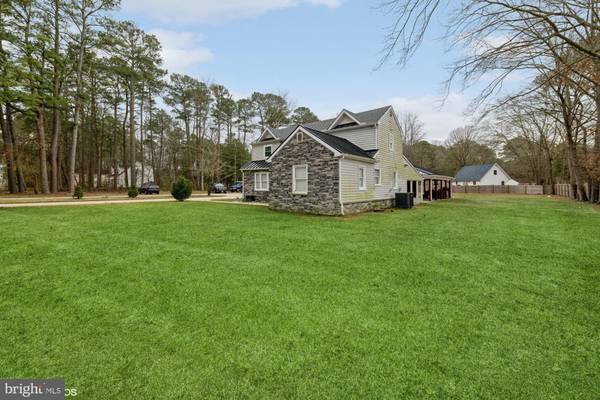$361,844
$361,990
For more information regarding the value of a property, please contact us for a free consultation.
4 Beds
2 Baths
1,800 SqFt
SOLD DATE : 03/15/2024
Key Details
Sold Price $361,844
Property Type Single Family Home
Sub Type Detached
Listing Status Sold
Purchase Type For Sale
Square Footage 1,800 sqft
Price per Sqft $201
Subdivision None Available
MLS Listing ID MDWC2012338
Sold Date 03/15/24
Style Colonial
Bedrooms 4
Full Baths 2
HOA Y/N N
Abv Grd Liv Area 1,800
Originating Board BRIGHT
Year Built 1945
Annual Tax Amount $1,535
Tax Year 2020
Lot Size 1.000 Acres
Acres 1.0
Property Description
Located in the heart of Fruitland, this beautiful 4 BR and 2 BA has been completely renovated in 2020 and can be yours!!This home is settled in over 1 acre lot with plenty space for outdoor activities. A pavilion style pole building with upgraded roofing and materials, including a wet bar and outdoor grilling area with vent hood. The 2 car garage is plumbed with a 1 full bathroom. It has a private Well for extra water if needed that also supplies a sprinkler system. This beautiful home is located a short distance from Salisbury University, shopping centers, and restaurants, and Ocean City, Rehoboth, Assateague, and Chincoteague beaches - 40 min. Washington DC area - 2 hours - Baltimore area - 2 hours, and 15 minutes from Salisbury Regional Airport. A MUST SEE HOME. Schedule your tour today!!
Location
State MD
County Wicomico
Area Wicomico Southeast (23-04)
Zoning R1B
Direction North
Rooms
Other Rooms Bedroom 2, Bedroom 3, Bedroom 1
Main Level Bedrooms 2
Interior
Interior Features Ceiling Fan(s), Combination Dining/Living, Combination Kitchen/Dining, Dining Area, Floor Plan - Open, Pantry, Upgraded Countertops, Wood Floors
Hot Water Natural Gas, Tankless
Heating Central
Cooling Central A/C
Flooring Hardwood, Ceramic Tile, Laminate Plank
Equipment Built-In Microwave, Dryer - Electric, Exhaust Fan, Instant Hot Water, Oven/Range - Gas, Stainless Steel Appliances, Washer
Fireplace N
Window Features Double Hung
Appliance Built-In Microwave, Dryer - Electric, Exhaust Fan, Instant Hot Water, Oven/Range - Gas, Stainless Steel Appliances, Washer
Heat Source Electric
Laundry Main Floor
Exterior
Exterior Feature Breezeway, Enclosed, Patio(s), Porch(es), Roof
Garage Additional Storage Area, Garage - Front Entry, Garage - Side Entry
Garage Spaces 2.0
Utilities Available Cable TV Available, Electric Available, Sewer Available, Water Available
Amenities Available None
Waterfront N
Water Access N
View Street
Roof Type Architectural Shingle
Street Surface Paved
Accessibility Level Entry - Main
Porch Breezeway, Enclosed, Patio(s), Porch(es), Roof
Road Frontage City/County
Total Parking Spaces 2
Garage Y
Building
Lot Description Cleared, Front Yard, Landscaping, Partly Wooded
Story 2
Foundation Block, Stone
Sewer Public Sewer
Water Public, Well
Architectural Style Colonial
Level or Stories 2
Additional Building Above Grade, Below Grade
Structure Type Dry Wall
New Construction N
Schools
High Schools James M. Bennett
School District Wicomico County Public Schools
Others
Pets Allowed Y
Senior Community No
Tax ID 16-009482
Ownership Fee Simple
SqFt Source Estimated
Acceptable Financing FHA, Conventional, VA, USDA
Listing Terms FHA, Conventional, VA, USDA
Financing FHA,Conventional,VA,USDA
Special Listing Condition Standard
Pets Description No Pet Restrictions
Read Less Info
Want to know what your home might be worth? Contact us for a FREE valuation!

Our team is ready to help you sell your home for the highest possible price ASAP

Bought with Jenna Payne • Keller Williams Realty Delmarva

Specializing in buyer, seller, tenant, and investor clients. We sell heart, hustle, and a whole lot of homes.
Nettles and Co. is a Philadelphia-based boutique real estate team led by Brittany Nettles. Our mission is to create community by building authentic relationships and making one of the most stressful and intimidating transactions equal parts fun, comfortable, and accessible.






