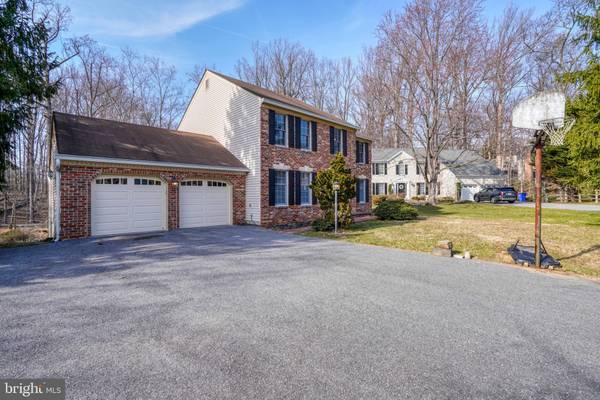$875,000
$814,900
7.4%For more information regarding the value of a property, please contact us for a free consultation.
4 Beds
3 Baths
2,906 SqFt
SOLD DATE : 03/25/2024
Key Details
Sold Price $875,000
Property Type Single Family Home
Sub Type Detached
Listing Status Sold
Purchase Type For Sale
Square Footage 2,906 sqft
Price per Sqft $301
Subdivision None Available
MLS Listing ID MDHW2037266
Sold Date 03/25/24
Style Colonial
Bedrooms 4
Full Baths 2
Half Baths 1
HOA Y/N N
Abv Grd Liv Area 2,906
Originating Board BRIGHT
Year Built 1988
Annual Tax Amount $8,697
Tax Year 2023
Lot Size 0.322 Acres
Acres 0.32
Property Description
***Sellers have set an offer deadline for Saturday 03/09/2024 at 6pm. Thank you***Welcome to 9629 Larchmede Ct! Nestled at the end of a quiet cul-de-sac, this captivating 4-bedroom, 2.5-bathroom home sits on just over a third of an acre and backs to a serene wooded lot, offering tranquil views from multiple angles within the home.
Step inside to the welcoming foyer flanked by a formal dining room and spacious living room. As you enter the heart of the home, you are greeted by a breakfast area and an oversized eat-in kitchen boasting granite countertops and walls of cabinets for storage. Whether you're enjoying your morning coffee or entertaining guests, this space offers the perfect blend of comfort and functionality.
Adjacent to the kitchen, discover the large family room featuring a charming brick fireplace, creating a cozy atmosphere for gatherings and relaxation.
The home has been thoughtfully updated with new carpet throughout and freshly painted walls, providing a clean and inviting atmosphere. Additionally, with over 2900 sqft of above-grade living space and nearly 1300 more sqft in the partially finished basement, complete with a rough-in for a full bath and plenty of storage space, there is ample room for customization and expansion to suit your needs.
With its spacious layout, modern amenities, tranquil outdoor space, and inviting family room, 9629 Larchmede Ct presents a rare opportunity to create your dream home in Howard County. Don't miss out on the chance to make this your own.
Location
State MD
County Howard
Zoning R20
Rooms
Other Rooms Living Room, Dining Room, Primary Bedroom, Kitchen, Family Room, Foyer, Laundry, Primary Bathroom
Basement Connecting Stairway
Interior
Interior Features Combination Kitchen/Dining, Dining Area, Family Room Off Kitchen, Floor Plan - Open, Kitchen - Eat-In, Primary Bath(s), Recessed Lighting, Upgraded Countertops, Walk-in Closet(s)
Hot Water Electric
Heating Heat Pump(s)
Cooling Central A/C
Fireplaces Number 1
Fireplace Y
Heat Source Electric
Exterior
Exterior Feature Deck(s)
Garage Garage - Front Entry
Garage Spaces 6.0
Waterfront N
Water Access N
Accessibility None
Porch Deck(s)
Attached Garage 2
Total Parking Spaces 6
Garage Y
Building
Story 3
Foundation Other
Sewer Public Sewer
Water Public
Architectural Style Colonial
Level or Stories 3
Additional Building Above Grade, Below Grade
New Construction N
Schools
School District Howard County Public School System
Others
Senior Community No
Tax ID 1402300583
Ownership Fee Simple
SqFt Source Assessor
Special Listing Condition Standard
Read Less Info
Want to know what your home might be worth? Contact us for a FREE valuation!

Our team is ready to help you sell your home for the highest possible price ASAP

Bought with Michelle T Hybner • Next Step Realty

Specializing in buyer, seller, tenant, and investor clients. We sell heart, hustle, and a whole lot of homes.
Nettles and Co. is a Philadelphia-based boutique real estate team led by Brittany Nettles. Our mission is to create community by building authentic relationships and making one of the most stressful and intimidating transactions equal parts fun, comfortable, and accessible.






