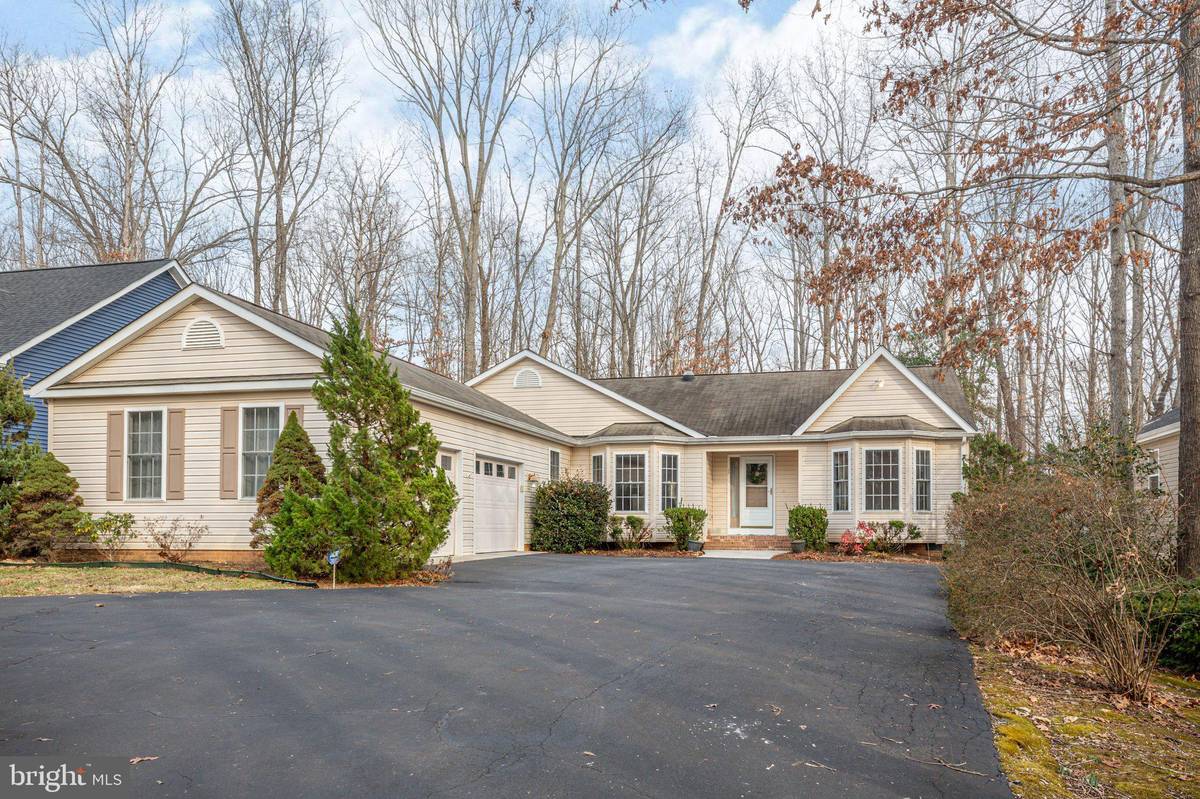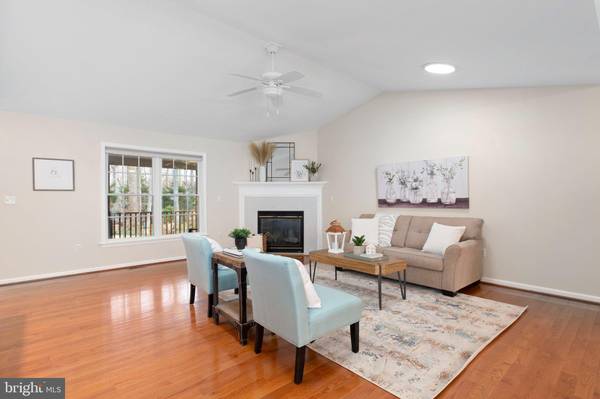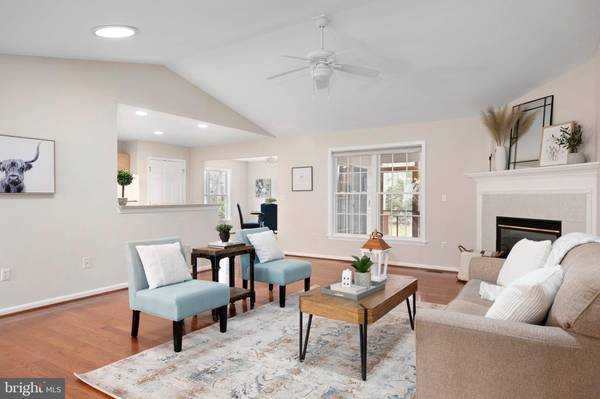$430,427
$415,000
3.7%For more information regarding the value of a property, please contact us for a free consultation.
3 Beds
2 Baths
2,277 SqFt
SOLD DATE : 03/29/2024
Key Details
Sold Price $430,427
Property Type Single Family Home
Sub Type Detached
Listing Status Sold
Purchase Type For Sale
Square Footage 2,277 sqft
Price per Sqft $189
Subdivision Lake Of The Woods
MLS Listing ID VAOR2006484
Sold Date 03/29/24
Style Ranch/Rambler
Bedrooms 3
Full Baths 2
HOA Fees $164/ann
HOA Y/N Y
Abv Grd Liv Area 2,277
Originating Board BRIGHT
Year Built 2001
Annual Tax Amount $2,217
Tax Year 2022
Lot Size 0.344 Acres
Acres 0.34
Property Description
Welcome to your tranquil retreat nestled in the heart of the picturesque Orange County, Virginia, at the coveted Lake of the Woods community. As you arrive at this charming home, you're greeted by the elegance of a circular driveway, setting the stage for the serenity that awaits within.
Step inside to discover a professionally painted interior adorned with soothing neutral tones, creating an inviting ambiance throughout. This single-level residence boasts an airy open-concept layout, highlighted by a vaulted ceiling in the Family Room where a cozy gas fireplace beckons for evenings of relaxation and warmth.
Entertain guests in style in the Formal Dining Area, or enjoy casual meals in the Breakfast Nook flooded with natural light. For moments of outdoor bliss, retreat to the screened porch overlooking the wooded lot, offering privacy and tranquility.
The split bedroom design ensures privacy, with the Primary Bedroom and Bath (with soaking tub and separate shower stall) secluded on one end of the house, while two additional bedrooms and a shared hall bath reside on the opposite side. This thoughtfully designed home features a separate laundry room and a dedicated craft room, catering to your practical needs and creative pursuits. Storage abounds throughout the residence, complemented by a convenient two-car garage.
Just 2 blocks away, the shimmering waters of the beach await, inviting you to bask in the joys of lakeside living. The main lake is a multi-use amenity for the enjoyment of a wide variety of water activities, including fishing, water skiing, pleasure boating, personal watercraft, swimming, sailing, canoeing, and kayaking.
Beyond its idyllic setting, Lake of the Woods presents a wealth of amenities for residents to enjoy. From the Club House and Restaurant to golf, equestrian facilities, boat and RV storage, and community fire department, every aspect of leisure and convenience is thoughtfully provided. Delight in the community's swimming pool, complete with a swim team for the kids, or explore the network of walking trails and playgrounds that dot the landscape.
This home has an underground sprinkler system (currently winterized) to protect your flowering plants in summer and a tool shed for extra storage for gardening equipment, toys and tools.
With its perfect blend of natural beauty, recreational opportunities, and community amenities, this home offers a lifestyle of unparalleled comfort and enjoyment at Lake of the Woods.
Location
State VA
County Orange
Zoning R3
Rooms
Other Rooms Dining Room, Primary Bedroom, Bedroom 2, Bedroom 3, Kitchen, Family Room, Foyer, Breakfast Room, Laundry, Bathroom 2, Hobby Room, Primary Bathroom, Screened Porch
Main Level Bedrooms 3
Interior
Interior Features Breakfast Area, Carpet, Ceiling Fan(s), Dining Area, Entry Level Bedroom, Family Room Off Kitchen, Floor Plan - Open, Formal/Separate Dining Room, Primary Bath(s), Soaking Tub, Stall Shower, Tub Shower, Walk-in Closet(s), Wood Floors, Attic, Recessed Lighting, Sprinkler System, Wainscotting
Hot Water Electric
Heating Heat Pump(s)
Cooling Central A/C
Flooring Carpet
Fireplaces Number 1
Fireplaces Type Mantel(s), Gas/Propane
Equipment Built-In Microwave, Dishwasher, Disposal, Dryer, Exhaust Fan, Icemaker, Oven/Range - Electric, Refrigerator, Washer, Water Heater
Fireplace Y
Appliance Built-In Microwave, Dishwasher, Disposal, Dryer, Exhaust Fan, Icemaker, Oven/Range - Electric, Refrigerator, Washer, Water Heater
Heat Source Electric
Laundry Main Floor, Has Laundry
Exterior
Exterior Feature Deck(s), Patio(s), Enclosed, Screened
Garage Garage - Side Entry, Garage Door Opener, Inside Access
Garage Spaces 6.0
Amenities Available Bar/Lounge, Baseball Field, Basketball Courts, Beach, Bike Trail, Boat Dock/Slip, Boat Ramp, Club House, Common Grounds, Community Center, Dining Rooms, Dog Park, Exercise Room, Gated Community, Gift Shop, Golf Club, Golf Course, Golf Course Membership Available, Horse Trails, Jog/Walk Path, Lake, Marina/Marina Club, Non-Lake Recreational Area, Party Room, Pier/Dock, Pool - Outdoor, Putting Green, Recreational Center, Riding/Stables, Security, Soccer Field, Swimming Pool, Tennis Courts, Tot Lots/Playground, Water/Lake Privileges, Game Room, Picnic Area
Waterfront N
Water Access N
Accessibility None
Porch Deck(s), Patio(s), Enclosed, Screened
Attached Garage 2
Total Parking Spaces 6
Garage Y
Building
Lot Description Backs to Trees, Landscaping, Level, Partly Wooded, Rear Yard
Story 1
Foundation Crawl Space
Sewer Public Sewer
Water Public
Architectural Style Ranch/Rambler
Level or Stories 1
Additional Building Above Grade, Below Grade
New Construction N
Schools
Elementary Schools Locust Grove
Middle Schools Locust Grove
High Schools Orange Co.
School District Orange County Public Schools
Others
HOA Fee Include Common Area Maintenance,Insurance,Management,Pier/Dock Maintenance,Pool(s),Recreation Facility,Reserve Funds,Road Maintenance,Security Gate,Snow Removal,Trash
Senior Community No
Tax ID 012A0000801210
Ownership Fee Simple
SqFt Source Estimated
Security Features 24 hour security,Security Gate
Acceptable Financing Cash, Conventional, FHA, VA
Horse Property Y
Horse Feature Horse Trails, Horses Allowed, Stable(s)
Listing Terms Cash, Conventional, FHA, VA
Financing Cash,Conventional,FHA,VA
Special Listing Condition Standard
Read Less Info
Want to know what your home might be worth? Contact us for a FREE valuation!

Our team is ready to help you sell your home for the highest possible price ASAP

Bought with Annette Roberts • RE/MAX Cornerstone Realty

Specializing in buyer, seller, tenant, and investor clients. We sell heart, hustle, and a whole lot of homes.
Nettles and Co. is a Philadelphia-based boutique real estate team led by Brittany Nettles. Our mission is to create community by building authentic relationships and making one of the most stressful and intimidating transactions equal parts fun, comfortable, and accessible.






