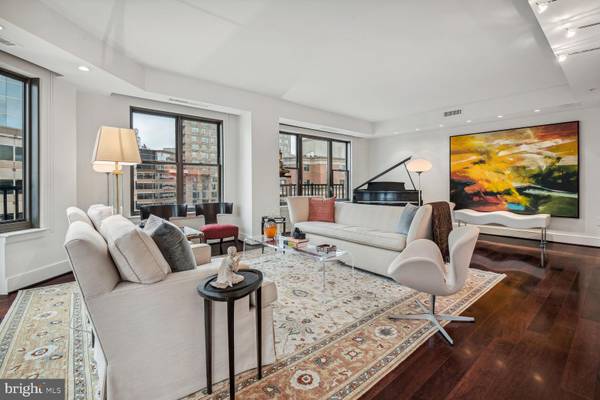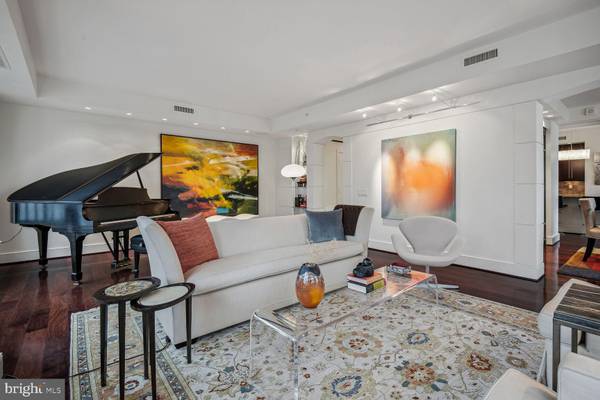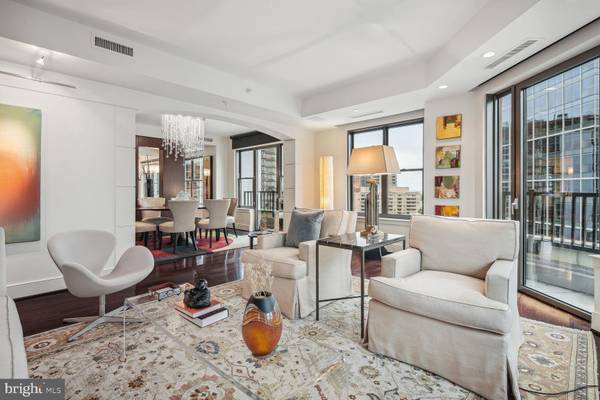$2,047,500
$2,095,000
2.3%For more information regarding the value of a property, please contact us for a free consultation.
3 Beds
3 Baths
2,559 SqFt
SOLD DATE : 04/01/2024
Key Details
Sold Price $2,047,500
Property Type Condo
Sub Type Condo/Co-op
Listing Status Sold
Purchase Type For Sale
Square Footage 2,559 sqft
Price per Sqft $800
Subdivision Lionsgate
MLS Listing ID MDMC2108500
Sold Date 04/01/24
Style Contemporary,Mid-Century Modern
Bedrooms 3
Full Baths 2
Half Baths 1
Condo Fees $2,127/mo
HOA Y/N N
Abv Grd Liv Area 2,559
Originating Board BRIGHT
Year Built 2008
Annual Tax Amount $20,162
Tax Year 2023
Property Description
Luxuriate in this rare offering of a spectacular approx 2600SF corner unit in Lionsgate- Bethesda Magazine's 2024 Best Luxury Condo Building Winner!! Urban sophistication in a tranquil, zen-like retreat, this panoramic model showcases an extensive re-design by Anthony Wilder, with sleek finishes and a thoughtful use of space. Truly one of a kind, this former 3BR (now with an incredible owners' suite, guest BR/den and office) wraps one of the Woodmont front corners, with abundant natural light through walls of glass and four Juliet balconies. One is welcomed into the residence through the gallery-style foyer with a custom curved ceiling with cove lighting. The front-to-back hall also offers a formal powder room, guest closets, and a separate laundry room. The sun-soaked living room follows and is a wonderful entertaining space, with a grand piano space that flows into the dining room with a built-in shoji screen china cupboard. The adjacent kitchen features Viking stainless steel appliances, a wine fridge, a center island, and hidden storage recessed into the dividing wall. Custom lighting is throughout, from modern chandeliers, gallery/task lighting, and recessed lighting. The office follows with its custom desk built-in and open design. Enjoy your favorite book or show from the adjacent family room/library/guest complete with an en-suite full bath. The crown jewel of this home is the owners' suite, entered through one of two dressing areas with floor-to-ceiling built-ins, a safe, cedar closets and wine storage, and a rear exit. This is just a prelude into the bed chamber itself, with more floor-to-ceiling built-in dressers, cabinets, closets, and bookcases, and graced last with an extraordinary spa bath with two vanities, soaking tub, walk-in shower, and separate commode room. Two ideally located parking spaces convey, as well as a storage unit. Ensconced in a building two blocks from the Bethesda Metro station, in the heart of the best that Bethesda offers in dining, shops, entertainment, and outdoor fitness, including the Capital Crescent Trail. The Lionsgate is a premiere building with valet parking, 24/7 concierge, doormen, a fitness center and library, a club room/meeting room, and professional, on-site management. Enjoy sunsets from the rooftop terrace, with a grill, dining, lounging, and entertaining areas. This one-of-a-kind offering is truly exceptional. Please contact the listing agents to schedule your private tour.
Location
State MD
County Montgomery
Zoning .
Rooms
Main Level Bedrooms 3
Interior
Interior Features Breakfast Area, Built-Ins, Cedar Closet(s), Carpet, Combination Dining/Living, Floor Plan - Open, Formal/Separate Dining Room, Kitchen - Eat-In, Kitchen - Gourmet, Kitchen - Island, Kitchen - Table Space, Pantry, Recessed Lighting, Soaking Tub, Upgraded Countertops, Walk-in Closet(s), Window Treatments, Wine Storage, Wood Floors
Hot Water Natural Gas
Heating Forced Air, Heat Pump(s), Zoned
Cooling Central A/C, Zoned
Equipment Built-In Microwave, Built-In Range, Dishwasher, Disposal, Dryer - Front Loading, Exhaust Fan, Oven - Wall, Range Hood, Refrigerator, Stainless Steel Appliances, Washer - Front Loading
Fireplace N
Appliance Built-In Microwave, Built-In Range, Dishwasher, Disposal, Dryer - Front Loading, Exhaust Fan, Oven - Wall, Range Hood, Refrigerator, Stainless Steel Appliances, Washer - Front Loading
Heat Source Natural Gas
Laundry Has Laundry, Dryer In Unit, Washer In Unit
Exterior
Exterior Feature Balconies- Multiple, Roof
Garage Basement Garage
Garage Spaces 2.0
Parking On Site 2
Amenities Available Club House, Common Grounds, Concierge, Elevator, Exercise Room, Fitness Center, Game Room, Meeting Room, Party Room
Waterfront N
Water Access N
View Panoramic
Accessibility Other
Porch Balconies- Multiple, Roof
Total Parking Spaces 2
Garage Y
Building
Lot Description Corner, Premium
Story 1
Unit Features Hi-Rise 9+ Floors
Sewer Public Sewer
Water Public
Architectural Style Contemporary, Mid-Century Modern
Level or Stories 1
Additional Building Above Grade, Below Grade
New Construction N
Schools
Elementary Schools Bethesda
Middle Schools Westland
High Schools Bethesda-Chevy Chase
School District Montgomery County Public Schools
Others
Pets Allowed Y
HOA Fee Include Cable TV,Common Area Maintenance,Custodial Services Maintenance,Gas,Management,Reserve Funds,Sewer,Snow Removal,Trash
Senior Community No
Tax ID 160703634042
Ownership Condominium
Security Features 24 hour security,Desk in Lobby,Doorman,Fire Detection System,Smoke Detector,Sprinkler System - Indoor
Special Listing Condition Standard
Pets Description Dogs OK, Cats OK
Read Less Info
Want to know what your home might be worth? Contact us for a FREE valuation!

Our team is ready to help you sell your home for the highest possible price ASAP

Bought with Barbara C Nalls • TTR Sotheby's International Realty

Specializing in buyer, seller, tenant, and investor clients. We sell heart, hustle, and a whole lot of homes.
Nettles and Co. is a Philadelphia-based boutique real estate team led by Brittany Nettles. Our mission is to create community by building authentic relationships and making one of the most stressful and intimidating transactions equal parts fun, comfortable, and accessible.






