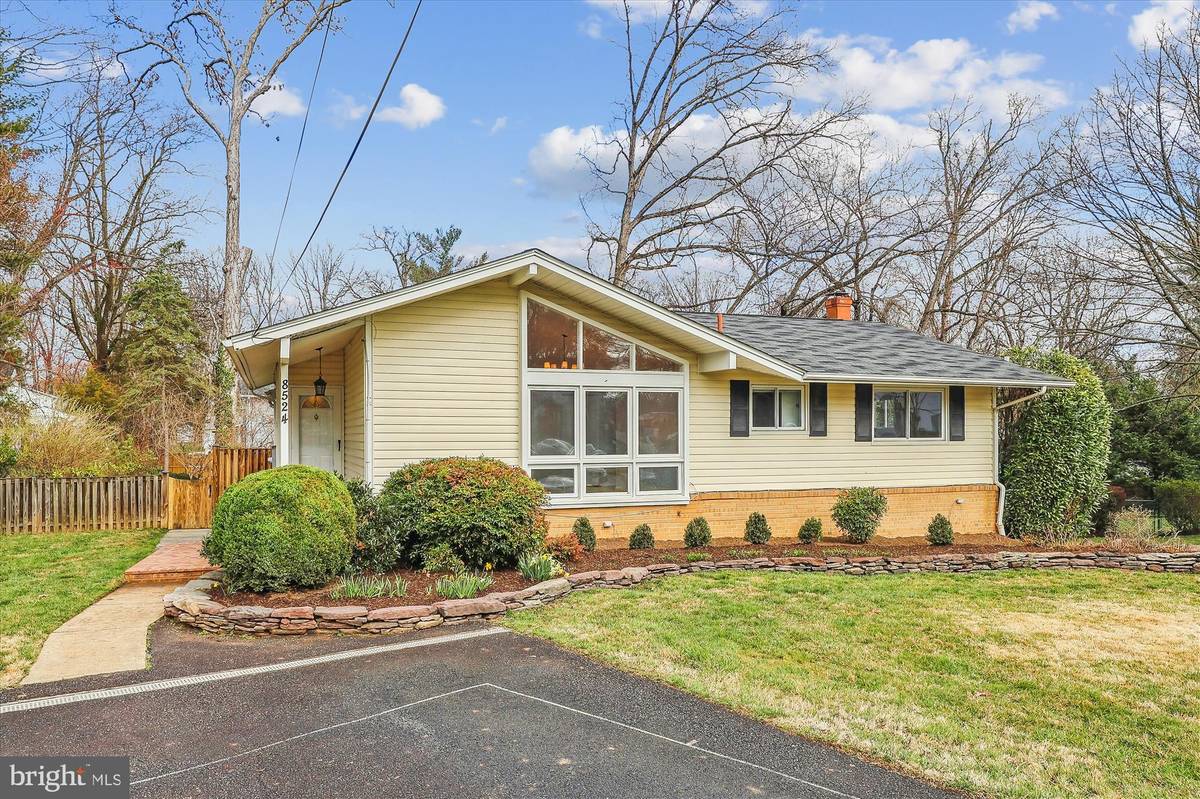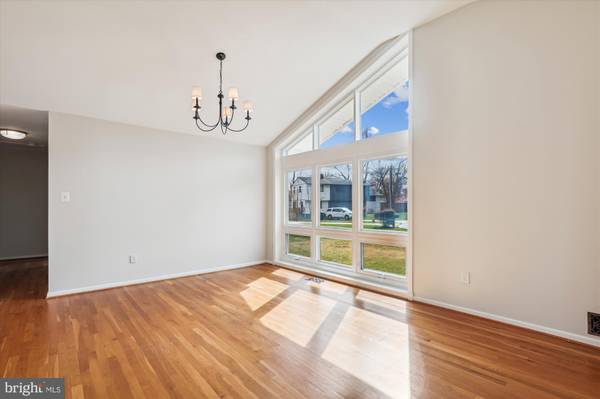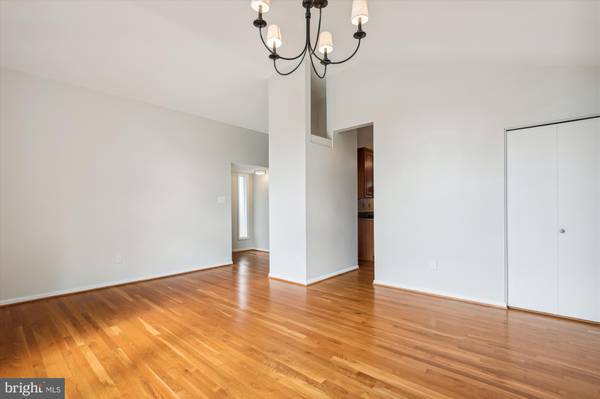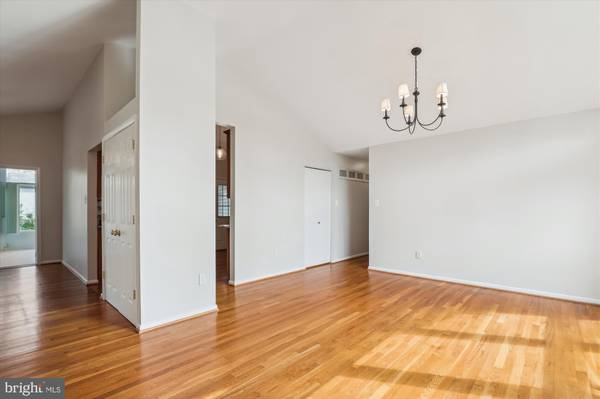$850,000
$825,000
3.0%For more information regarding the value of a property, please contact us for a free consultation.
3 Beds
3 Baths
2,153 SqFt
SOLD DATE : 04/02/2024
Key Details
Sold Price $850,000
Property Type Single Family Home
Sub Type Detached
Listing Status Sold
Purchase Type For Sale
Square Footage 2,153 sqft
Price per Sqft $394
Subdivision Dunn Loring Woods
MLS Listing ID VAFX2167592
Sold Date 04/02/24
Style Contemporary,Ranch/Rambler
Bedrooms 3
Full Baths 2
Half Baths 1
HOA Y/N N
Abv Grd Liv Area 1,153
Originating Board BRIGHT
Year Built 1961
Annual Tax Amount $8,659
Tax Year 2023
Lot Size 0.266 Acres
Acres 0.27
Property Description
Contemporary style two level home located on a quiet cul de sac in Dunn Loring Woods. Built in 1961, this home features hardwood floors throughout the main level and brand new carpeting in the basement. Upon entry you're greeted into a foyer with a large coat closet and enter into the vaulted ceiling family room with floor to ceiling windows. Ample space to use this room in many ways, there's also a separate dining area, pantry closet, and a 350 sq ft sunroom with windows/screens, ceiling fan and wall unit for heat that leads out onto a wooden deck. The main level features a primary bedroom with en-suite bathroom, and custom blackout shades. There are 2 other bedrooms with wooden blinds that share an updated hall bath with tub, linen closet, and all new light fixtures throughout. Each bedroom has a ceiling fan with light and custom closet organizers. The kitchen has granite counters, stainless steel appliances, gas cooking, and hardwood floors. The lower level has a great rec space, den, powder room, huge storage closet, utility closet, plus a large laundry room with stacked washer and dryer, utility sink, and bonus built-in shelving and extra refrigerator.
The lot spans 11,586 sq ft at the end of the cul de sac. The backyard is fully fenced. There's a large shed, mature landscaping, new landscape timber around the old play area with fresh mulch. The deck has stairs down to the yard with lattice and storage underneath. Updates include: dishwasher (2021), washer/dryer (2019), drainage at driveway (2016), HVAC (2010). Enjoy a quick walk across the street to the newly renovated Cedar Lane Shopping Center: Simply Social Coffee (great breakfast sandwiches!), Toby's Ice Cream, Wings, Pizza, etc. Vienna has a great community feel with annual events like the Halloween Parade, Chillin on Church, ViVa Vienna, Oktoberfest, and tons of other classes and activities at the Community Center. The bus stop at Cedar/Bowling Green is a 6 min ride to the Dunn Loring Metro.
Location
State VA
County Fairfax
Zoning 130
Rooms
Other Rooms Living Room, Dining Room, Primary Bedroom, Bedroom 2, Bedroom 3, Kitchen, Den, Sun/Florida Room, Recreation Room, Storage Room
Basement Interior Access, Partially Finished, Shelving, Drainage System
Main Level Bedrooms 3
Interior
Interior Features Attic, Carpet, Ceiling Fan(s), Entry Level Bedroom, Family Room Off Kitchen, Floor Plan - Traditional, Formal/Separate Dining Room, Pantry, Primary Bath(s), Window Treatments, Wood Floors
Hot Water Natural Gas
Cooling Central A/C, Ceiling Fan(s), Programmable Thermostat
Flooring Hardwood, Carpet
Equipment Dishwasher, Disposal, Dryer, Exhaust Fan, Microwave, Oven/Range - Gas, Refrigerator, Stainless Steel Appliances, Washer, Washer/Dryer Stacked, Water Heater
Fireplace N
Window Features Double Hung,Replacement,Screens
Appliance Dishwasher, Disposal, Dryer, Exhaust Fan, Microwave, Oven/Range - Gas, Refrigerator, Stainless Steel Appliances, Washer, Washer/Dryer Stacked, Water Heater
Heat Source Natural Gas
Laundry Basement, Dryer In Unit, Has Laundry, Washer In Unit
Exterior
Exterior Feature Deck(s), Enclosed, Porch(es)
Garage Spaces 4.0
Fence Fully
Utilities Available Under Ground
Water Access N
Accessibility None
Porch Deck(s), Enclosed, Porch(es)
Total Parking Spaces 4
Garage N
Building
Lot Description Cul-de-sac, Level
Story 2
Foundation Active Radon Mitigation
Sewer Public Sewer
Water Public
Architectural Style Contemporary, Ranch/Rambler
Level or Stories 2
Additional Building Above Grade, Below Grade
Structure Type 9'+ Ceilings,Vaulted Ceilings
New Construction N
Schools
Elementary Schools Cunningham Park
Middle Schools Thoreau
High Schools Marshall
School District Fairfax County Public Schools
Others
Senior Community No
Tax ID 0491 09N 0020
Ownership Fee Simple
SqFt Source Assessor
Acceptable Financing Conventional, VA, FHA, Private
Listing Terms Conventional, VA, FHA, Private
Financing Conventional,VA,FHA,Private
Special Listing Condition Standard
Read Less Info
Want to know what your home might be worth? Contact us for a FREE valuation!

Our team is ready to help you sell your home for the highest possible price ASAP

Bought with Chul Kim • Samson Properties

Specializing in buyer, seller, tenant, and investor clients. We sell heart, hustle, and a whole lot of homes.
Nettles and Co. is a Philadelphia-based boutique real estate team led by Brittany Nettles. Our mission is to create community by building authentic relationships and making one of the most stressful and intimidating transactions equal parts fun, comfortable, and accessible.






