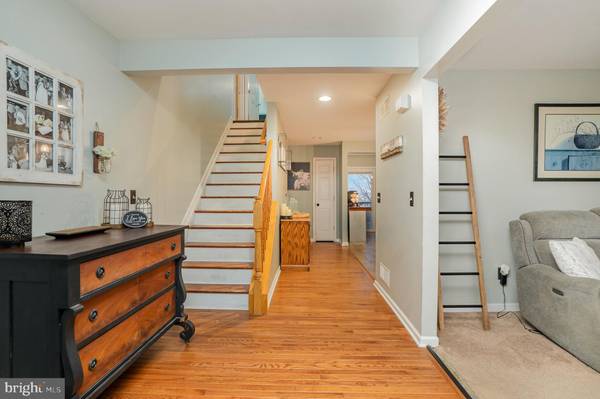$387,000
$384,900
0.5%For more information regarding the value of a property, please contact us for a free consultation.
3 Beds
3 Baths
2,379 SqFt
SOLD DATE : 04/01/2024
Key Details
Sold Price $387,000
Property Type Single Family Home
Sub Type Detached
Listing Status Sold
Purchase Type For Sale
Square Footage 2,379 sqft
Price per Sqft $162
Subdivision Summer Hill
MLS Listing ID MDCC2011962
Sold Date 04/01/24
Style Colonial
Bedrooms 3
Full Baths 2
Half Baths 1
HOA Y/N N
Abv Grd Liv Area 1,814
Originating Board BRIGHT
Year Built 2001
Annual Tax Amount $4,183
Tax Year 2023
Lot Size 0.256 Acres
Acres 0.26
Property Description
DREAM BIG! Welcome to the land of the Rising Sun. Historically one of the most desirable zip codes that Cecil County has to offer, this 3 bedroom, 2.5 bath colonial home located just outside of downtown Rising Sun in the Summer Hill community is adorable from the moment you pull up. The covered front porch and concrete driveway invite you to enter through the front door and onto the foyer, which is adjacent to the large family room with custom color paints and tons of natural light. The large eat-in kitchen with island and custom built pantry, also has slider access (2021) to the oversized rear deck (multi-tiered), tons of cabinet space and countertop space for all of your storage and hosting needs! All three bedrooms upstairs are a great size and don't forget the "extra room" above the garage that is currently unfinished, accessible through a closet bedroom. The club style basement is finished and has a small potential 4th bedroom and access to the rear yard as well. Enjoy Summer nights on the deck, glaring out at the above ground pool with recently built "swim platform" jutting from main deck. From the overall layout, large bedrooms, finished basement, 2-car garage, front porch, pool, rear deck, fenced yard and more - this property has a little bit of everything!
Updates/Upgrades Include:
Sliding glass door 2021
Washer 2023
Dryer 2023
Refrigerator 2017
Schedule your showing today! HOT TUB SOLD AS-IS!
Location
State MD
County Cecil
Zoning R2
Rooms
Other Rooms Living Room, Dining Room, Primary Bedroom, Bedroom 2, Kitchen, Family Room, Bedroom 1
Basement Other
Interior
Interior Features Combination Kitchen/Dining, Kitchen - Island, Built-Ins, Window Treatments, Wood Floors, Floor Plan - Traditional
Hot Water 60+ Gallon Tank, Electric
Heating Forced Air
Cooling Central A/C
Equipment Dishwasher, Disposal, Exhaust Fan, Microwave, Oven/Range - Electric
Fireplace N
Window Features Double Pane,Screens
Appliance Dishwasher, Disposal, Exhaust Fan, Microwave, Oven/Range - Electric
Heat Source Oil
Exterior
Exterior Feature Deck(s), Patio(s), Porch(es)
Parking Features Garage Door Opener
Garage Spaces 2.0
Fence Rear
Water Access N
Roof Type Asphalt
Accessibility None
Porch Deck(s), Patio(s), Porch(es)
Attached Garage 2
Total Parking Spaces 2
Garage Y
Building
Story 3
Foundation Block, Concrete Perimeter
Sewer Public Sewer
Water Public
Architectural Style Colonial
Level or Stories 3
Additional Building Above Grade, Below Grade
Structure Type Dry Wall
New Construction N
Schools
High Schools Rising Sun
School District Cecil County Public Schools
Others
Senior Community No
Tax ID 0806042619
Ownership Fee Simple
SqFt Source Assessor
Special Listing Condition Standard
Read Less Info
Want to know what your home might be worth? Contact us for a FREE valuation!

Our team is ready to help you sell your home for the highest possible price ASAP

Bought with Philip A Giesing • Long & Foster Real Estate, Inc.

Specializing in buyer, seller, tenant, and investor clients. We sell heart, hustle, and a whole lot of homes.
Nettles and Co. is a Philadelphia-based boutique real estate team led by Brittany Nettles. Our mission is to create community by building authentic relationships and making one of the most stressful and intimidating transactions equal parts fun, comfortable, and accessible.






