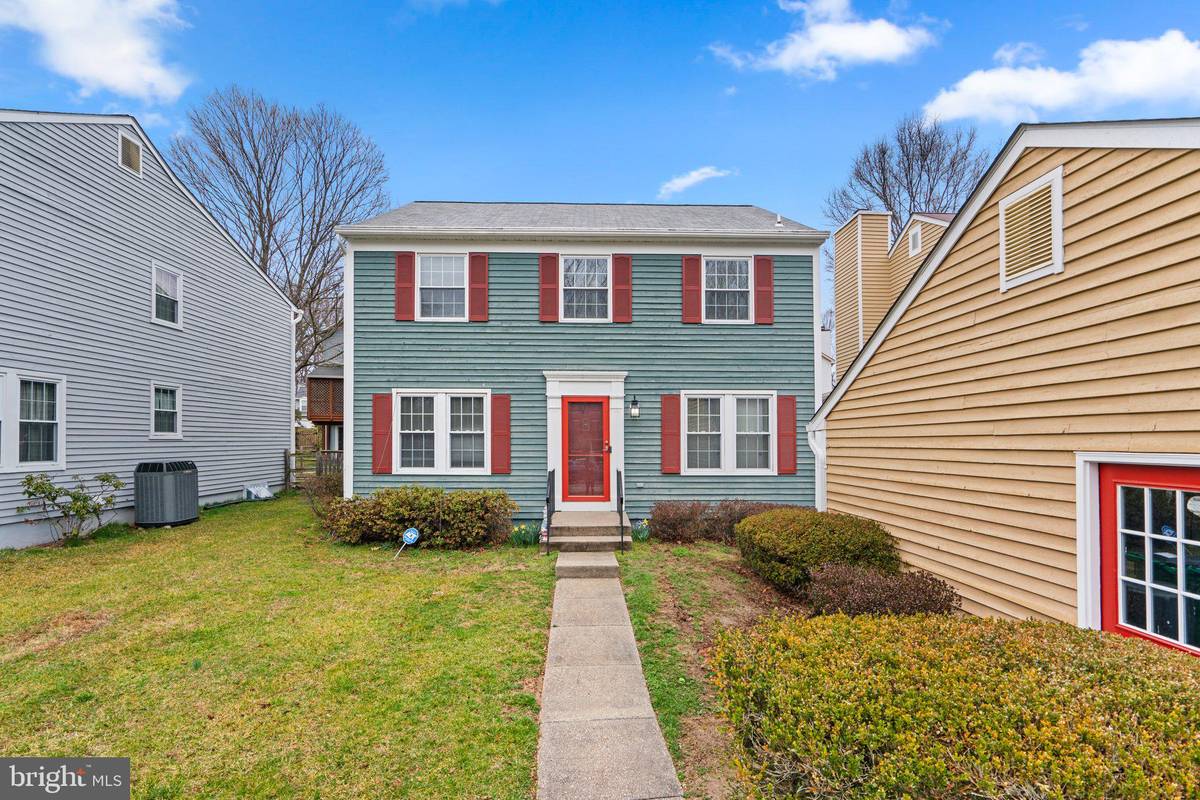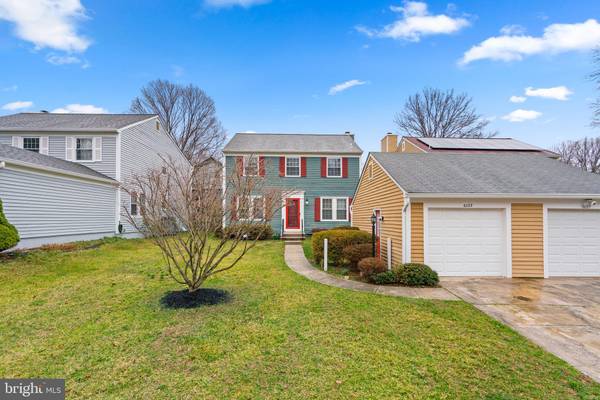$590,000
$599,999
1.7%For more information regarding the value of a property, please contact us for a free consultation.
3 Beds
3 Baths
2,348 SqFt
SOLD DATE : 04/05/2024
Key Details
Sold Price $590,000
Property Type Single Family Home
Sub Type Detached
Listing Status Sold
Purchase Type For Sale
Square Footage 2,348 sqft
Price per Sqft $251
Subdivision None Available
MLS Listing ID MDHW2037208
Sold Date 04/05/24
Style Traditional
Bedrooms 3
Full Baths 2
Half Baths 1
HOA Fees $103/ann
HOA Y/N Y
Abv Grd Liv Area 1,848
Originating Board BRIGHT
Year Built 1986
Annual Tax Amount $7,080
Tax Year 2023
Lot Size 6,218 Sqft
Acres 0.14
Property Description
Welcome to this charming 3-bedroom home, where comfort and elegance harmonize to create an inviting living space. Step into the beautiful white kitchen, with a spacious adjacent breakfast nook, perfect for enjoying your morning coffee or casual meals. The separate dining room offers a sophisticated setting for entertaining guests or hosting family dinners.
Relax in the family room, featuring French doors that lead to a delightful screened porch overlooking the fenced backyard, offering a serene retreat for outdoor enjoyment. The main level also includes an additional room, ideal for use as a bedroom or home office, as well as a convenient half bath.
Upstairs, discover three bedrooms, including a large primary suite boasting dual closets and an ensuite bathroom with a double sink vanity, providing a luxurious retreat at the end of the day.
The expansive lower level is nicely finished and features a fireplace, offering an inviting space for gatherings or relaxation. Ample storage space is available in the lower level to keep your belongings organized and easily accessible.
This well-kept home boasts neutral paint throughout, creating a blank canvas for your personal touch. Outside, a 2-car detached garage provides convenient parking and additional storage space.
Don't miss the opportunity to make this lovely home yours – schedule a showing today and experience the comfort and charm it has to offer!
Location
State MD
County Howard
Zoning NT
Rooms
Basement Partially Finished, Daylight, Partial, Windows
Interior
Hot Water Electric
Heating Heat Pump(s)
Cooling Central A/C
Fireplaces Number 1
Fireplace Y
Heat Source Electric
Exterior
Garage Garage - Front Entry
Garage Spaces 2.0
Waterfront N
Water Access N
Accessibility None
Total Parking Spaces 2
Garage Y
Building
Story 3
Foundation Other
Sewer Public Sewer
Water Public
Architectural Style Traditional
Level or Stories 3
Additional Building Above Grade, Below Grade
New Construction N
Schools
School District Howard County Public School System
Others
Senior Community No
Tax ID 1415082224
Ownership Fee Simple
SqFt Source Assessor
Special Listing Condition Standard
Read Less Info
Want to know what your home might be worth? Contact us for a FREE valuation!

Our team is ready to help you sell your home for the highest possible price ASAP

Bought with David C Dabbondanza • Long & Foster Real Estate, Inc.

Specializing in buyer, seller, tenant, and investor clients. We sell heart, hustle, and a whole lot of homes.
Nettles and Co. is a Philadelphia-based boutique real estate team led by Brittany Nettles. Our mission is to create community by building authentic relationships and making one of the most stressful and intimidating transactions equal parts fun, comfortable, and accessible.






