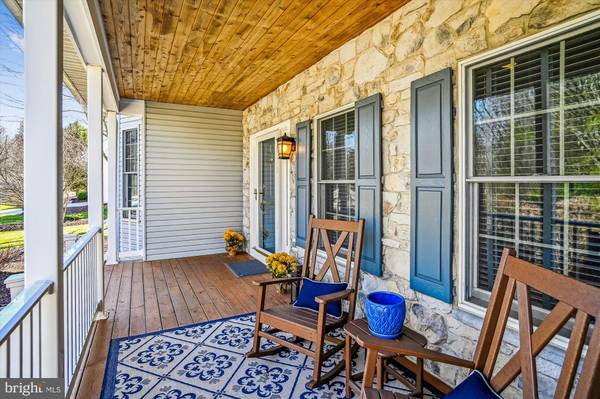$1,150,000
$1,050,000
9.5%For more information regarding the value of a property, please contact us for a free consultation.
5 Beds
4 Baths
4,184 SqFt
SOLD DATE : 04/05/2024
Key Details
Sold Price $1,150,000
Property Type Single Family Home
Sub Type Detached
Listing Status Sold
Purchase Type For Sale
Square Footage 4,184 sqft
Price per Sqft $274
Subdivision Village Of River Hill
MLS Listing ID MDHW2037566
Sold Date 04/05/24
Style Transitional
Bedrooms 5
Full Baths 3
Half Baths 1
HOA Fees $232/ann
HOA Y/N Y
Abv Grd Liv Area 3,384
Originating Board BRIGHT
Year Built 1997
Annual Tax Amount $13,019
Tax Year 2023
Lot Size 0.395 Acres
Acres 0.4
Property Description
This amazing home in the Village of River Hill brings you everything you could ask for. Situated on a 1/3 acre lot with many updates and upgrades such as hardwood flooring, recessed lighting, high ceilings, and more. After walking on the stone walkway and onto the front porch you well step into an open entry foyer with two story ceilings. The expansive living room and dining rooms offer you hardwood flooring and crown and chair moldings. There is a spacious first floor office also with hardwood flooring, a closet, and plenty of sunlight. A gourmet kitchen with hardwood flooring, granite counters, walk-in pantry, stainless steel appliances, gas cooktop, breakfast bar, and separate breakfast room will meet all your cooking and entertaining needs. French doors off the kitchen will lead you to an expansive deck and a level fenced in yard. The kitchen also leads you to a screened porch overlooking wooded views. Just off the kitchen, you will have a grand family room with a gas fireplace, stone wall with mantle, and plenty of windows and sunlight.A large first floor laundry/mud room with entry nook and half bath complete the first floor of this home. The grand primary bedroom suite has a cathedral ceiling, two walk in closets, sitting room and an en-suite luxury primary bath. Your primary bath will bring to you two separate vanities, a large soaking tub, and a separate shower with upgraded tile. The primary bedroom also has a sitting room that can be a second floor 5th bedroom, or an additional room for you on the second level. Bedrooms #2, 3, & 4, are roomy each with their own closets, and some with built-in cabinetry. The finished walk-out lower level offers an expansive recreation room, two additional finished room for an office, den, craft room, gym. A full bath and two separate large storage rooms make the lower level perfect for all your needs.A level fenced backyard with wooded views and two car garage complete this home. Neutral decor and ready to move into. Don't miss previewing this home to experience of all it's features and upgrades. Turn key and ready to move into!
Location
State MD
County Howard
Zoning NT
Rooms
Other Rooms Living Room, Dining Room, Primary Bedroom, Sitting Room, Bedroom 2, Bedroom 3, Bedroom 4, Kitchen, Game Room, Family Room, Breakfast Room, Office, Recreation Room, Bonus Room
Basement Fully Finished, Walkout Stairs
Interior
Interior Features Family Room Off Kitchen, Formal/Separate Dining Room, Breakfast Area, Carpet, Chair Railings, Floor Plan - Open, Floor Plan - Traditional, Kitchen - Gourmet, Kitchen - Island, Pantry, Primary Bath(s), Recessed Lighting, Bathroom - Soaking Tub, Walk-in Closet(s), Window Treatments, Wood Floors
Hot Water Electric
Cooling Ceiling Fan(s)
Fireplaces Number 1
Fireplaces Type Gas/Propane, Mantel(s)
Equipment Cooktop, Dishwasher, Disposal, Dryer, Exhaust Fan, Oven - Wall, Refrigerator, Stainless Steel Appliances, Washer, Water Heater
Fireplace Y
Appliance Cooktop, Dishwasher, Disposal, Dryer, Exhaust Fan, Oven - Wall, Refrigerator, Stainless Steel Appliances, Washer, Water Heater
Heat Source Natural Gas
Exterior
Garage Garage Door Opener
Garage Spaces 2.0
Fence Fully
Waterfront N
Water Access N
View Trees/Woods
Accessibility None
Attached Garage 2
Total Parking Spaces 2
Garage Y
Building
Story 3
Foundation Concrete Perimeter
Sewer Public Sewer
Water Public
Architectural Style Transitional
Level or Stories 3
Additional Building Above Grade, Below Grade
New Construction N
Schools
School District Howard County Public School System
Others
Senior Community No
Tax ID 1415118652
Ownership Fee Simple
SqFt Source Assessor
Special Listing Condition Standard
Read Less Info
Want to know what your home might be worth? Contact us for a FREE valuation!

Our team is ready to help you sell your home for the highest possible price ASAP

Bought with Michele A Braun • Keller Williams Flagship of Maryland

Specializing in buyer, seller, tenant, and investor clients. We sell heart, hustle, and a whole lot of homes.
Nettles and Co. is a Philadelphia-based boutique real estate team led by Brittany Nettles. Our mission is to create community by building authentic relationships and making one of the most stressful and intimidating transactions equal parts fun, comfortable, and accessible.






