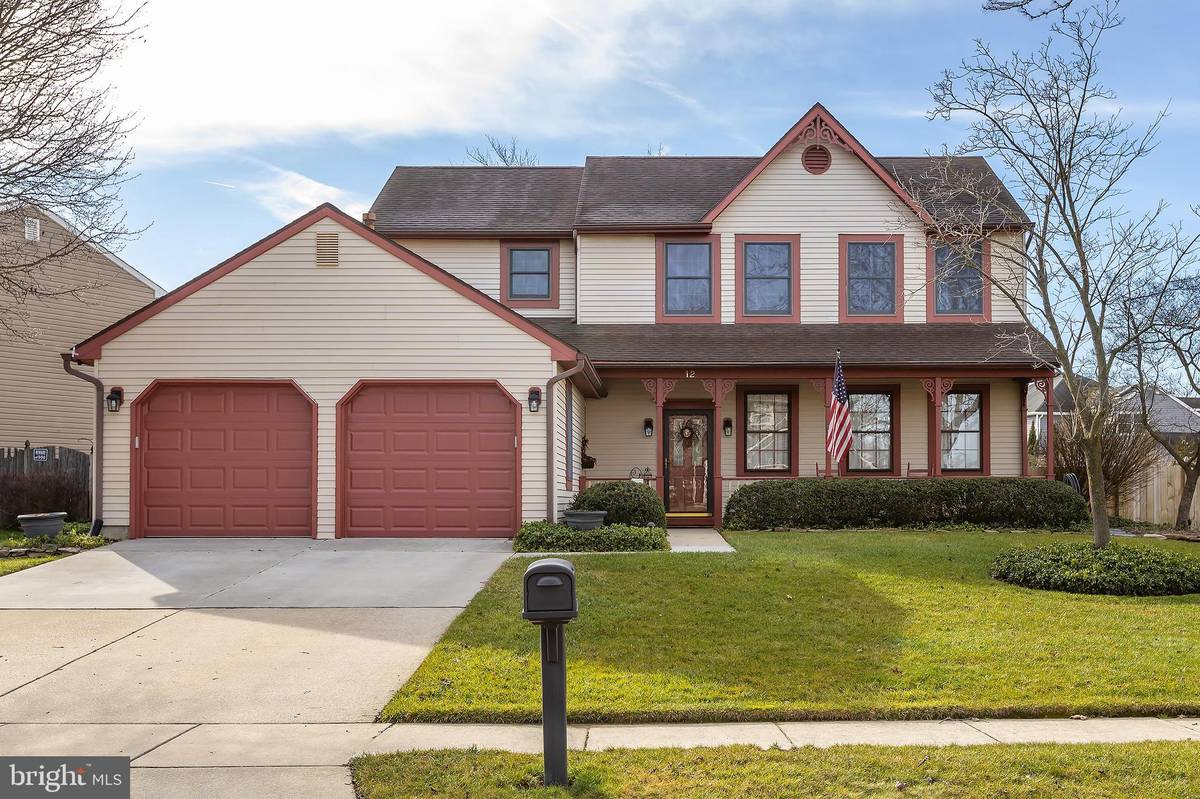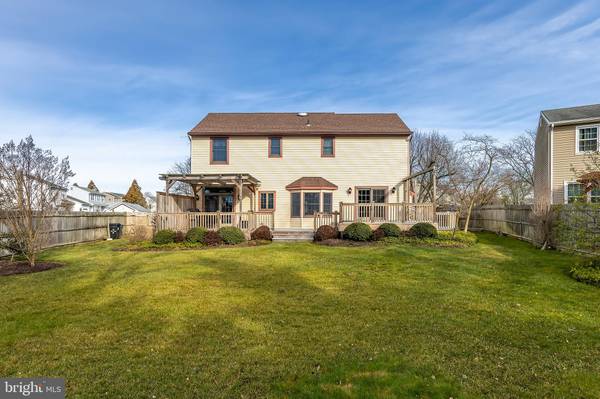$460,000
$447,500
2.8%For more information regarding the value of a property, please contact us for a free consultation.
4 Beds
3 Baths
2,000 SqFt
SOLD DATE : 04/09/2024
Key Details
Sold Price $460,000
Property Type Single Family Home
Sub Type Detached
Listing Status Sold
Purchase Type For Sale
Square Footage 2,000 sqft
Price per Sqft $230
Subdivision Heritage Valley
MLS Listing ID NJGL2037916
Sold Date 04/09/24
Style Traditional
Bedrooms 4
Full Baths 2
Half Baths 1
HOA Y/N N
Abv Grd Liv Area 2,000
Originating Board BRIGHT
Year Built 1987
Annual Tax Amount $8,437
Tax Year 2022
Lot Dimensions 112.00 x 0.00
Property Description
Move right into this beautiful home in desirable Heritage Valley in Washington Twp. Stunning curb appeal with professional landscaping and beautiful front porch to sit, relax and enjoy your coffee! Walk into this home onto beautiful luxury vinyl floors that continue into the eat in kitchen. Large living room off entrance way with beautiful built in cabinets laminate wood floors, gas fireplace with gorgeous tile and wood mantel, crown molding, chair rail and high baseboards. Living room, dining room and kitchen have 10 foot ceilings. Dining room has laminate floors, chair rail, recessed lighting and Anderson door with transom windows to the backyard. Large eat in kitchen with luxury vinyl floors, corian countertops, stainless steel appliances, tile backsplash and 5 burner gas stove. Large family room with chair railing and Anderson sliding glass doors to backyard. Both the dining room and family room has doors to a large deck and beautiful backyard!! The deck is a two tier deck with Gazebo and privacy fence. The landscaping is absolutely beautiful. Pride of ownership shows throughout!! Primary bedroom has a large walk in closet with built in shelves, vanity area, chair rail, crown molding, ceiling fan and full bathroom. Full bathroom has a beautiful stand up shower. Three other bedrooms are a nice size. One bedroom has a walk in closet. All bedrooms have crown molding, chair rail and ceiling fans. Partially finished basement with family/playroom and a small area where you can setup a home office. Newer AC unit and hot water heater. Two car garage with garage door openers with wifi and cameras, first floor powder room, security system, sprinkler system, storage in garage attic, newer carpets, mostly Anderson windows, the list goes on...Make your appointment today before this great home is gone!! Convenient location to tons of shopping and major highways. Minutes to Philly and Shore Points.
Location
State NJ
County Gloucester
Area Washington Twp (20818)
Zoning PR1
Rooms
Other Rooms Living Room, Dining Room, Primary Bedroom, Bedroom 2, Bedroom 3, Bedroom 4, Kitchen, Family Room, Office
Basement Fully Finished, Partial
Interior
Hot Water Natural Gas
Heating Forced Air
Cooling Central A/C
Fireplaces Number 1
Fireplaces Type Gas/Propane, Mantel(s), Insert
Fireplace Y
Heat Source Natural Gas
Laundry Basement
Exterior
Exterior Feature Deck(s)
Garage Built In, Garage - Front Entry, Garage Door Opener, Inside Access
Garage Spaces 6.0
Waterfront N
Water Access N
Accessibility None
Porch Deck(s)
Attached Garage 2
Total Parking Spaces 6
Garage Y
Building
Story 2
Foundation Block
Sewer Public Sewer
Water Public
Architectural Style Traditional
Level or Stories 2
Additional Building Above Grade, Below Grade
New Construction N
Schools
Middle Schools Chestnut Ridge
High Schools Washington Twp. H.S.
School District Washington Township Public Schools
Others
Senior Community No
Tax ID 18-00054 18-00018
Ownership Fee Simple
SqFt Source Assessor
Special Listing Condition Standard
Read Less Info
Want to know what your home might be worth? Contact us for a FREE valuation!

Our team is ready to help you sell your home for the highest possible price ASAP

Bought with George J Kelly • Keller Williams Realty - Cherry Hill

Specializing in buyer, seller, tenant, and investor clients. We sell heart, hustle, and a whole lot of homes.
Nettles and Co. is a Philadelphia-based boutique real estate team led by Brittany Nettles. Our mission is to create community by building authentic relationships and making one of the most stressful and intimidating transactions equal parts fun, comfortable, and accessible.






