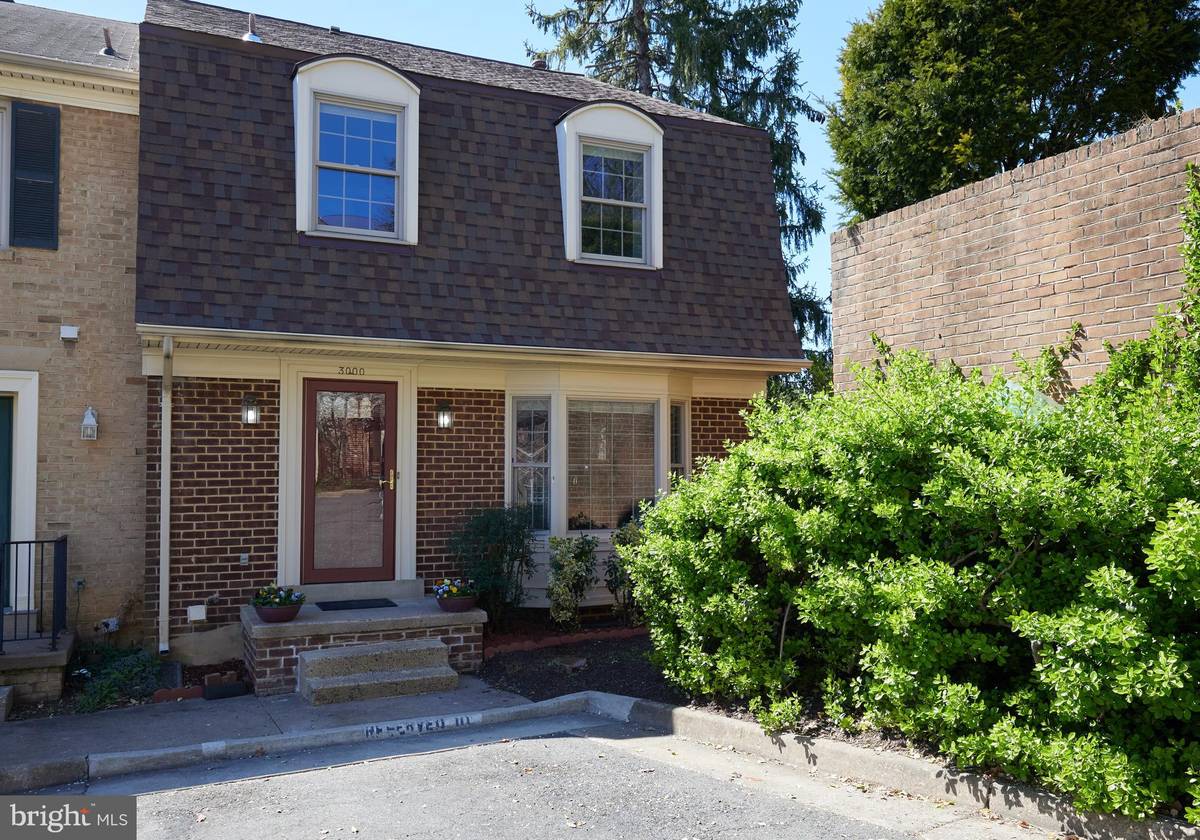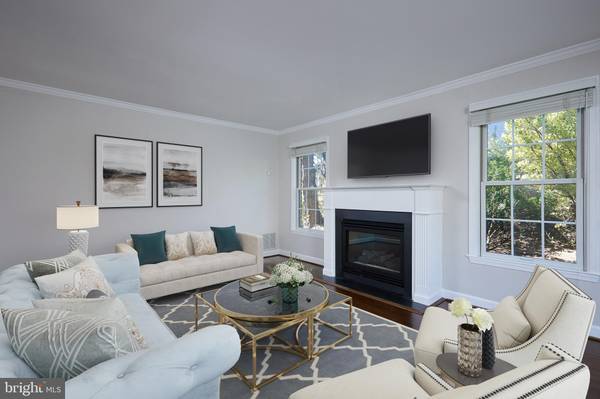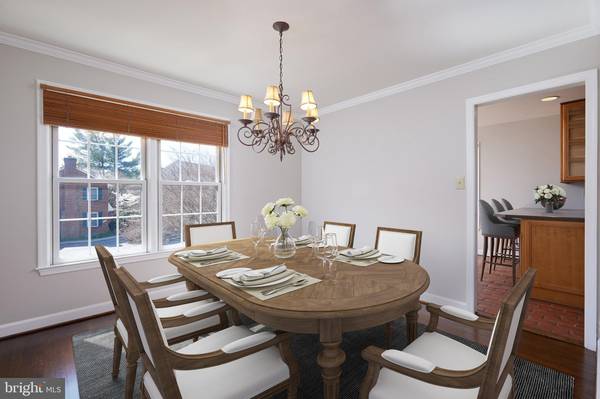$753,236
$724,990
3.9%For more information regarding the value of a property, please contact us for a free consultation.
3 Beds
4 Baths
2,526 SqFt
SOLD DATE : 04/11/2024
Key Details
Sold Price $753,236
Property Type Townhouse
Sub Type End of Row/Townhouse
Listing Status Sold
Purchase Type For Sale
Square Footage 2,526 sqft
Price per Sqft $298
Subdivision Federal Hill
MLS Listing ID VAFX2169122
Sold Date 04/11/24
Style Colonial
Bedrooms 3
Full Baths 3
Half Baths 1
HOA Fees $241/mo
HOA Y/N Y
Abv Grd Liv Area 1,684
Originating Board BRIGHT
Year Built 1980
Annual Tax Amount $7,269
Tax Year 2023
Lot Size 1,340 Sqft
Acres 0.03
Property Description
Welcome to 3000 Federal Hill Drive home in Falls Church, VA! This stunning three-level end-unit brick townhome with six extra windows is nestled in the sought-after and award-winning Federal Hill Community, offering a perfect blend of comfort and convenience. With three bedrooms and 3.5 bathrooms, this spacious home is freshly painted, updated, and upgraded throughout, making it move-in ready for you to settle in and start creating new memories. As you step inside, you'll be greeted by a gracious foyer that opens to a large living room featuring a cozy remote and thermostatically controlled gas fireplace, a separate dining room, and a fabulous chef's kitchen with 5-burner gas range and GE Advantium halogen cooking, convection, and microwave oven, with extra space for casual dining. The main level boasts gleaming hardwood floors that radiate warmth and comfort, creating a welcoming atmosphere for relaxation and entertainment. The primary bedroom is a retreat, offering space for a king-sized bed with ample closet space, additional built-in storage, and an attached primary ensuite bathroom with double showers for two. Two additional bedrooms and a full bath can are found on the upper level, providing plenty of space for family, guests, or a home office. The lower level opens to a large family and recreation room with another remote-controlled gas fireplace and beautiful, custom built-ins, with sliding French doors leading to a private patio - the perfect spot for outdoor barbeques (barbecue grill conveys), gardening, and relaxation.
A fourth bonus room in the basement lower level offers an ideal space for a guest suite with a full bathroom, or it can be utilized as an in-home office or gym, providing versatility to suit your lifestyle. This home also comes with a range of amenities, including a gas dryer, washer, central air conditioning, heating, gas hot water, attic storage, a basement lower-level utility room, and assigned reserved parking, ensuring that your everyday needs are easily met. The location is truly unbeatable, offering convenient access to all of the DMV, including nearby parks such as Bluemont Park, tennis courts, the 45-mile W&OD trail, Upton Hill Regional Park, and Powhatan Springs, which features a 15,000-foot skate park, soccer, and lacrosse fields, and more. You will be 12-15 minutes without traffic to downtown DC or west to Tysons Corner. Additionally, you'll find yourself just minutes away from grocery stores, Target, restaurants, and major attractions such as Amazon HQ2, the Pentagon, National Landing, National Airport, and Washington, DC. Don't miss out on this incredible opportunity to own a well-built and superbly cared-for home that offers comfort and convenience in a serene corner of Falls Church. Schedule a viewing today and make 3000 Federal Hill Drive your new address! Offers are due by noon on Tuesday, March 26, 2024.
Location
State VA
County Fairfax
Zoning 320
Rooms
Basement Daylight, Full
Interior
Hot Water Natural Gas
Heating Central
Cooling Central A/C
Fireplaces Number 2
Fireplaces Type Gas/Propane
Fireplace Y
Heat Source Natural Gas
Exterior
Garage Spaces 2.0
Parking On Site 1
Waterfront N
Water Access N
Roof Type Asphalt
Accessibility None
Total Parking Spaces 2
Garage N
Building
Story 3
Foundation Slab
Sewer Public Sewer
Water Public
Architectural Style Colonial
Level or Stories 3
Additional Building Above Grade, Below Grade
New Construction N
Schools
School District Fairfax County Public Schools
Others
Senior Community No
Tax ID 0514 12 0031
Ownership Fee Simple
SqFt Source Assessor
Special Listing Condition Standard
Read Less Info
Want to know what your home might be worth? Contact us for a FREE valuation!

Our team is ready to help you sell your home for the highest possible price ASAP

Bought with Ginny Howden • TTR Sothebys International Realty

Specializing in buyer, seller, tenant, and investor clients. We sell heart, hustle, and a whole lot of homes.
Nettles and Co. is a Philadelphia-based boutique real estate team led by Brittany Nettles. Our mission is to create community by building authentic relationships and making one of the most stressful and intimidating transactions equal parts fun, comfortable, and accessible.






