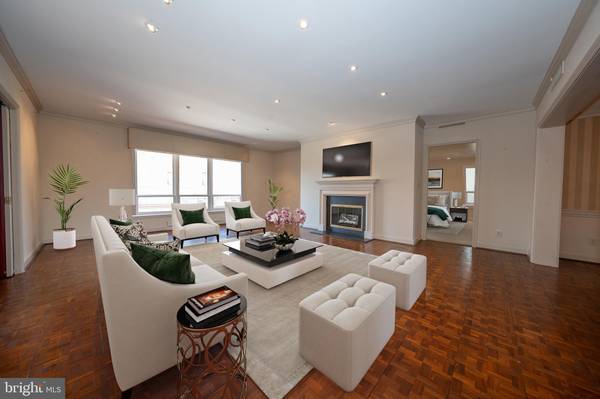$775,000
$819,000
5.4%For more information regarding the value of a property, please contact us for a free consultation.
3 Beds
3 Baths
2,285 SqFt
SOLD DATE : 04/12/2024
Key Details
Sold Price $775,000
Property Type Condo
Sub Type Condo/Co-op
Listing Status Sold
Purchase Type For Sale
Square Footage 2,285 sqft
Price per Sqft $339
Subdivision None Available
MLS Listing ID PAMC2098120
Sold Date 04/12/24
Style Traditional,Transitional
Bedrooms 3
Full Baths 3
Condo Fees $1,757/mo
HOA Y/N N
Abv Grd Liv Area 2,285
Originating Board BRIGHT
Year Built 1982
Annual Tax Amount $11,418
Tax Year 2023
Lot Dimensions 1.00 x 0.00
Property Description
Discover a haven of modern comfort at 101 Cheswold Lane in Haverford. This 2/3 bedroom, 3 full bath condominium redefines convenience and style in a fantastic location.
Step inside to find handsome parquet floors leading you through a space that effortlessly blends elegance with practicality. The formal living room boasts large windows that flood the space with natural light. A cozy electric fireplace adds a touch of warmth and balance to the room.
Connected seamlessly, the formal dining room accommodates a table for eight with ease, and it's expandable for larger gatherings. You won't run out of storage for dish-ware, and a well-equipped wet bar stands ready for your glassware needs.
The primary suite offers a spacious sitting area or office, two walk-in closets, and a luxurious marble bath with both a shower and a jetted tub – your personal oasis for relaxation.
Adapting to your needs, a den with a closet can be a third bedroom, utilizing a hall bath with a stylish vanity and shower. Another bedroom features its own en-suite bath and ample closet space.
The kitchen is designed for both beauty and function, with plenty of counter space. A sunlit breakfast room is just steps away.
This unit comes with the bonus of two side-by-side underground parking spots. Plus, the location is unbeatable – within walking distance of Haverford Square, the train station, and Suburban Square via a convenient sidewalked path.
Experience comfort and convenience at its finest at 101 Cheswold Lane – where sophisticated condominium living becomes a reality.
Location
State PA
County Montgomery
Area Lower Merion Twp (10640)
Zoning RESIDENTIAL
Rooms
Main Level Bedrooms 3
Interior
Hot Water Electric
Heating Forced Air
Cooling Central A/C
Flooring Wood, Marble, Ceramic Tile
Fireplace N
Heat Source Electric
Laundry Has Laundry
Exterior
Garage Basement Garage, Additional Storage Area, Garage - Side Entry, Inside Access, Underground
Garage Spaces 2.0
Amenities Available Elevator, Library
Waterfront N
Water Access N
View Courtyard, Garden/Lawn
Roof Type Unknown
Accessibility Elevator, Level Entry - Main, No Stairs
Total Parking Spaces 2
Garage Y
Building
Story 1
Unit Features Garden 1 - 4 Floors
Sewer Public Sewer
Water Public
Architectural Style Traditional, Transitional
Level or Stories 1
Additional Building Above Grade, Below Grade
New Construction N
Schools
School District Lower Merion
Others
Pets Allowed Y
HOA Fee Include Common Area Maintenance,Insurance,Lawn Maintenance,Management
Senior Community No
Tax ID 40-00-10720-481
Ownership Condominium
Security Features Desk in Lobby,Doorman,Fire Detection System
Horse Property N
Special Listing Condition Standard
Pets Description Case by Case Basis, Number Limit, Size/Weight Restriction
Read Less Info
Want to know what your home might be worth? Contact us for a FREE valuation!

Our team is ready to help you sell your home for the highest possible price ASAP

Bought with Amanda Paige Kardon • Compass RE

Specializing in buyer, seller, tenant, and investor clients. We sell heart, hustle, and a whole lot of homes.
Nettles and Co. is a Philadelphia-based boutique real estate team led by Brittany Nettles. Our mission is to create community by building authentic relationships and making one of the most stressful and intimidating transactions equal parts fun, comfortable, and accessible.






