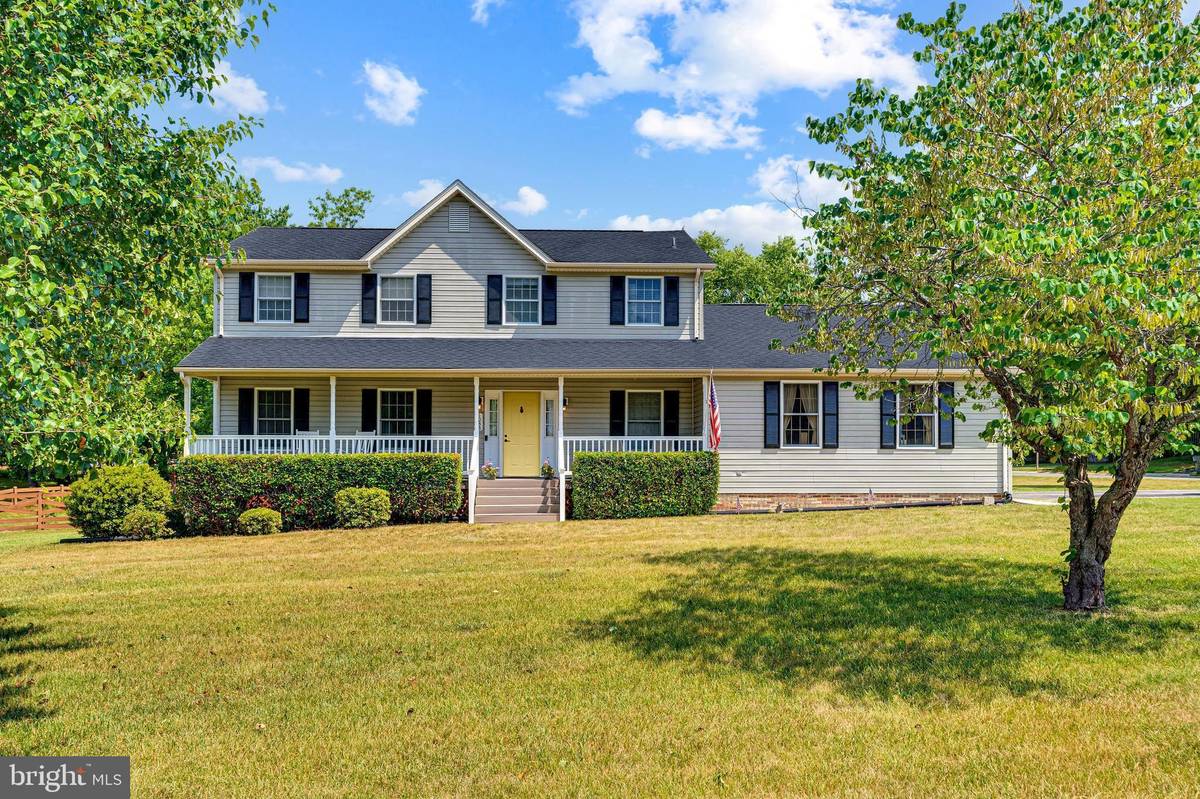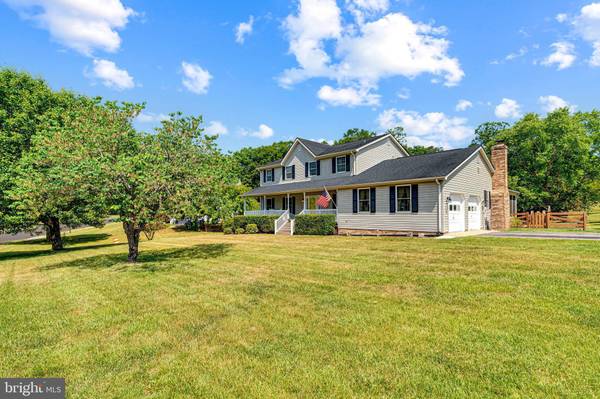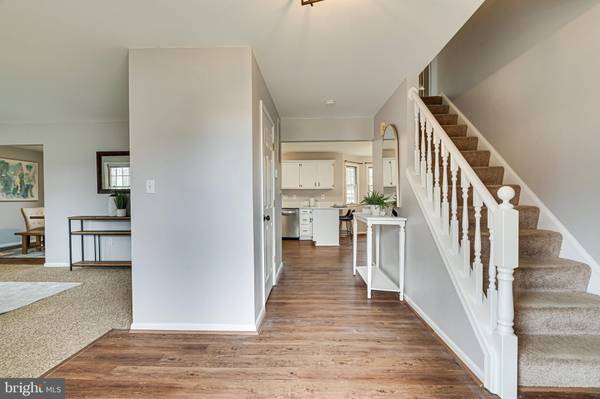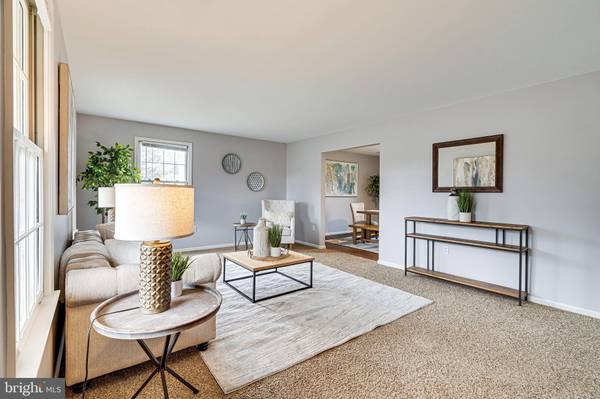$565,000
$565,000
For more information regarding the value of a property, please contact us for a free consultation.
4 Beds
3 Baths
2,372 SqFt
SOLD DATE : 04/12/2024
Key Details
Sold Price $565,000
Property Type Single Family Home
Sub Type Detached
Listing Status Sold
Purchase Type For Sale
Square Footage 2,372 sqft
Price per Sqft $238
Subdivision Kings Grant
MLS Listing ID MDCH2030198
Sold Date 04/12/24
Style Colonial
Bedrooms 4
Full Baths 2
Half Baths 1
HOA Fees $12/ann
HOA Y/N Y
Abv Grd Liv Area 2,372
Originating Board BRIGHT
Year Built 1994
Annual Tax Amount $5,610
Tax Year 2023
Lot Size 0.617 Acres
Acres 0.62
Property Description
Introducing 1033 Wiltshire Drive, a captivating sanctuary nestled in the highly coveted King's Grant neighborhood of La Plata, Maryland. This enchanting home welcomes you with its picturesque front porches, exuding warmth and charm from the moment you arrive. Freshly painted throughout and boasting a brand new roof, move-in ready convenience awaits, offering peace of mind and a seamless transition into your new abode.
Situated on a generous corner lot spanning over 0.61 acres, this residence offers ample space and boundless potential. Explore the lush surroundings adorned with flourishing pear and apple trees, adding a touch of natural beauty to the already stunning landscape.
Step inside to discover a thoughtfully designed layout spread across three levels, featuring four bedrooms, two and a half bathrooms, a screened-in patio, and a two-car garage with a spacious driveway. Whether you're a car enthusiast or enjoy entertaining and need to accommodate party guests, there's ample space for multiple vehicles. Each space exudes comfort and functionality, providing a tranquil retreat for you and your loved ones.
Unleash your creativity in the unfinished basement, offering additional living space limited only by your imagination. Transform this versatile area into your dream gym, home office, home theater, playroom, or hobby space. The possibilities are endless, providing the perfect canvas to personalize your home to suit your unique needs and preferences.
Outside, the inviting screened-in patio beckons for relaxation and entertainment, offering a serene setting to enjoy the outdoors and create cherished memories with family and friends.
Experience the vibrant community spirit of King's Grant, where neighbors become lifelong friends and everyday conveniences are within easy reach. With walking trails leading to Tilghman Lake Park and Lauren Springs Park just moments away, outdoor recreation is at your fingertips.
Discover why people love living in La Plata, MD, as you make 1033 Wiltshire Drive your new home. La Plata offers a perfect blend of small-town charm and modern conveniences. Residents enjoy a tight-knit community atmosphere, diverse shopping and dining options, and a variety of recreational activities. With its convenient location and serene surroundings, La Plata provides an ideal setting for those seeking a peaceful yet vibrant lifestyle. Come experience the warmth and welcoming spirit of La Plata, and make 1033 Wiltshire Drive your gateway to this beloved Maryland town.
Location
State MD
County Charles
Zoning R-21
Rooms
Basement Unfinished, Walkout Stairs
Interior
Interior Features Carpet, Ceiling Fan(s), Dining Area, Family Room Off Kitchen, Formal/Separate Dining Room, Kitchen - Eat-In
Hot Water Electric
Heating Heat Pump(s)
Cooling Central A/C
Fireplaces Number 1
Equipment Built-In Microwave, Dishwasher, Disposal, Dryer, Exhaust Fan, Oven/Range - Electric, Refrigerator, Stainless Steel Appliances, Washer, Water Heater
Fireplace Y
Appliance Built-In Microwave, Dishwasher, Disposal, Dryer, Exhaust Fan, Oven/Range - Electric, Refrigerator, Stainless Steel Appliances, Washer, Water Heater
Heat Source Electric
Laundry Main Floor
Exterior
Garage Garage - Side Entry
Garage Spaces 6.0
Waterfront N
Water Access N
Accessibility None
Attached Garage 2
Total Parking Spaces 6
Garage Y
Building
Story 3
Foundation Slab
Sewer Public Sewer
Water Public
Architectural Style Colonial
Level or Stories 3
Additional Building Above Grade, Below Grade
New Construction N
Schools
Elementary Schools Mary Matula
Middle Schools Milton M. Somers
High Schools La Plata
School District Charles County Public Schools
Others
Senior Community No
Tax ID 0901051415
Ownership Fee Simple
SqFt Source Assessor
Special Listing Condition Standard
Read Less Info
Want to know what your home might be worth? Contact us for a FREE valuation!

Our team is ready to help you sell your home for the highest possible price ASAP

Bought with Kristina Gardiner • Infinitas Realty

Specializing in buyer, seller, tenant, and investor clients. We sell heart, hustle, and a whole lot of homes.
Nettles and Co. is a Philadelphia-based boutique real estate team led by Brittany Nettles. Our mission is to create community by building authentic relationships and making one of the most stressful and intimidating transactions equal parts fun, comfortable, and accessible.






