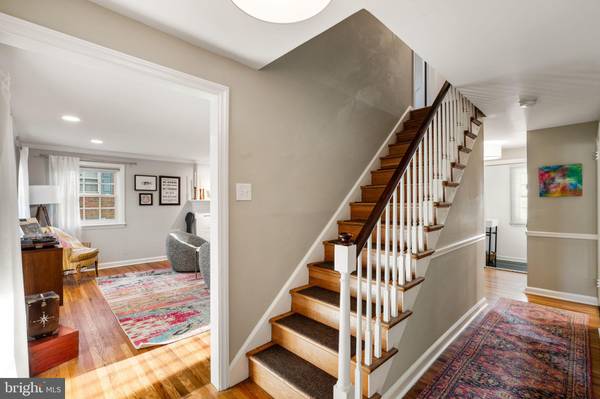$355,000
$325,000
9.2%For more information regarding the value of a property, please contact us for a free consultation.
3 Beds
2 Baths
1,836 SqFt
SOLD DATE : 04/03/2024
Key Details
Sold Price $355,000
Property Type Single Family Home
Sub Type Detached
Listing Status Sold
Purchase Type For Sale
Square Footage 1,836 sqft
Price per Sqft $193
Subdivision Gladstone Manor
MLS Listing ID PADE2062472
Sold Date 04/03/24
Style Colonial
Bedrooms 3
Full Baths 1
Half Baths 1
HOA Y/N N
Abv Grd Liv Area 1,836
Originating Board BRIGHT
Year Built 1950
Annual Tax Amount $7,345
Tax Year 2023
Lot Size 5,227 Sqft
Acres 0.12
Lot Dimensions 0.00 x 0.00
Property Description
Impeccably maintained and thoughtfully modernized, this home exudes original charm and character while being conveniently located within walking distance to all that Lansdowne has to offer. Upon entering 14 Willowbrook Ave, you are greeted by beautifully refinished original hardwood floors that lead you into the bright and spacious living room. Here, a working wood-burning fireplace sets the stage for cozy nights, complemented by windows on each side that invite abundant natural light, perfect for nurturing your houseplants. To the right of the entrance, the formal dining room awaits, adorned with stylish fixtures and an original built-in corner cabinet, ideal for showcasing trinkets or dishes and storing serveware. As you continue down the hall, you'll discover the completely updated powder room and kitchen, both featuring new flooring, fixtures, sinks, countertops, and lighting. The kitchen has been enhanced with fresh paint, new tile backsplash, stainless steel appliances, and a charming window box, perfect for cultivating fresh herbs. Step beyond the kitchen to find your own outdoor sanctuary—a screened-in porch with a ceiling fan for comfort and protection from the elements, and a fully fenced yard with raised planters for your urban garden, alongside lush, established flower beds along the fence line. Upstairs, three spacious bedrooms and a full bath await. Each bedroom boasts beautifully refinished original hardwood floors, ample closet space, and unique original details such as built-in dressers and shelves with custom scalloped edging. The full 3-piece bath retains its timeless charm with pastel blue fixtures, a sought-after feature in today's market of colorful and distinctive design elements. Beyond the aesthetics, this home has been lovingly maintained and upgraded by the current owners, including a new washer, dryer, and HVAC system in the large unfinished basement. Parking is also a breeze with your own detached garage. Lansdowne offers a close-knit community with convenient access to Philadelphia via bus or regional rail. You'll be within walking distance to Marlyn Park and Pennock Woods, Lansdowne swim club, and businesses like Camellia coffee house, Scrappy Cat vintage shop, Vinyl Revival record store, Kia’s cakes, the outdoor spring-through-Halloween farmers market, and the iconic Lansdowne theater, set to reopen in fall 2024.
Location
State PA
County Delaware
Area Lansdowne Boro (10423)
Zoning RES.
Rooms
Other Rooms Living Room, Dining Room, Primary Bedroom, Bedroom 2, Kitchen, Bedroom 1, Attic
Basement Full
Interior
Interior Features Ceiling Fan(s), Kitchen - Eat-In, Attic, Built-Ins, Formal/Separate Dining Room, Floor Plan - Traditional, Upgraded Countertops, Wood Floors
Hot Water Natural Gas
Heating Forced Air
Cooling Central A/C
Flooring Wood, Fully Carpeted, Vinyl, Tile/Brick
Fireplaces Number 1
Fireplaces Type Brick
Equipment Dishwasher, Disposal, Dryer, Oven/Range - Gas, Range Hood, Refrigerator, Stainless Steel Appliances, Washer, Water Heater
Fireplace Y
Appliance Dishwasher, Disposal, Dryer, Oven/Range - Gas, Range Hood, Refrigerator, Stainless Steel Appliances, Washer, Water Heater
Heat Source Natural Gas
Laundry Basement
Exterior
Exterior Feature Porch(es), Screened
Parking Features Garage - Front Entry
Garage Spaces 1.0
Fence Other, Wood
Water Access N
Roof Type Shingle
Accessibility None
Porch Porch(es), Screened
Total Parking Spaces 1
Garage Y
Building
Story 2
Foundation Block
Sewer Public Sewer
Water Public
Architectural Style Colonial
Level or Stories 2
Additional Building Above Grade, Below Grade
New Construction N
Schools
High Schools Penn Wood
School District William Penn
Others
Senior Community No
Tax ID 23-00-03403-00
Ownership Fee Simple
SqFt Source Assessor
Acceptable Financing Conventional, VA, FHA 203(b)
Listing Terms Conventional, VA, FHA 203(b)
Financing Conventional,VA,FHA 203(b)
Special Listing Condition Standard
Read Less Info
Want to know what your home might be worth? Contact us for a FREE valuation!

Our team is ready to help you sell your home for the highest possible price ASAP

Bought with John Wesley Wei Willison • Keller Williams Philadelphia

Specializing in buyer, seller, tenant, and investor clients. We sell heart, hustle, and a whole lot of homes.
Nettles and Co. is a Philadelphia-based boutique real estate team led by Brittany Nettles. Our mission is to create community by building authentic relationships and making one of the most stressful and intimidating transactions equal parts fun, comfortable, and accessible.






