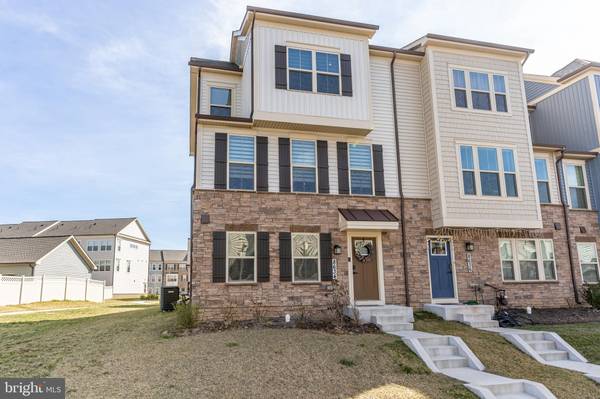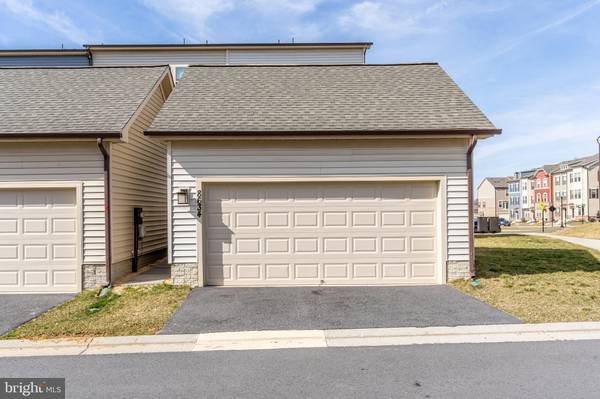$660,000
$649,000
1.7%For more information regarding the value of a property, please contact us for a free consultation.
4 Beds
4 Baths
2,644 SqFt
SOLD DATE : 04/15/2024
Key Details
Sold Price $660,000
Property Type Townhouse
Sub Type End of Row/Townhouse
Listing Status Sold
Purchase Type For Sale
Square Footage 2,644 sqft
Price per Sqft $249
Subdivision Villages Of Urbana
MLS Listing ID MDFR2045368
Sold Date 04/15/24
Style Colonial
Bedrooms 4
Full Baths 2
Half Baths 2
HOA Fees $154/mo
HOA Y/N Y
Abv Grd Liv Area 2,644
Originating Board BRIGHT
Year Built 2021
Annual Tax Amount $5,873
Tax Year 2023
Lot Size 3,480 Sqft
Acres 0.08
Property Description
Don't miss out on this incredible opportunity to own a newer and spacious colonial-style home in the desirable planned community of Urbana Villages! This stunning townhome boasts 4 bedrooms, with the fourth bedroom able to be converted into a versatile office space. With 2 full bathrooms and 2 half baths, there is plenty of room for everyone. Step outside and relax on the outdoor living balcony, complete with a cozy gas fireplace. The spacious master bedroom is a true sanctuary, featuring a tray ceiling and elegant frameless shower doors in the ensuite bathroom. The upgraded kitchen is a chef's dream, complete with a convenient island, sleek granite countertops, and top-of-the-line stainless steel appliances. As a resident of Urbana Villages, you'll enjoy an array of community amenities, including 3 pools offering a lazy river, fountains, and thrilling slides. Stay active with tennis courts, walking and biking trails, and even a community garden. Plus, don't forget to explore the local farmer's market for fresh and delicious produce. Don't wait! This home won't be available for long. Make 8634 Shady Pines Dr MD your new address and experience the best of modern living in a tranquil and vibrant community.
Location
State MD
County Frederick
Zoning TH
Interior
Interior Features Kitchen - Gourmet, Combination Kitchen/Dining, Kitchen - Island, Kitchen - Eat-In, Recessed Lighting, Built-Ins, Carpet, Double/Dual Staircase, Pantry, Upgraded Countertops
Hot Water Tankless
Heating Forced Air
Cooling Central A/C
Flooring Hardwood, Carpet
Fireplaces Number 1
Fireplaces Type Stone
Equipment Built-In Microwave, Dishwasher, Disposal, Dryer - Front Loading, Energy Efficient Appliances, ENERGY STAR Refrigerator, Oven/Range - Gas, Stainless Steel Appliances, Washer - Front Loading
Fireplace Y
Appliance Built-In Microwave, Dishwasher, Disposal, Dryer - Front Loading, Energy Efficient Appliances, ENERGY STAR Refrigerator, Oven/Range - Gas, Stainless Steel Appliances, Washer - Front Loading
Heat Source Natural Gas
Laundry Upper Floor
Exterior
Exterior Feature Balcony, Roof
Garage Garage - Rear Entry
Garage Spaces 2.0
Utilities Available Cable TV, Natural Gas Available, Phone Available, Electric Available
Waterfront N
Water Access N
Roof Type Composite,Shingle
Accessibility None
Porch Balcony, Roof
Total Parking Spaces 2
Garage Y
Building
Story 2
Foundation Stone
Sewer Public Sewer
Water Public
Architectural Style Colonial
Level or Stories 2
Additional Building Above Grade, Below Grade
Structure Type 2 Story Ceilings,Other
New Construction N
Schools
Elementary Schools Urbana
Middle Schools Urbana
High Schools Urbana
School District Frederick County Public Schools
Others
Senior Community No
Tax ID 1107600310
Ownership Fee Simple
SqFt Source Assessor
Security Features Smoke Detector,Carbon Monoxide Detector(s),Sprinkler System - Indoor
Acceptable Financing Conventional, Cash
Horse Property N
Listing Terms Conventional, Cash
Financing Conventional,Cash
Special Listing Condition Standard
Read Less Info
Want to know what your home might be worth? Contact us for a FREE valuation!

Our team is ready to help you sell your home for the highest possible price ASAP

Bought with Leslie Sorto • Samson Properties

Specializing in buyer, seller, tenant, and investor clients. We sell heart, hustle, and a whole lot of homes.
Nettles and Co. is a Philadelphia-based boutique real estate team led by Brittany Nettles. Our mission is to create community by building authentic relationships and making one of the most stressful and intimidating transactions equal parts fun, comfortable, and accessible.






