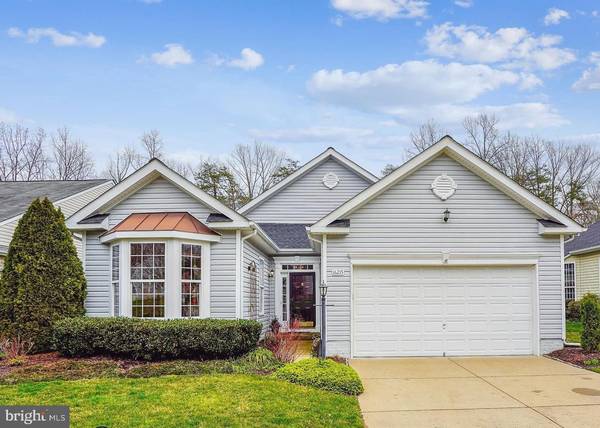$590,000
$555,000
6.3%For more information regarding the value of a property, please contact us for a free consultation.
3 Beds
2 Baths
2,263 SqFt
SOLD DATE : 04/16/2024
Key Details
Sold Price $590,000
Property Type Single Family Home
Sub Type Detached
Listing Status Sold
Purchase Type For Sale
Square Footage 2,263 sqft
Price per Sqft $260
Subdivision Four Seasons
MLS Listing ID VAPW2066626
Sold Date 04/16/24
Style Ranch/Rambler
Bedrooms 3
Full Baths 2
HOA Fees $261/mo
HOA Y/N Y
Abv Grd Liv Area 2,263
Originating Board BRIGHT
Year Built 2006
Annual Tax Amount $5,110
Tax Year 2022
Lot Size 10,715 Sqft
Acres 0.25
Property Description
Exquisite Martinique model in the Four Seasons active adult community. Premium lot backs to wooded common area. This home features an impressive vaulted ceiling great room with an enormous palladian window that overlooks the backyard wooded paradise. Enjoy the warmth of the stone fireplace with a gas log insert surrounded by custom built bookshelves. French doors lead to a screened porch addition and concrete patio surrounded by a variety of colorful plantings. Elegant maple kitchen with gas cooking, stainless steel appliances and granite counter top has a bay window for added natural light. The primary bedroom suite features a tray ceiling, two closets and an ensuite bathroom with soaking tub, separate shower and dual vanity sinks. The roomy second bedroom is located on the opposite side of the home for added privacy. Bedroom 3 has custom built-in bookshelves making it ideal as a library or home office. Built-in speakers, 7 ceiling fans, security alarm system. Recent updates include a new roof (2022), washer & dryer (2022) and HVAC (2019). The oversized 2 car garage provides room for your cars plus extra room for storage. The work bench conveys. 5 zone lawn sprinkler system. The Four Seasons community amenities include a beautiful clubhouse with game room, library, activity room, indoor heated pool, fully equipped fitness center, tennis courts, outdoor pool, golf putting green and bocce ball courts.
Location
State VA
County Prince William
Zoning PMR
Rooms
Other Rooms Dining Room, Primary Bedroom, Bedroom 2, Bedroom 3, Kitchen, Great Room, Screened Porch
Main Level Bedrooms 3
Interior
Interior Features Built-Ins, Family Room Off Kitchen, Floor Plan - Open, Kitchen - Table Space, Pantry, Primary Bath(s), Sound System, Upgraded Countertops, Window Treatments, Wood Floors, Ceiling Fan(s), Formal/Separate Dining Room
Hot Water Electric
Heating Forced Air
Cooling Ceiling Fan(s), Central A/C
Flooring Carpet, Hardwood
Fireplaces Number 1
Equipment Built-In Microwave, Dishwasher, Disposal, Dryer, Exhaust Fan, Oven/Range - Gas, Refrigerator, Stainless Steel Appliances, Water Heater
Fireplace Y
Window Features Palladian,Double Pane
Appliance Built-In Microwave, Dishwasher, Disposal, Dryer, Exhaust Fan, Oven/Range - Gas, Refrigerator, Stainless Steel Appliances, Water Heater
Heat Source Natural Gas
Exterior
Garage Garage Door Opener, Garage - Front Entry
Garage Spaces 2.0
Amenities Available Common Grounds, Community Center, Exercise Room, Fitness Center, Game Room, Gated Community, Jog/Walk Path, Meeting Room, Pool - Outdoor, Pool - Indoor, Recreational Center, Tennis Courts, Club House, Putting Green
Waterfront N
Water Access N
View Trees/Woods
Accessibility Grab Bars Mod
Attached Garage 2
Total Parking Spaces 2
Garage Y
Building
Lot Description Backs to Trees
Story 1
Foundation Concrete Perimeter
Sewer Public Sewer
Water Public
Architectural Style Ranch/Rambler
Level or Stories 1
Additional Building Above Grade, Below Grade
Structure Type Cathedral Ceilings,9'+ Ceilings,Vaulted Ceilings,Tray Ceilings
New Construction N
Schools
School District Prince William County Public Schools
Others
HOA Fee Include Common Area Maintenance,Management,Recreation Facility,Pool(s),Security Gate,Snow Removal,Trash
Senior Community Yes
Age Restriction 55
Tax ID 8190-74-5300
Ownership Fee Simple
SqFt Source Assessor
Special Listing Condition Standard
Read Less Info
Want to know what your home might be worth? Contact us for a FREE valuation!

Our team is ready to help you sell your home for the highest possible price ASAP

Bought with Cindy S Fox • Long & Foster Real Estate, Inc.

Specializing in buyer, seller, tenant, and investor clients. We sell heart, hustle, and a whole lot of homes.
Nettles and Co. is a Philadelphia-based boutique real estate team led by Brittany Nettles. Our mission is to create community by building authentic relationships and making one of the most stressful and intimidating transactions equal parts fun, comfortable, and accessible.






