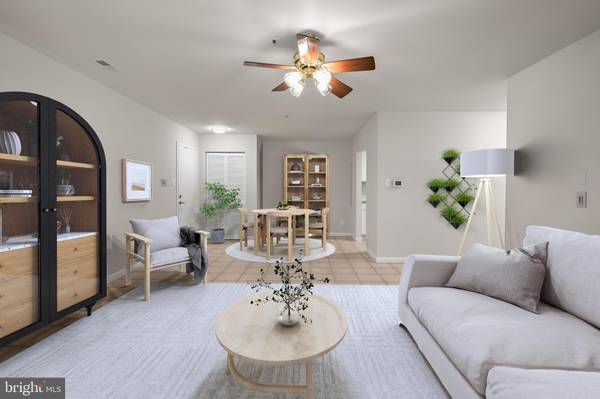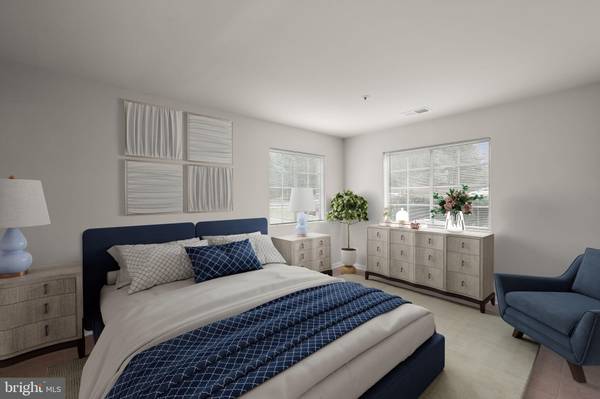$290,000
$300,000
3.3%For more information regarding the value of a property, please contact us for a free consultation.
2 Beds
2 Baths
1,016 SqFt
SOLD DATE : 04/25/2024
Key Details
Sold Price $290,000
Property Type Condo
Sub Type Condo/Co-op
Listing Status Sold
Purchase Type For Sale
Square Footage 1,016 sqft
Price per Sqft $285
Subdivision Heatherfield Condos
MLS Listing ID MDHW2037236
Sold Date 04/25/24
Style Colonial
Bedrooms 2
Full Baths 2
Condo Fees $337/mo
HOA Fees $44/ann
HOA Y/N Y
Abv Grd Liv Area 1,016
Originating Board BRIGHT
Year Built 1988
Annual Tax Amount $3,163
Tax Year 2023
Property Description
Welcome to 4946 Columbia Rd 2-26, a delightful first-floor condo nestled in the sought-after community of Heatherfield in Columbia. This convenient location provides easy access to Centennial Park, Lake Kittamaqundi, Columbia Town Center, and numerous amenities. Step inside this lovely home and experience an open floor plan adorned with low-maintenance tile flooring and a neutral color palette, creating a welcoming and airy atmosphere. The living and dining rooms seamlessly flow together, featuring a cozy electric fireplace and convenient access to a private patio, perfect for enjoying outdoor moments. The renovated kitchen features new soft-close cabinetry, decorative backsplash, countertops, and sleek stainless steel appliances. Whether you're a seasoned chef or just enjoy cooking, this space offers both style and functionality. Retreat to the generously sized primary bedroom adorned with a renovated en-suite full bath and a walk-in closet, providing a tranquil and well-appointed sanctuary. The second bedroom, along with an updated full bath, and convenient full size laundry facilities, completes the living quarters of this wonderful home. As part of the Heatherfield community, residents enjoy access to a clubhouse and ample parking, enhancing the overall living experience. Recent updates including kitchen cabinetry, countertops, bathrooms, paint, A/C unit 2014, and more!
Some Photos Have Been Virtually Staged
Location
State MD
County Howard
Zoning NT
Rooms
Other Rooms Living Room, Dining Room, Primary Bedroom, Bedroom 2, Kitchen, Laundry
Main Level Bedrooms 2
Interior
Interior Features Ceiling Fan(s), Combination Dining/Living, Floor Plan - Open, Kitchen - Galley
Hot Water Electric
Heating Heat Pump(s)
Cooling Ceiling Fan(s), Central A/C
Flooring Ceramic Tile
Fireplaces Number 1
Fireplaces Type Electric
Equipment Built-In Microwave, Dishwasher, Dryer - Electric, Oven/Range - Electric, Refrigerator, Stainless Steel Appliances, Stove, Washer
Fireplace Y
Window Features Screens,Vinyl Clad
Appliance Built-In Microwave, Dishwasher, Dryer - Electric, Oven/Range - Electric, Refrigerator, Stainless Steel Appliances, Stove, Washer
Heat Source Electric
Laundry Dryer In Unit, Washer In Unit
Exterior
Exterior Feature Patio(s)
Amenities Available Community Center
Waterfront N
Water Access N
View Garden/Lawn
Roof Type Shingle
Accessibility No Stairs, 36\"+ wide Halls
Porch Patio(s)
Garage N
Building
Story 1
Unit Features Garden 1 - 4 Floors
Sewer Public Sewer
Water Public
Architectural Style Colonial
Level or Stories 1
Additional Building Above Grade, Below Grade
Structure Type Dry Wall
New Construction N
Schools
Elementary Schools Call School Board
Middle Schools Call School Board
High Schools Call School Board
School District Howard County Public School System
Others
Pets Allowed Y
HOA Fee Include Common Area Maintenance,Ext Bldg Maint,Insurance,Lawn Maintenance,Management,Road Maintenance,Sewer,Water,Trash
Senior Community No
Tax ID 1415088974
Ownership Condominium
Security Features Main Entrance Lock,Smoke Detector
Horse Property N
Special Listing Condition Standard
Pets Description Cats OK, Dogs OK
Read Less Info
Want to know what your home might be worth? Contact us for a FREE valuation!

Our team is ready to help you sell your home for the highest possible price ASAP

Bought with Guy R Allen • Coldwell Banker Realty

Specializing in buyer, seller, tenant, and investor clients. We sell heart, hustle, and a whole lot of homes.
Nettles and Co. is a Philadelphia-based boutique real estate team led by Brittany Nettles. Our mission is to create community by building authentic relationships and making one of the most stressful and intimidating transactions equal parts fun, comfortable, and accessible.






