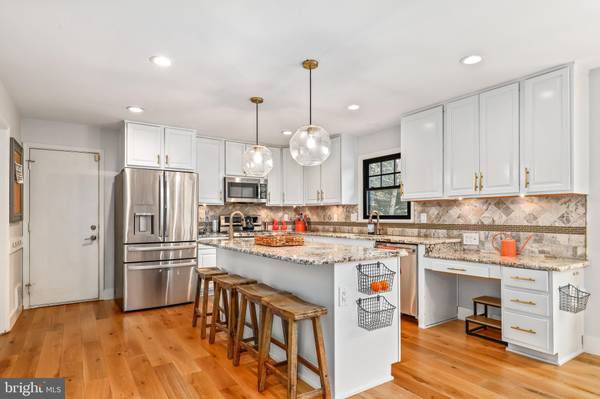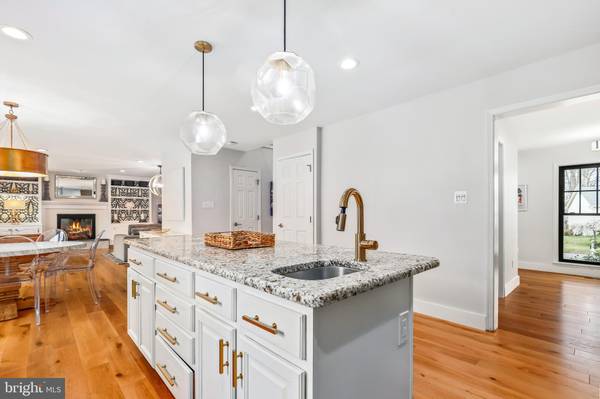$982,150
$900,000
9.1%For more information regarding the value of a property, please contact us for a free consultation.
5 Beds
4 Baths
3,176 SqFt
SOLD DATE : 04/26/2024
Key Details
Sold Price $982,150
Property Type Single Family Home
Sub Type Detached
Listing Status Sold
Purchase Type For Sale
Square Footage 3,176 sqft
Price per Sqft $309
Subdivision Little Rocky Run
MLS Listing ID VAFX2168786
Sold Date 04/26/24
Style Colonial
Bedrooms 5
Full Baths 3
Half Baths 1
HOA Fees $98/mo
HOA Y/N Y
Abv Grd Liv Area 2,446
Originating Board BRIGHT
Year Built 1987
Annual Tax Amount $9,425
Tax Year 2023
Lot Size 9,118 Sqft
Acres 0.21
Property Description
Welcome to 6221 Stonehunt Place! A beautiful 5 bedroom (4+1 bed NTC) colonial home with a farm house modern feel. The owners have put in over 100K worth of updates/ upgrades to combine great charm and functionality.
New double pane, hung windows (2019) with black casing frame all the rooms. New roof installed in 2021. Beautiful wood floors and carpet were done in 2023. A spacious walk-in pantry was added in 2023 for your storage convenience. Bathrooms were updated in 2019 and 2024. Not to mention, this home not only has an oversized 2 car garage, but there is a 220V charging outlet for your Electrical vehicle! These are just SOME of the interior upgrades!
The fully fenced-in exterior is wrapped around by Armour Fence (2022). While outside, why not relax and enjoy a dip in the new (2023) hot tub OR grill and entertain on the Moisture Shield composite deck with Trex railing (2023).
This gem of a home is nestled in the heart of the coveted Little Rocky Run neighborhood. With multiple playgrounds, 3 pools with recreation centers, basketball courts, pickle ball and tennis courts, miles of trails, close proximity to schools and commuter routes, this is THE place to call "HOME"!!
Don't miss out on this great opportunity!! Schedule a showing today!
Location
State VA
County Fairfax
Zoning 130
Rooms
Other Rooms Living Room, Primary Bedroom, Bedroom 2, Bedroom 3, Bedroom 4, Kitchen, Game Room, Family Room, Den, Exercise Room, Primary Bathroom, Full Bath
Basement Fully Finished, Heated, Interior Access
Interior
Interior Features Built-Ins, Butlers Pantry, Carpet, Ceiling Fan(s), Combination Kitchen/Dining, Kitchen - Island, Kitchen - Table Space, Pantry
Hot Water Natural Gas
Heating Heat Pump(s)
Cooling Ceiling Fan(s), Central A/C, Programmable Thermostat
Flooring Carpet, Hardwood
Fireplaces Number 1
Fireplaces Type Fireplace - Glass Doors, Brick, Mantel(s), Wood
Equipment Built-In Microwave, Dishwasher, Disposal, Dryer, Oven/Range - Gas, Refrigerator, Stainless Steel Appliances, Washer, Water Heater
Fireplace Y
Window Features Double Hung,Double Pane,Energy Efficient
Appliance Built-In Microwave, Dishwasher, Disposal, Dryer, Oven/Range - Gas, Refrigerator, Stainless Steel Appliances, Washer, Water Heater
Heat Source Natural Gas
Laundry Upper Floor
Exterior
Exterior Feature Deck(s)
Garage Built In, Garage - Front Entry, Garage Door Opener, Inside Access
Garage Spaces 4.0
Fence Fully, Rear, Wood
Utilities Available Cable TV Available, Electric Available, Natural Gas Available, Phone Available, Water Available, Sewer Available
Amenities Available Basketball Courts, Common Grounds, Pool - Outdoor, Recreational Center, Tennis Courts, Tot Lots/Playground
Waterfront N
Water Access N
Roof Type Architectural Shingle
Accessibility None
Porch Deck(s)
Attached Garage 2
Total Parking Spaces 4
Garage Y
Building
Lot Description Landscaping, Level
Story 3
Foundation Concrete Perimeter
Sewer Public Septic, Public Sewer
Water Public
Architectural Style Colonial
Level or Stories 3
Additional Building Above Grade, Below Grade
New Construction N
Schools
Elementary Schools Union Mill
Middle Schools Liberty
High Schools Centreville
School District Fairfax County Public Schools
Others
Pets Allowed Y
HOA Fee Include Common Area Maintenance,Management,Pool(s),Recreation Facility,Reserve Funds,Road Maintenance,Snow Removal,Trash
Senior Community No
Tax ID 0652 07 0267
Ownership Fee Simple
SqFt Source Assessor
Acceptable Financing Cash, Conventional, FHA, VA
Horse Property N
Listing Terms Cash, Conventional, FHA, VA
Financing Cash,Conventional,FHA,VA
Special Listing Condition Standard
Pets Description No Pet Restrictions
Read Less Info
Want to know what your home might be worth? Contact us for a FREE valuation!

Our team is ready to help you sell your home for the highest possible price ASAP

Bought with Alexandra Caroline Fielding • TTR Sotheby's International Realty

Specializing in buyer, seller, tenant, and investor clients. We sell heart, hustle, and a whole lot of homes.
Nettles and Co. is a Philadelphia-based boutique real estate team led by Brittany Nettles. Our mission is to create community by building authentic relationships and making one of the most stressful and intimidating transactions equal parts fun, comfortable, and accessible.






