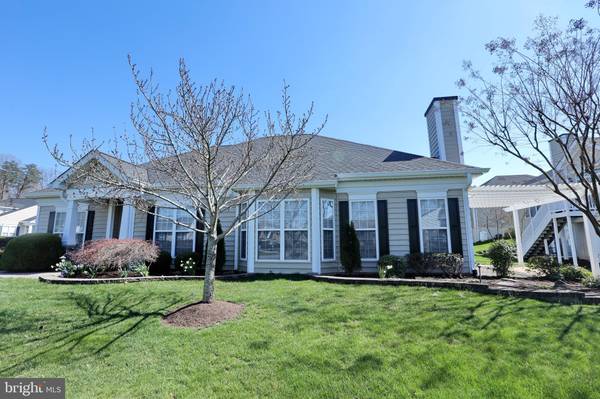$436,901
$436,901
For more information regarding the value of a property, please contact us for a free consultation.
2 Beds
2 Baths
1,650 SqFt
SOLD DATE : 05/03/2024
Key Details
Sold Price $436,901
Property Type Single Family Home
Sub Type Detached
Listing Status Sold
Purchase Type For Sale
Square Footage 1,650 sqft
Price per Sqft $264
Subdivision Hawthorne Greene
MLS Listing ID MDCH2031186
Sold Date 05/03/24
Style Ranch/Rambler
Bedrooms 2
Full Baths 2
HOA Fees $169/mo
HOA Y/N Y
Abv Grd Liv Area 1,650
Originating Board BRIGHT
Year Built 2004
Annual Tax Amount $4,946
Tax Year 2023
Lot Size 7,329 Sqft
Acres 0.17
Property Description
Hawthorne Greene is an exclusive, and sought-after, 55+ community - where luxurious living and lifestyle convenience intersect. This exceptional property is located on a premiere corner lot within the community, providing a prideful and stately sense of ownership. You'll love the one-level convenience, with an open concept floor plan, designed to provide comfort without sacrificing a modern, on-the-go lifestyle. Upon arriving, you will instantly notice the impressive curb appeal generated by the manicured lawn, flower beds, brick walkway, covered front porch, and pergola enhanced 15' x 10' side patio. Step inside and be greeted with beaming hardwood floors, decorative crown molding, chair rail, wainscoting, and vaulted ceilings. Feel the warmth and comfort of the propane gas fireplace. Enjoy the peaceful outdoors sitting on your patio, walking the neighborhood, or lounging poolside at the community center. Do so all while knowing the community provides the lawn service, mulch service, and snow removal. Conveniently located in the heart of La Plata. The home has been meticulously maintained and updated with a new roof in May 2019, new HVAC compressor & Heat Pump in May 2011, and new smoke detectors in January 2020.
Location
State MD
County Charles
Zoning R-10
Rooms
Other Rooms Living Room, Dining Room, Primary Bedroom, Bedroom 2, Kitchen, Family Room, Mud Room, Primary Bathroom, Full Bath
Main Level Bedrooms 2
Interior
Interior Features Breakfast Area, Carpet, Ceiling Fan(s), Chair Railings, Crown Moldings, Dining Area, Entry Level Bedroom, Family Room Off Kitchen, Floor Plan - Open, Formal/Separate Dining Room, Kitchen - Table Space, Primary Bath(s), Recessed Lighting, Wainscotting, Walk-in Closet(s), Window Treatments, Wood Floors
Hot Water Electric
Heating Heat Pump(s)
Cooling Central A/C, Heat Pump(s), Ceiling Fan(s)
Flooring Carpet, Hardwood
Fireplaces Number 1
Fireplaces Type Fireplace - Glass Doors, Gas/Propane, Mantel(s)
Equipment Built-In Microwave, Dishwasher, Disposal, Dryer, Exhaust Fan, Microwave, Oven/Range - Electric, Refrigerator, Stove, Washer, Water Heater
Fireplace Y
Appliance Built-In Microwave, Dishwasher, Disposal, Dryer, Exhaust Fan, Microwave, Oven/Range - Electric, Refrigerator, Stove, Washer, Water Heater
Heat Source Electric
Laundry Main Floor
Exterior
Exterior Feature Patio(s), Porch(es)
Garage Garage - Side Entry, Garage Door Opener, Inside Access, Oversized
Garage Spaces 6.0
Amenities Available Community Center, Pool - Outdoor, Swimming Pool
Waterfront N
Water Access N
Accessibility Doors - Lever Handle(s), Low Pile Carpeting, No Stairs, Roll-under Vanity
Porch Patio(s), Porch(es)
Attached Garage 2
Total Parking Spaces 6
Garage Y
Building
Lot Description Corner, Front Yard, Landscaping, Level, Premium, SideYard(s)
Story 1
Foundation Slab
Sewer Public Sewer
Water Public
Architectural Style Ranch/Rambler
Level or Stories 1
Additional Building Above Grade, Below Grade
Structure Type Dry Wall,Vaulted Ceilings
New Construction N
Schools
School District Charles County Public Schools
Others
HOA Fee Include Common Area Maintenance,Lawn Maintenance,Pool(s),Snow Removal
Senior Community Yes
Age Restriction 55
Tax ID 0901075195
Ownership Fee Simple
SqFt Source Assessor
Acceptable Financing Cash, Conventional, FHA, VA
Horse Property N
Listing Terms Cash, Conventional, FHA, VA
Financing Cash,Conventional,FHA,VA
Special Listing Condition Standard
Read Less Info
Want to know what your home might be worth? Contact us for a FREE valuation!

Our team is ready to help you sell your home for the highest possible price ASAP

Bought with Bonita G King • CENTURY 21 New Millennium

Specializing in buyer, seller, tenant, and investor clients. We sell heart, hustle, and a whole lot of homes.
Nettles and Co. is a Philadelphia-based boutique real estate team led by Brittany Nettles. Our mission is to create community by building authentic relationships and making one of the most stressful and intimidating transactions equal parts fun, comfortable, and accessible.






